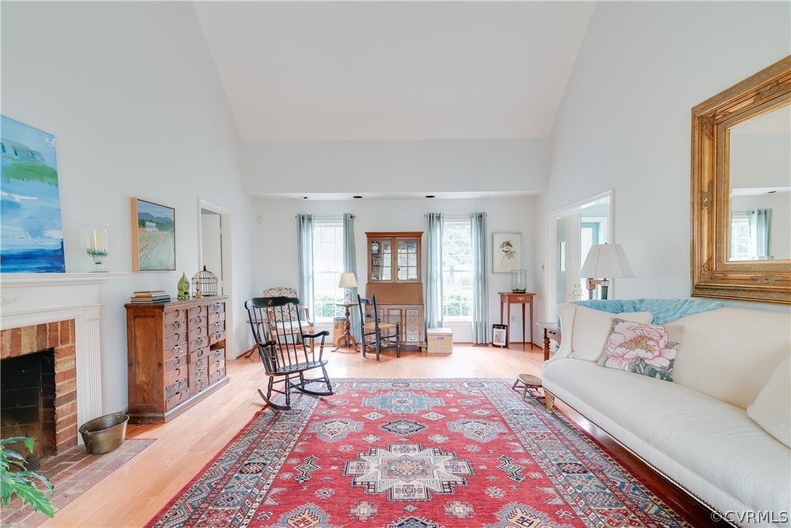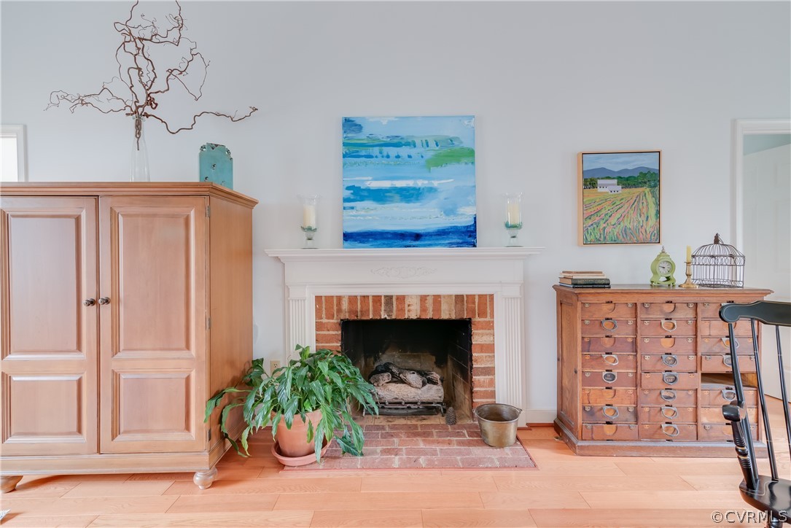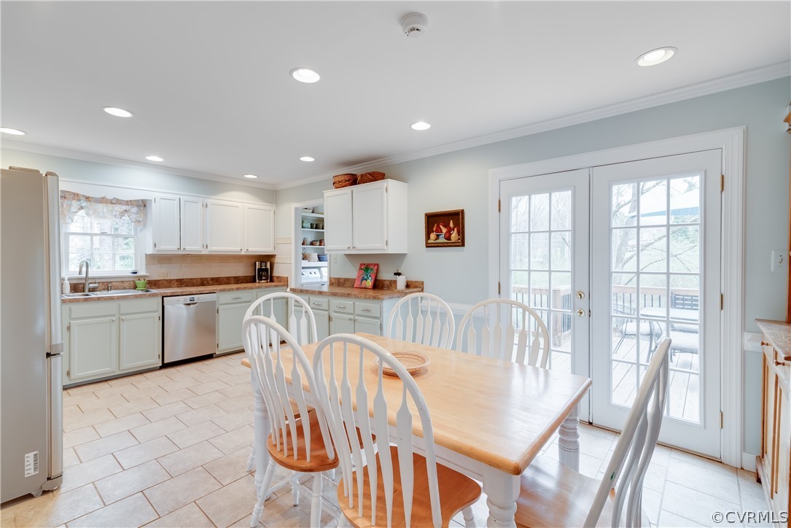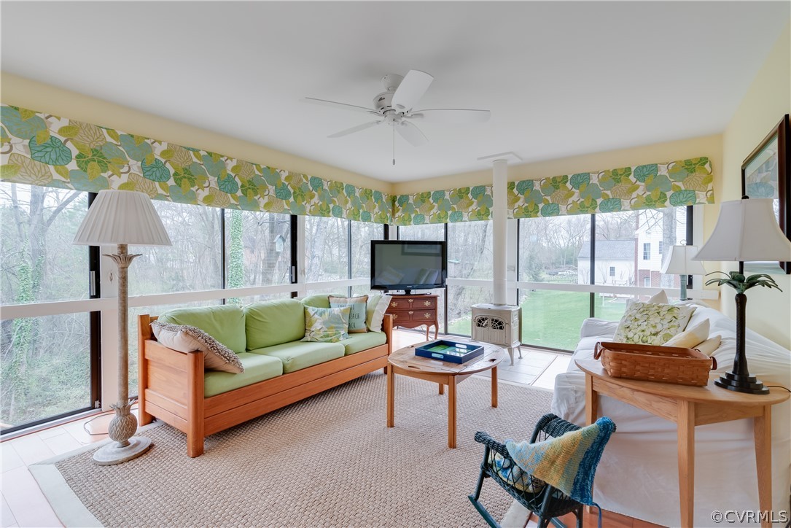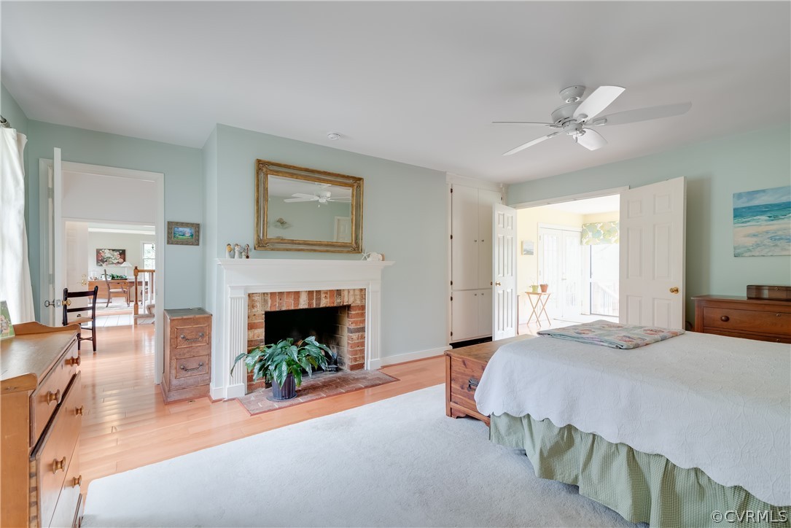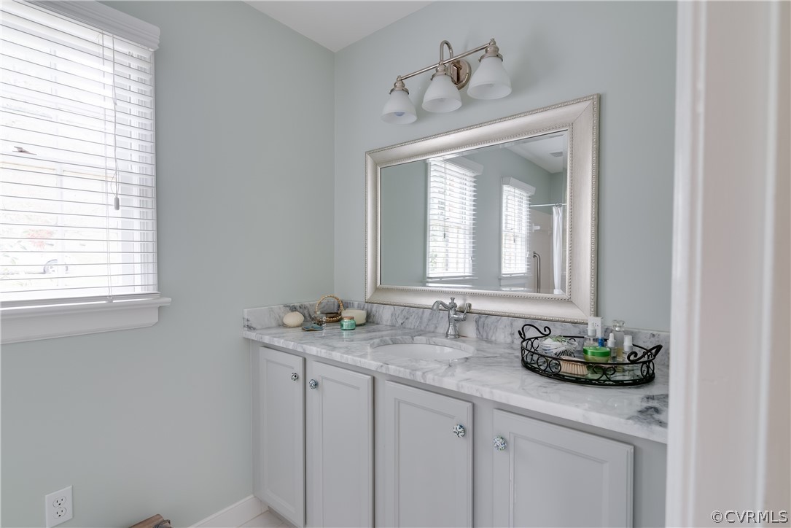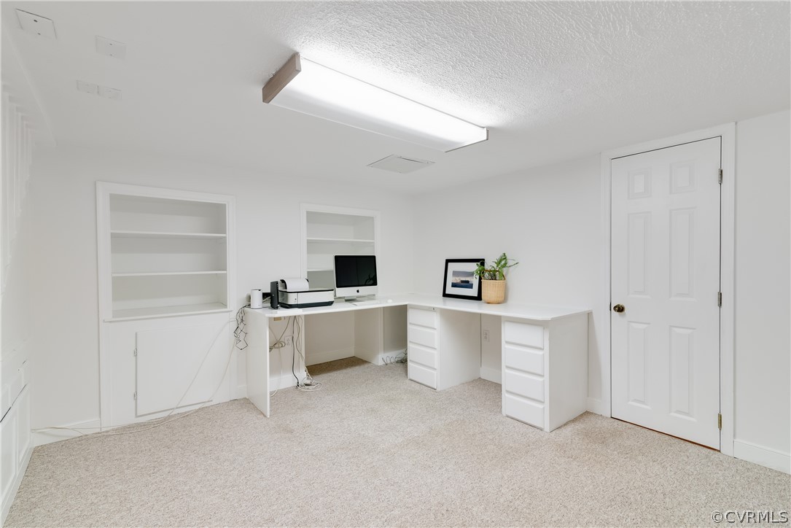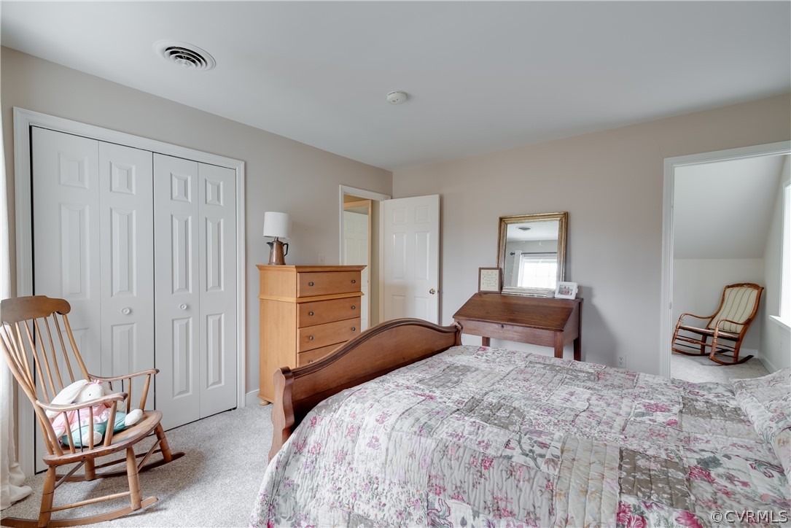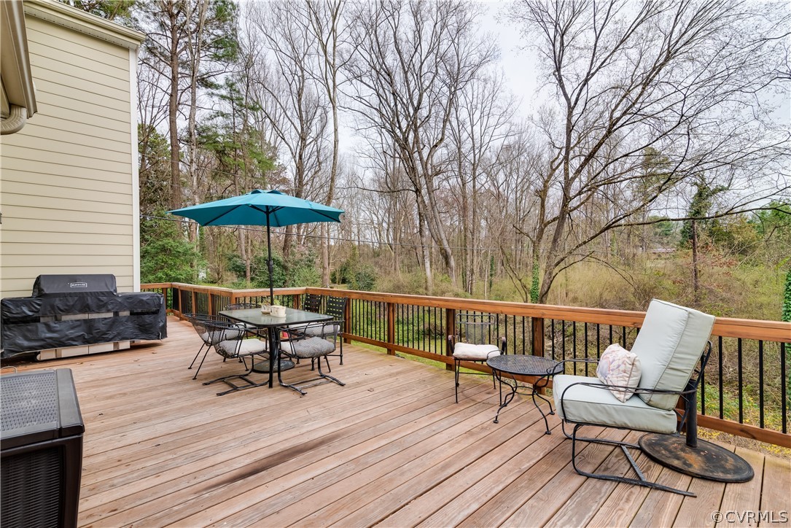
Welcome home to a charming Tuckahoe cape. You will love the quiet neighborhood, circular paved driveway, mature landscaping, and stream, – step inside and it only gets better. Step into your family room with vaulted beamed ceilings, gas fireplace, built-ins, and great natural light. From here, flow into your eat-in kitchen w/ white cabinets, stainless appliances, & gas cooking. You have a laundry/utility room and pantry here as well. Next, find your formal dining room with timeless design like chair rail and crown moulding. Then, find the Florida room that you will never want to leave, offering heating & cooling, sliding doors to let the outdoors in, and a wood stove for good measure! From here, find double doors to your owner’s suite with walk-in closet, fireplace, and en suite bath. Upstairs, find two charming and well-appointed bedrooms (with an adjoining door between!) and another full bath. The walk-out basement offers an open area with lots of room, a conditioned wine cellar(!), an additional bedroom, another full bath, and tons of storage. Out back, enjoy the huge back deck, the quiet stream, and the nearly 1/2 acre lot. All in a convenient West End location!
| Price: | $399,900 |
| Address: | 10403 Walbrook Drive |
| City: | Henrico |
| County: | Henrico |
| State: | Virginia |
| Zip Code: | 23238 |
| Subdivision: | Canterbury |
| MLS: | 2107926 |
| Year Built: | 1980 |
| Acres: | 0.464 |
| Lot Square Feet: | 0.464 acres |
| Bedrooms: | 4 |
| Bathrooms: | 4 |
| Half Bathrooms: | 1 |







