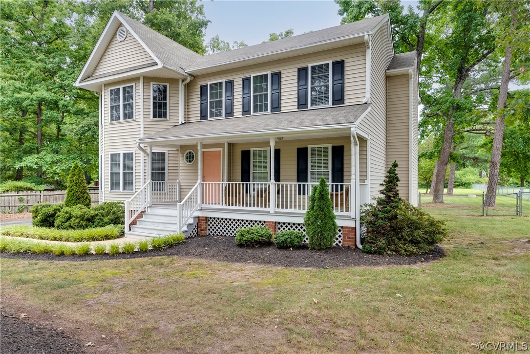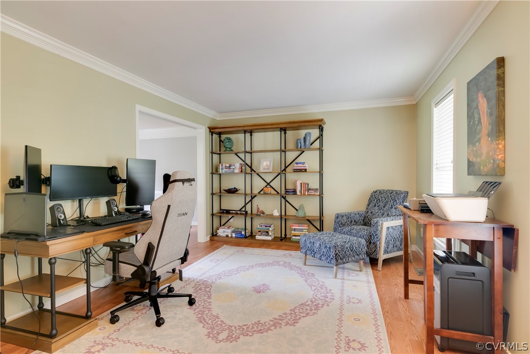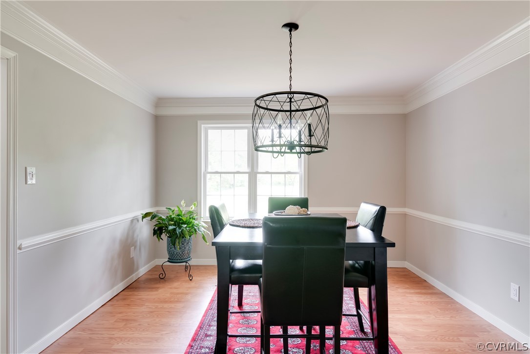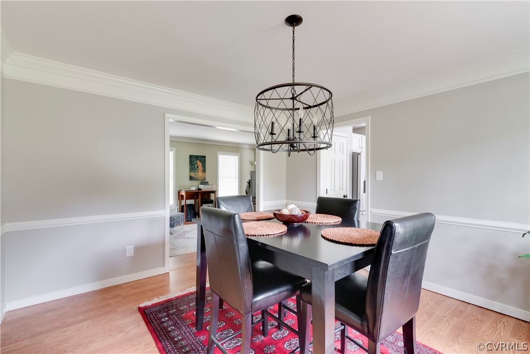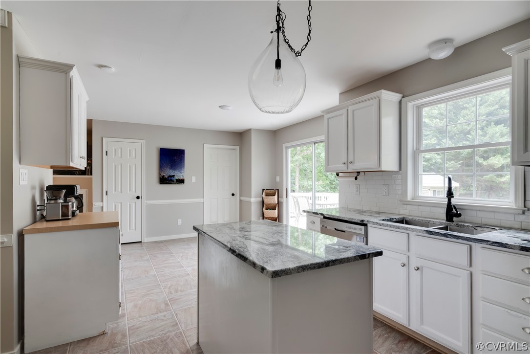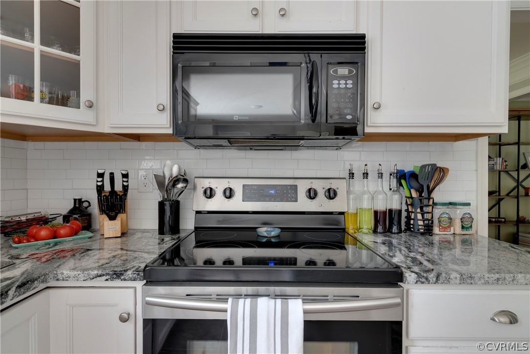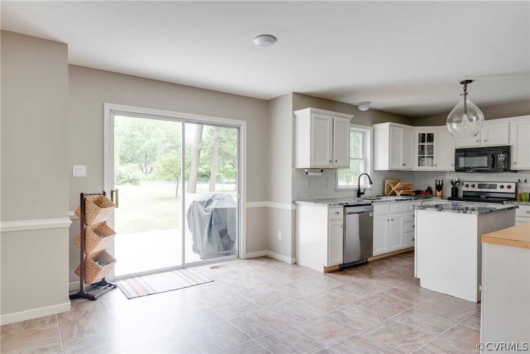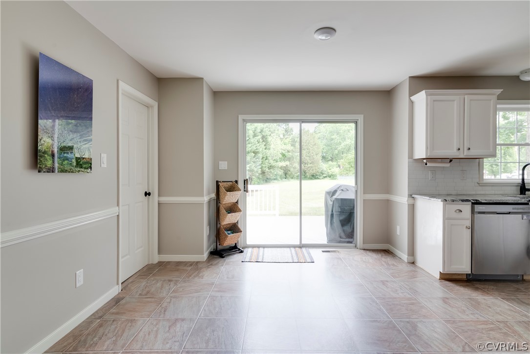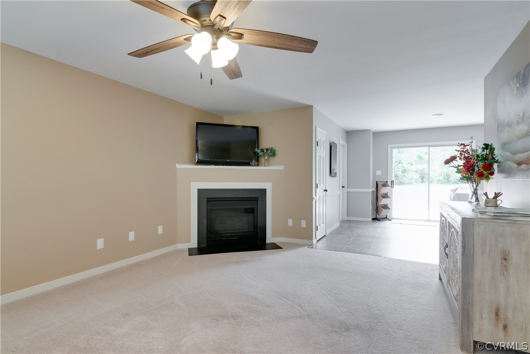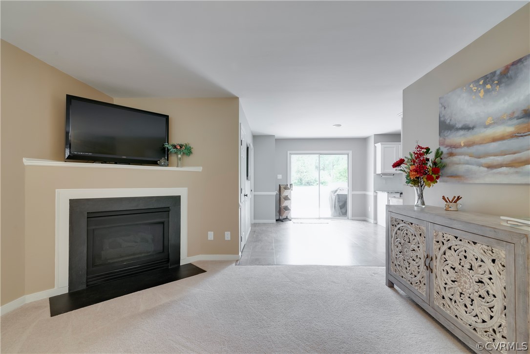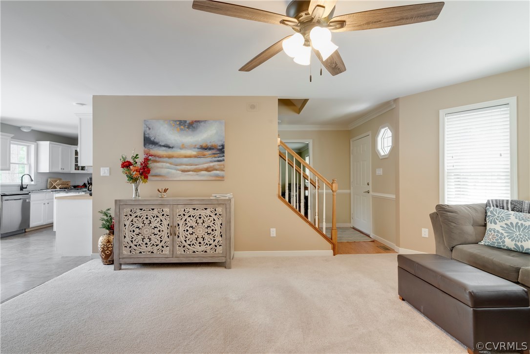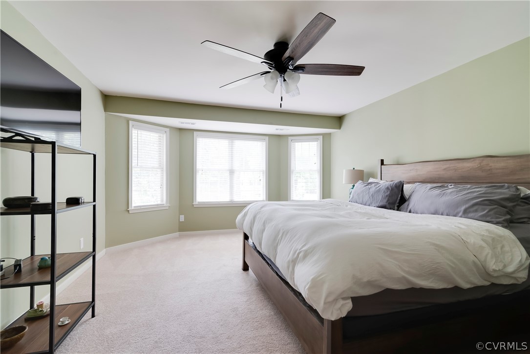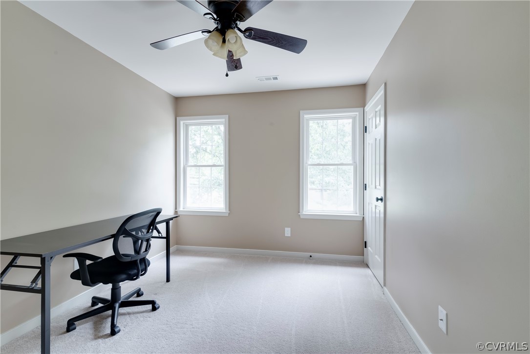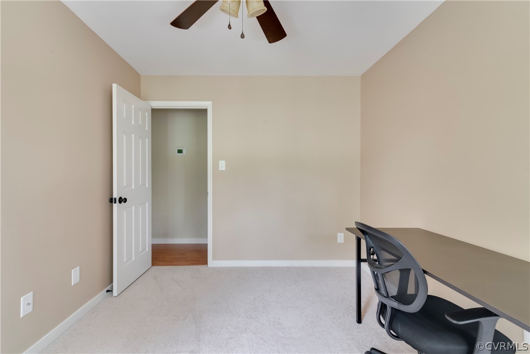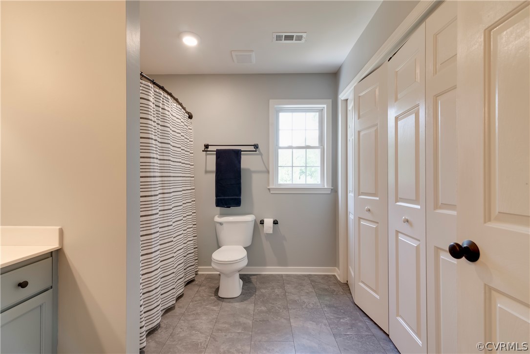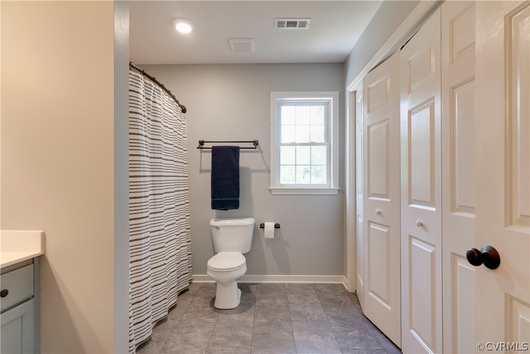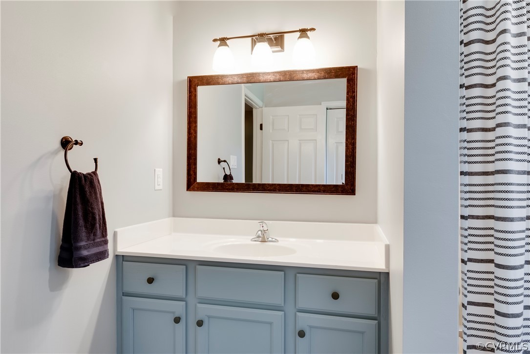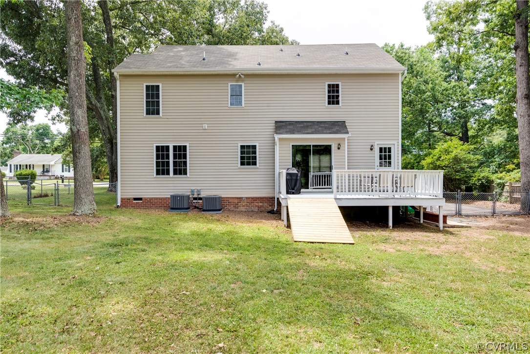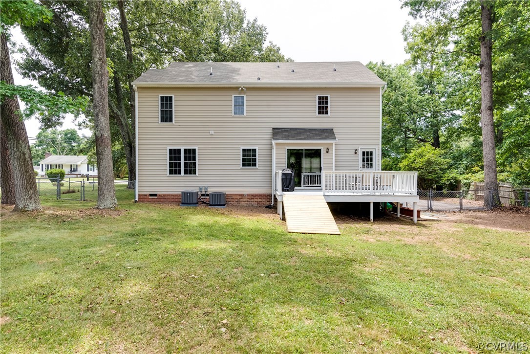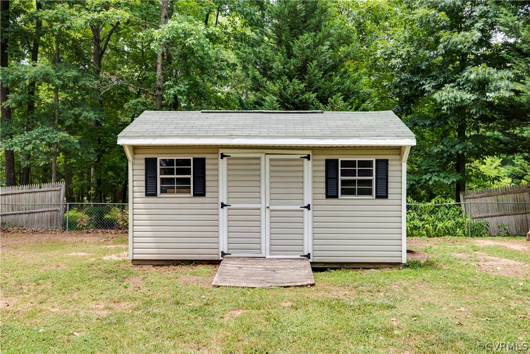
Welcome home to a beautiful colonial home with tons of curb appeal and so much to offer. Step up to the front porch and you can envision yourself sitting in a cozy chair, watching the fireflies at dusk. Step inside, and you will love the spacious rooms. To your right, you will find a formal living room or office space, while to your left is your large family room with corner gas fireplace and a great footprint. Flow through the living room to find your formal dining with updated fixtures and double moulding, before heading into your kitchen with gorgeous granite counters, white cabinetry, stainless appliances, and open informal eat-in area, completely open to the family room. Find a powder room on this level before heading upstairs to find a full hall bath with upstairs laundry(!) and 4 bedrooms, including your owner’s retreat featuring bay windows, large walk-in closet, and a spacious and timeless en suite with double vanity and tile floor. You will also find access to your huge floored attic space on this level. Heading out back, you will love the freshly repainted deck, large level lot (perfect for playtime or entertaining), and detached shed. This home has it all!
| Price: | $419,900 |
| Address: | 10503 Old Courtney Road |
| City: | Glen Allen |
| County: | Henrico |
| State: | Virginia |
| Zip Code: | 23060 |
| Subdivision: | Laurel Glen |
| MLS: | 2217595 |
| Year Built: | 1997 |
| Acres: | 0.477 |
| Lot Square Feet: | 0.477 acres |
| Bedrooms: | 4 |
| Bathrooms: | 3 |
| Half Bathrooms: | 1 |

