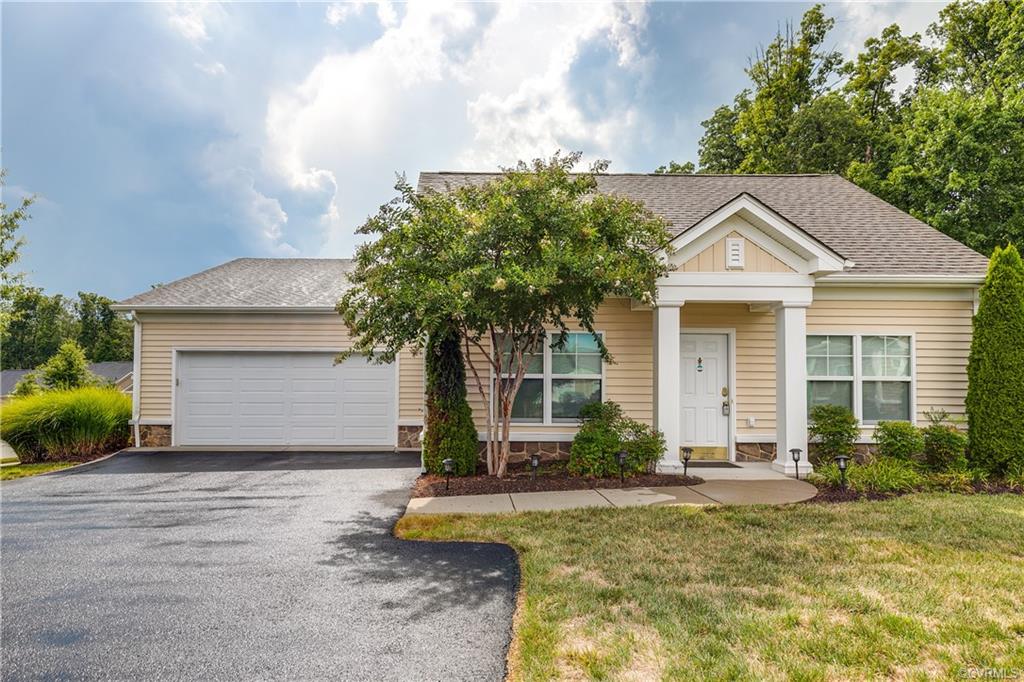
Welcome to 11106 Lantern Way! This accessible and well-designed single floor plan is perfect for comfortable living. The spacious living room features a gas fireplace and a great area for hosting company! Attached is a modern kitchen with granite countertops and a bar surface for additional eating/serving space. Living room has a sliding glass door that opens up to an outdoor patio. Master bedroom provides ample space and light, attached to a large master bathroom. This space also features ample storage space with both a walk-in closet and several other closets all accessible from the master suite. Bathroom is fully accessible with a walk-in shower. A second bedroom or office space is located near the front of the house, adjacent to an accommodating hall bath. Hallway with pantry and washer/dryer closet leads to oversized 1.5 car garage with plenty of space left over to use as storage. In addition to the unit’s amenities and thoughtful designs, access to community facilities include: Clubhouse with athletic center, entertainment areas, spaces, and a fantastic community pool!
| Price: | $260,000 |
| Address: | 11106 Lantern Way 20B |
| City: | Richmond |
| County: | Chesterfield |
| State: | Virginia |
| Zip Code: | 23236 |
| Subdivision: | Harvest Glen |
| MLS: | 1925740 |
| Year Built: | 2011 |
| Square Feet: | 1,218 |
| Acres: | 33.646 |
| Lot Square Feet: | 33.646 acres |
| Bedrooms: | 2 |
| Bathrooms: | 2 |





























