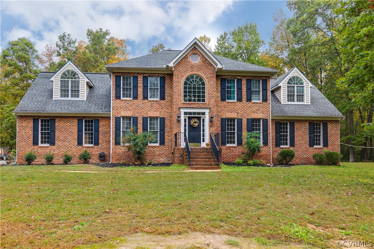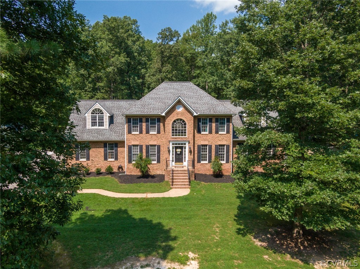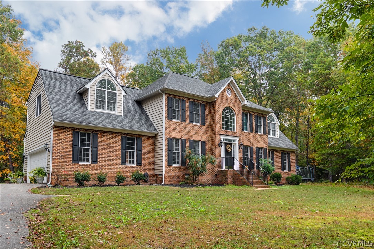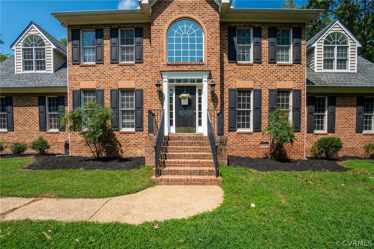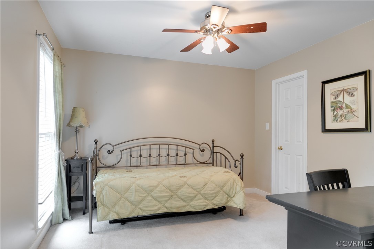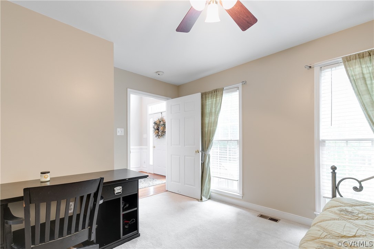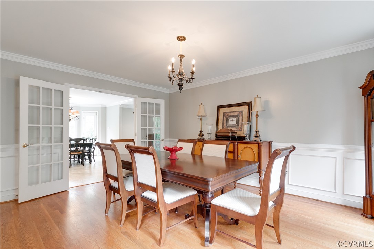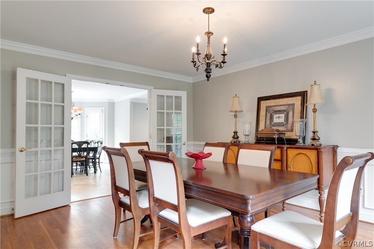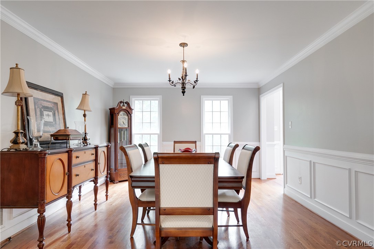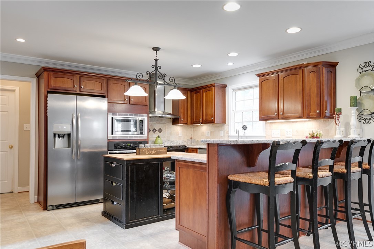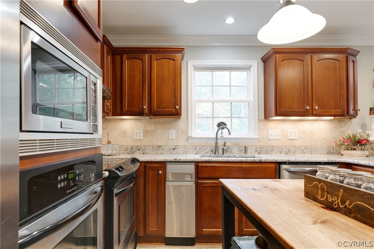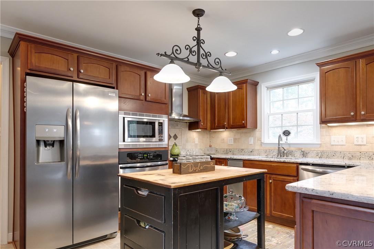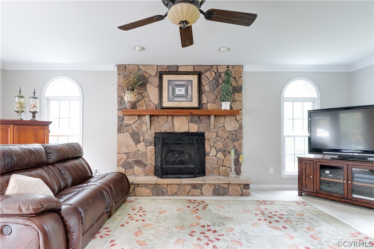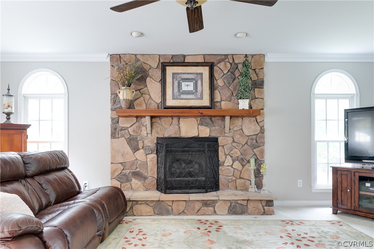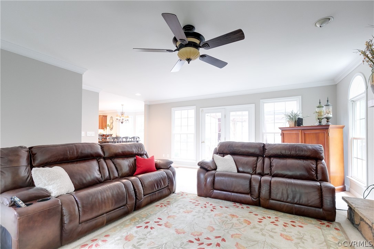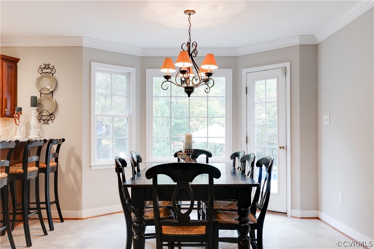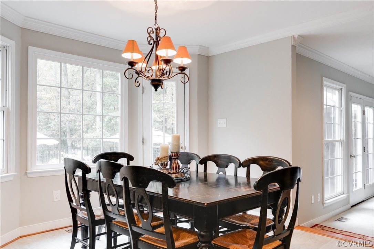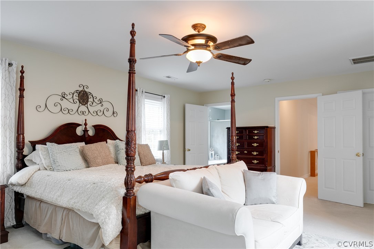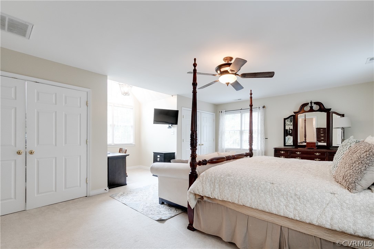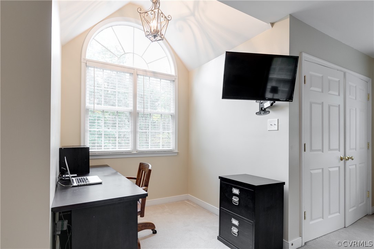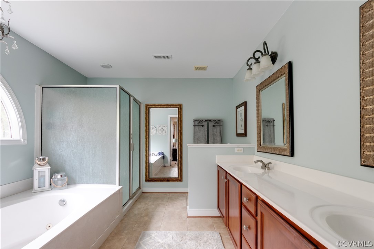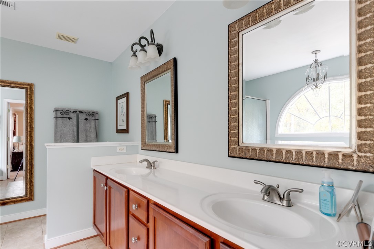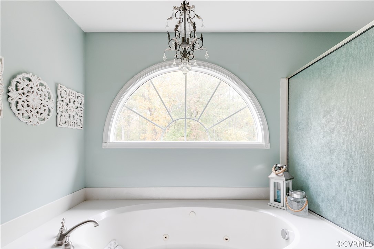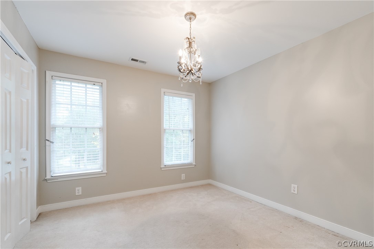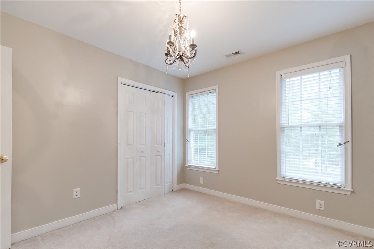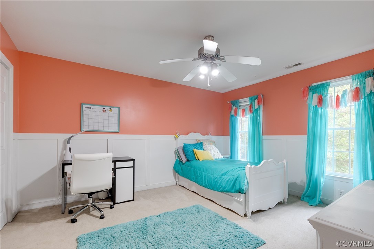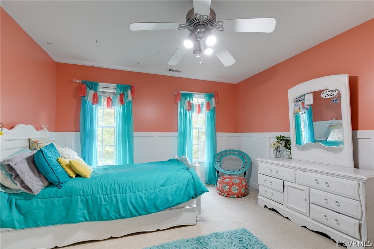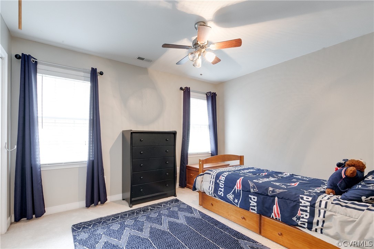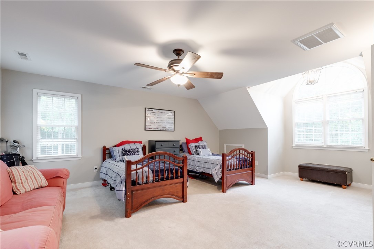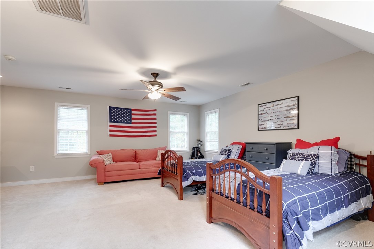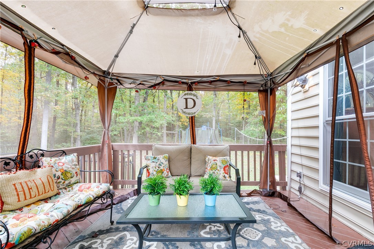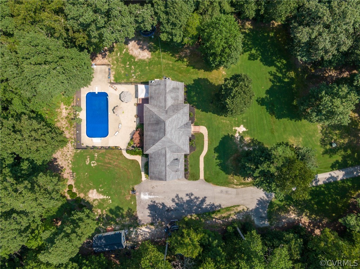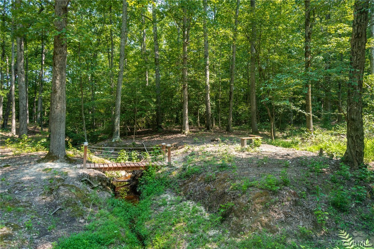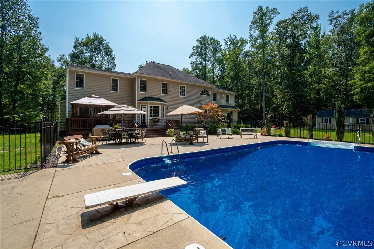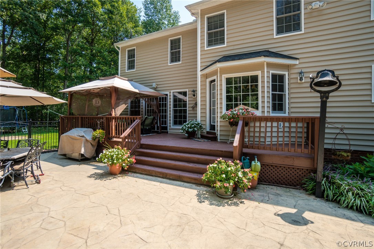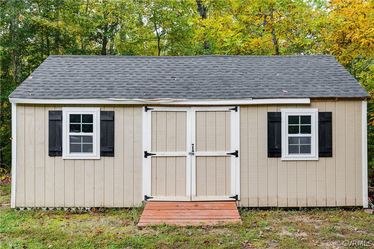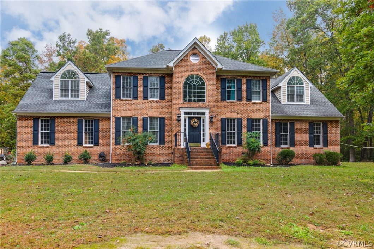
Welcome to 11518 Winterpock Rd – A stately transitional in Chesterfield situated on a primarily wooded 10 acre lot w/ mature landscaping & hardwoods, a charming bridge that leads to custom benches surrounding a fire pit & a 20×40 vinyl in-ground pool w/ a diving board, & brand liner. Upon entering you’ll find an office/guest suite w/ a full bath & on your right a spacious dining room w/ picture frame molding and french doors. In the eat-in kitchen you’ll enjoy bar-top seating as well as stainless steel appliances, brand new granite countertops, & an island. The eating area has a picturesque bay window that overlooks the pool. Plus, a large pantry AND laundry/mudroom are right around the corner from the kitchen & lead to the oversized 2 car garage that includes built in cubbies. The stand out details in the spacious sunken living room include a gorgeous stone fireplace and abundant windows. Upstairs you’ll find a bonus room & 4 more bedrooms including a huge owners suite with a bathroom that includes a jetted tub & double vanity. Additional features include the built in generator, newly replaced upstairs heat pump, partially paved driveway, large shed, newly painted throughout.
| Price: | $589,900 |
| Address: | 11518 Winterpock Road |
| City: | Chesterfield |
| County: | Chesterfield |
| State: | Virginia |
| Zip Code: | 23838 |
| Subdivision: | Winterpock Road |
| MLS: | 2032154 |
| Year Built: | 2005 |
| Acres: | 10 |
| Lot Square Feet: | 10 acres |
| Bedrooms: | 5 |
| Bathrooms: | 3 |
