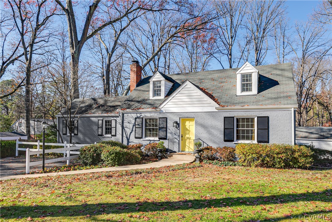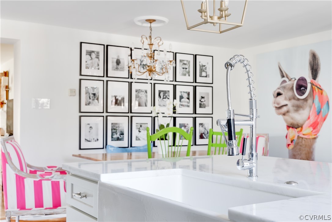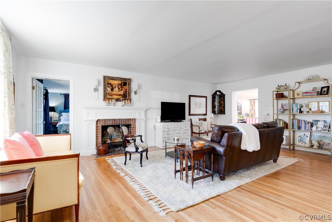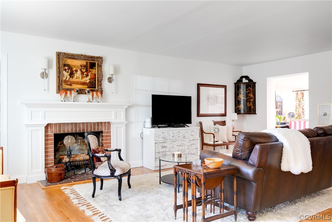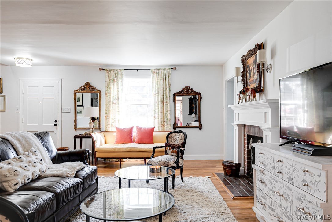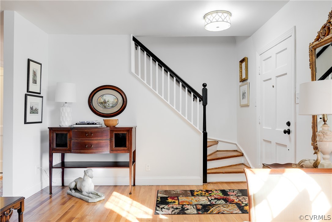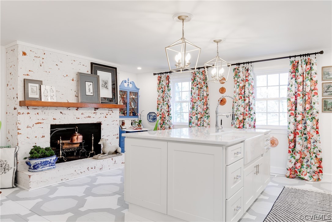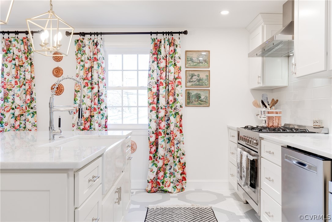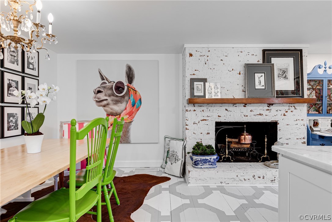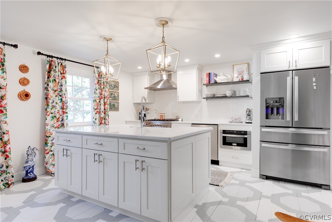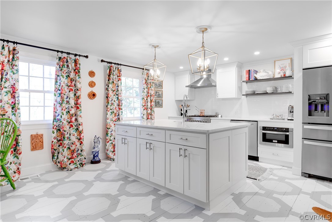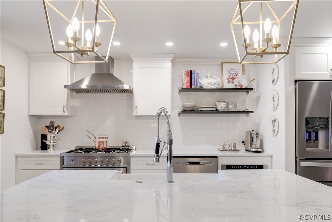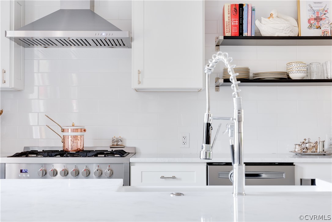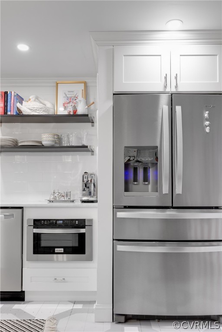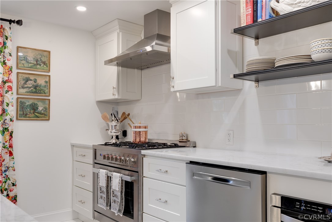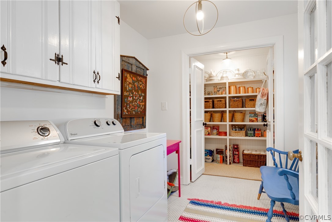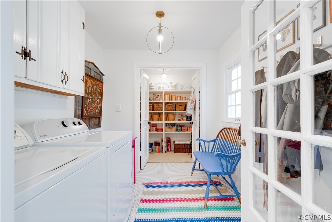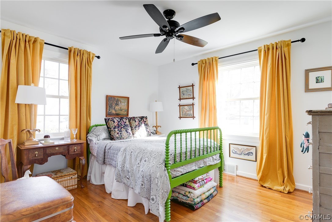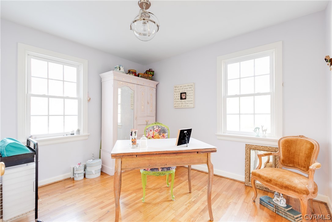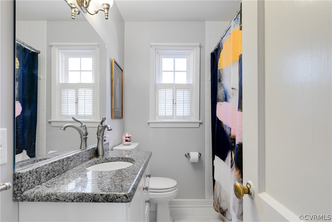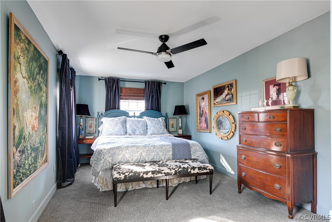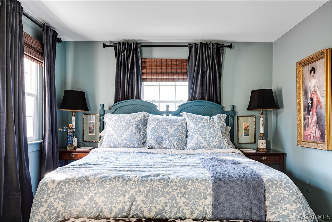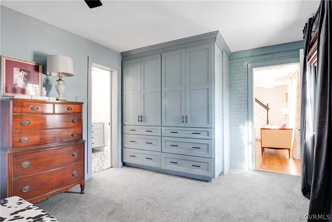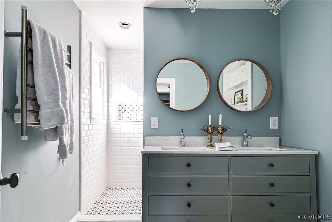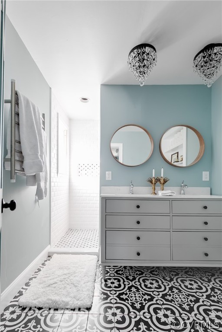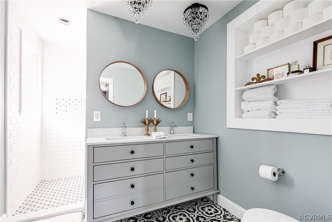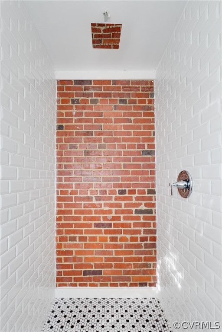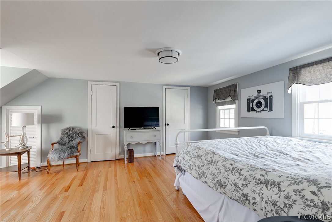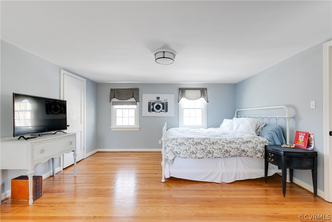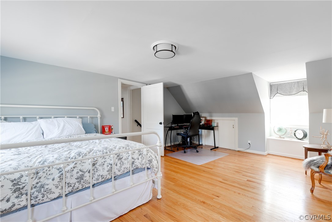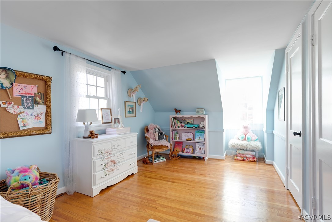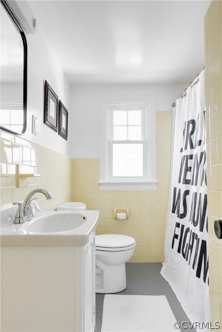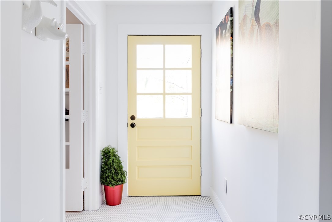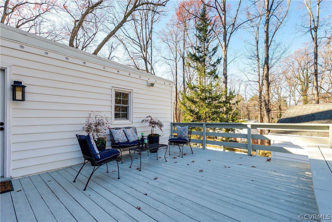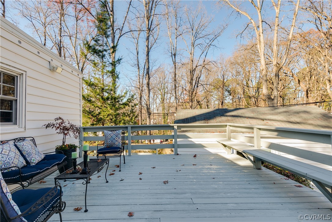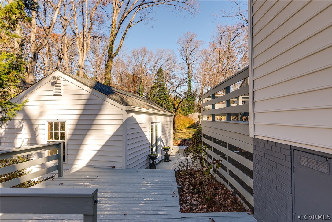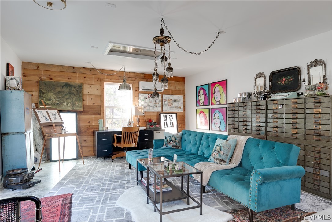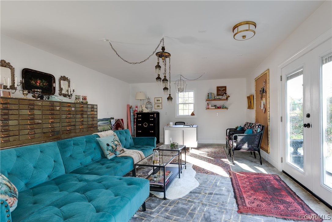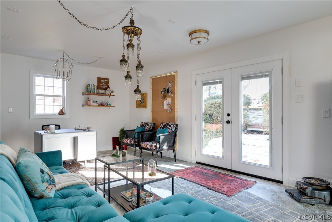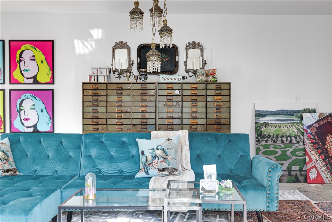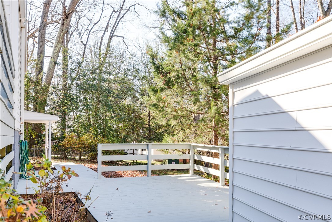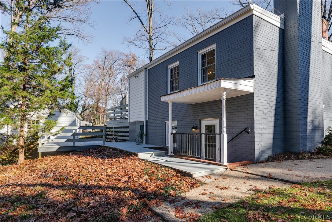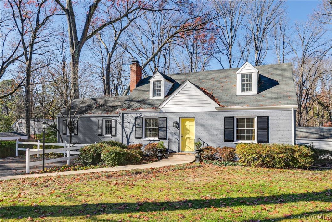
Welcome to this stunning reimagining of a classic Tuckahoe Cape. Through the front doors, you’ll find an expansive living space with wood-burning fireplace and lots of room for gatherings, then flow into your gorgeous kitchen. Features include timeless white cabinetry, high end stainless appliances, gas cooking, island, stone countertops, hand-painted pine floors, wood burning fireplace, and space for dining. From there, you will find your laundry room with beautiful penny tile, and your walk-in pantry before enjoying two of the downstairs bedrooms – both with wood floors and great natural light – and the 1st of 3 full baths. Next, head back to the other side of the house to find your owner’s retreat, with plush carpet, great mood, and a stunning new en suite bath. Upstairs, enjoy two large bedrooms with classic Cape Cod dormers, and another full bath. Head out the back door and find a multi-tiered deck… then down a couple of steps, you will find a detached space – studio, in-law suite, guest house, workshop, home office? Wired for just about anything, and heated and cooled with a new mini-spit system, the possibilities are endless. This is one you’ll want to see for yourself.
| Price: | $549,900 |
| Address: | 1302 Ware Road |
| City: | Henrico |
| County: | Henrico |
| State: | Virginia |
| Zip Code: | 23229 |
| Subdivision: | Forest Heights |
| MLS: | 2036631 |
| Year Built: | 1952 |
| Acres: | 0.292 |
| Lot Square Feet: | 0.292 acres |
| Bedrooms: | 5 |
| Bathrooms: | 3 |
