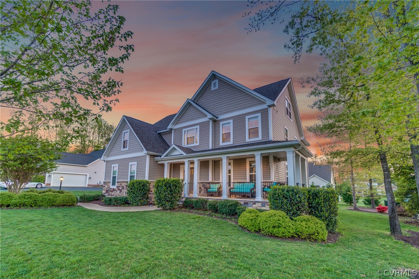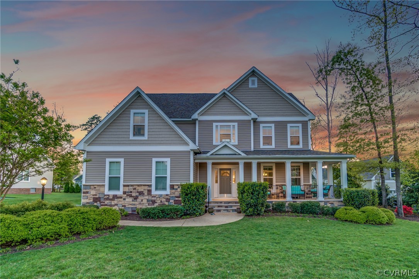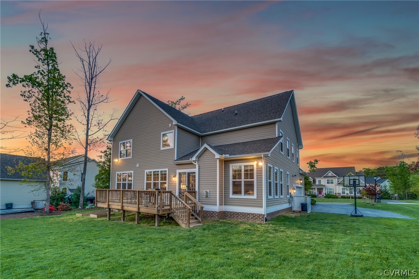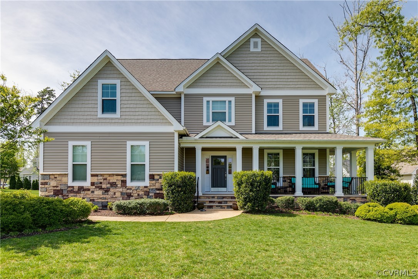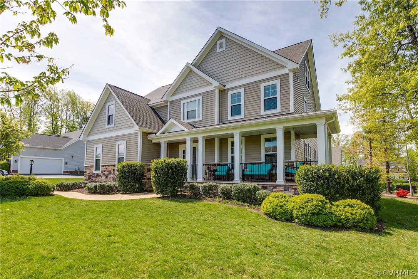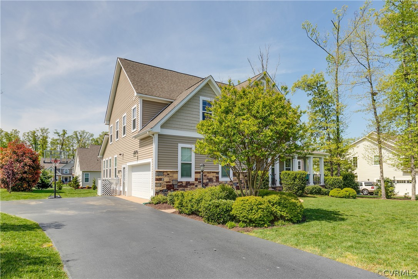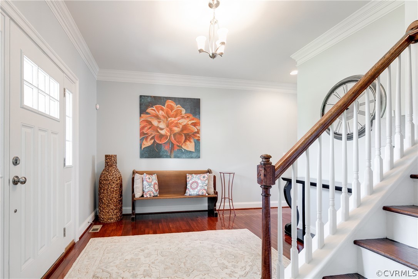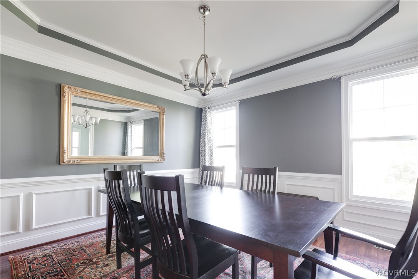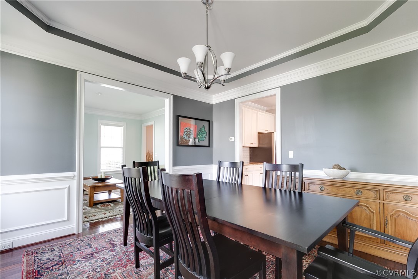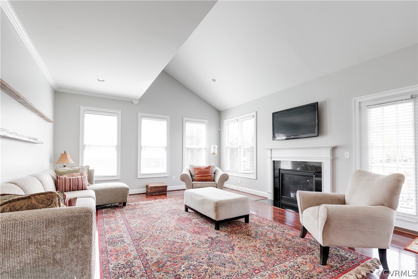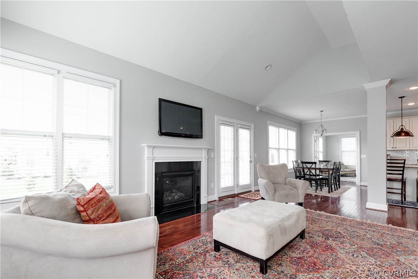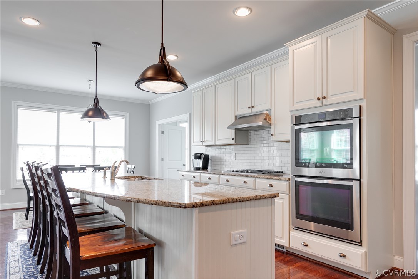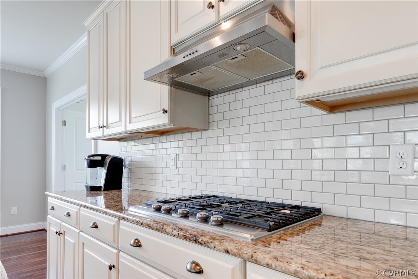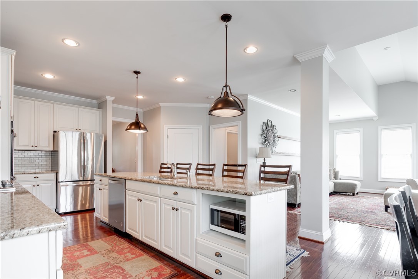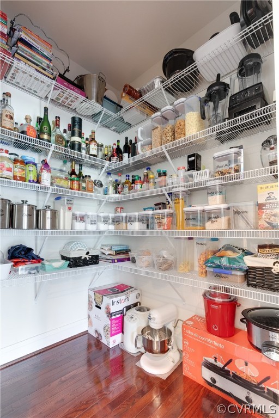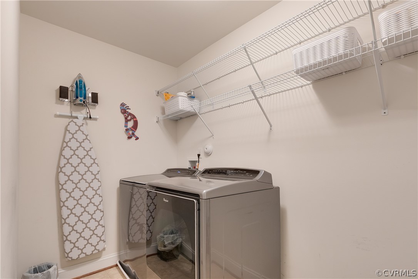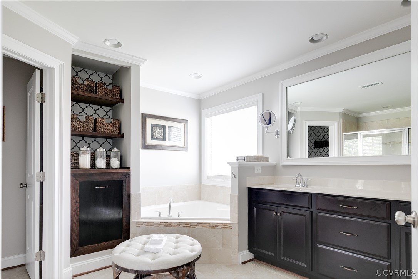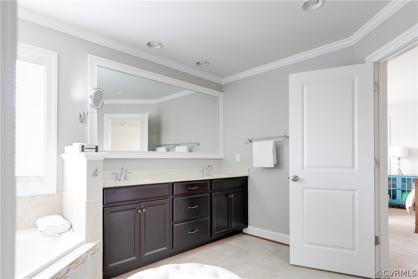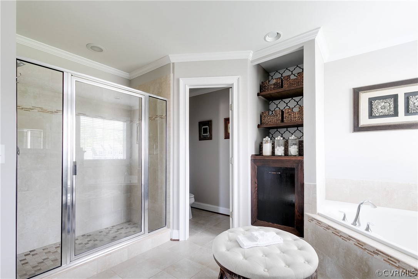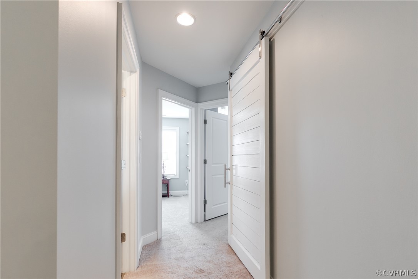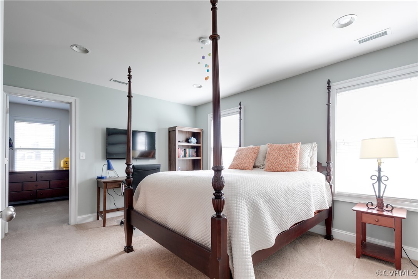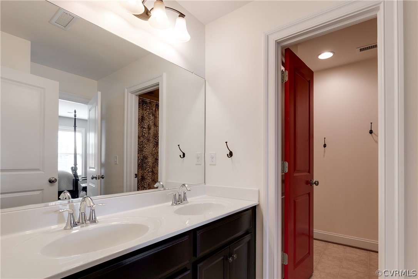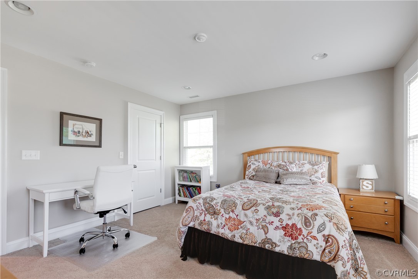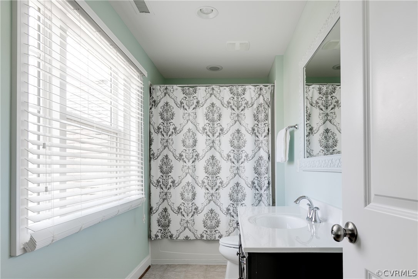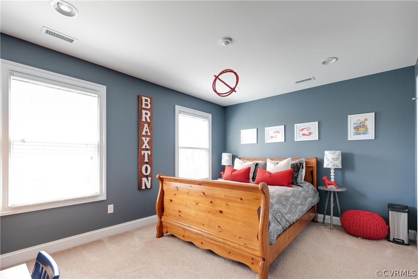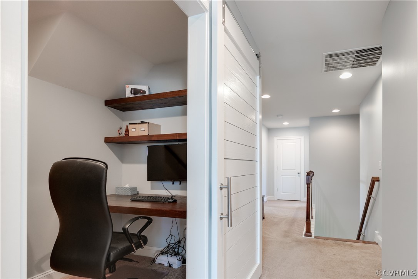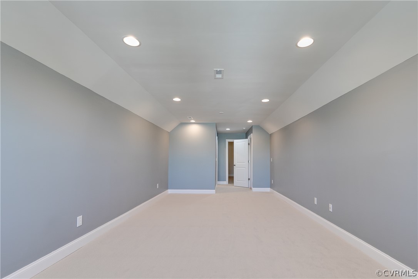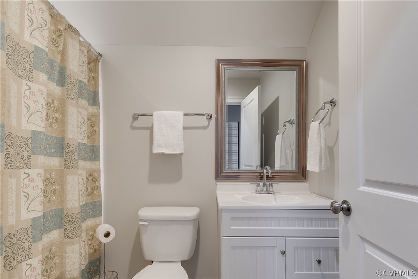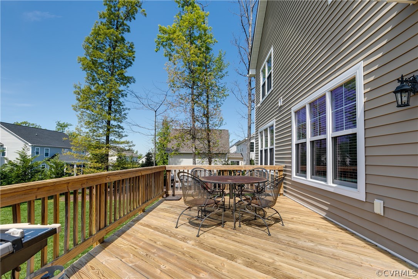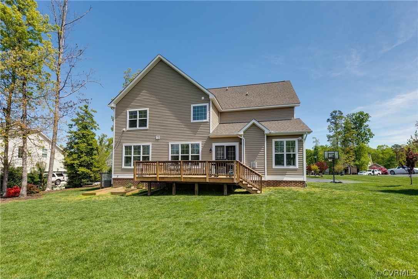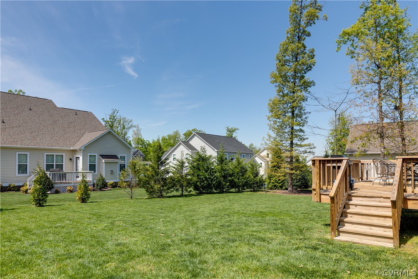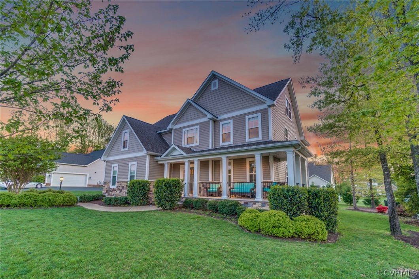
Welcome to a spacious family home w/ 5 bedrooms, 4.1 baths, large level lot, and so many custom features! Enjoy the full front porch – then head inside where you will be wowed by the spacious foyer w/ wood floors (carried throughout main level) before flowing into the formal living room. From here, find your formal dining room w/ tray ceiling, wainscoting, & crown moulding. From here, flow into a wide open living space featuring a kitchen with granite counters, stainless appliances, gas cooking, double wall oven, and so much more; an informal dining space/morning room; and family room with gas fireplace, vaulted ceiling, and natural light all around. Head around the corner to find a 1st floor office/flex/playroom, garage access, huge pantry, & 1/2 bath before heading upstairs to your owner’s retreat. W/ walk-in closet, natural light, and huge en suite bath (with private water closet & separate tub/shower), it’s everything you’ve been hoping for. Find 3 more bedrooms & 2 bathrooms before heading past the built-in office space to the 3rd floor, finished to provide additional living space and another bedroom and full bath. This home has so much to offer – schedule your showing today!
| Price: | $549,900 |
| Address: | 1330 Astley Terrace |
| City: | Midlothian |
| County: | Chesterfield |
| State: | Virginia |
| Zip Code: | 23114 |
| Subdivision: | Queensgate |
| MLS: | 2111213 |
| Year Built: | 2013 |
| Acres: | 0.347 |
| Lot Square Feet: | 0.347 acres |
| Bedrooms: | 5 |
| Bathrooms: | 5 |
| Half Bathrooms: | 1 |
