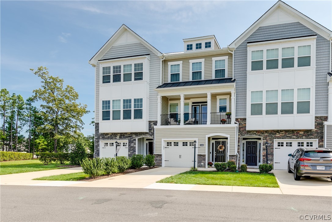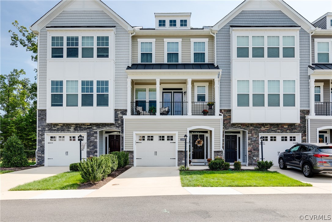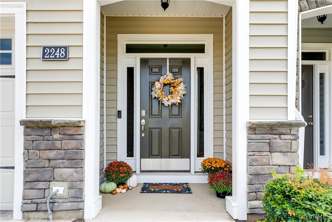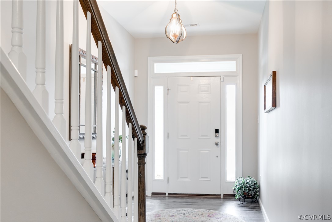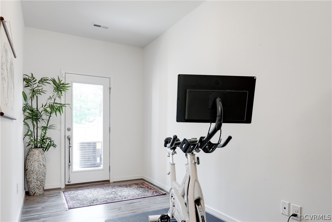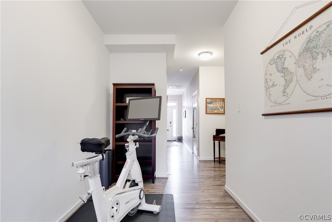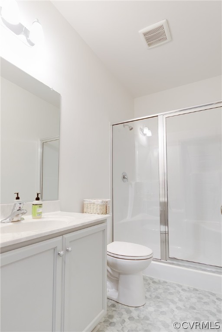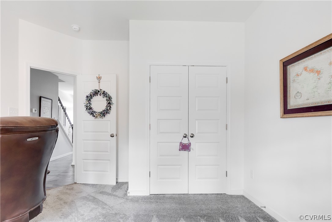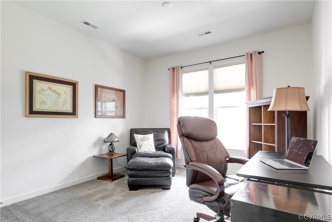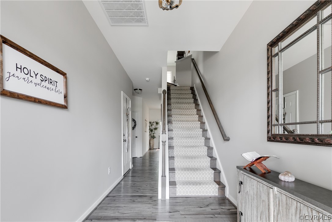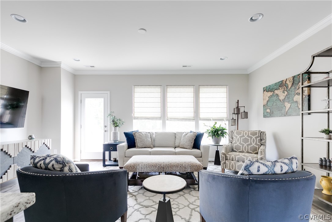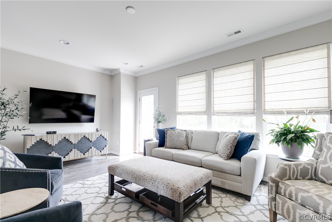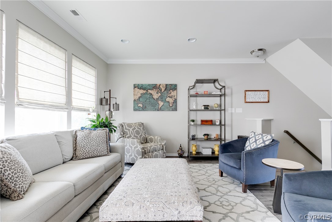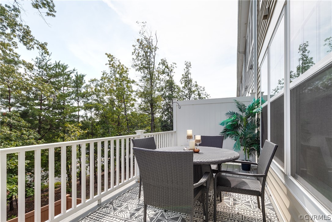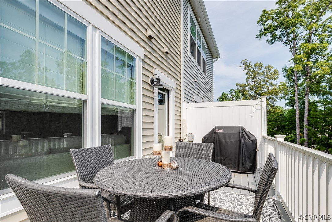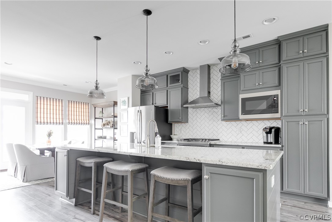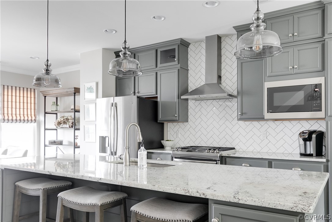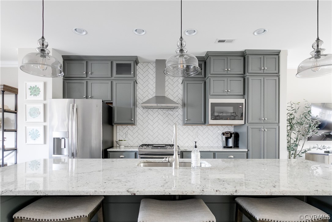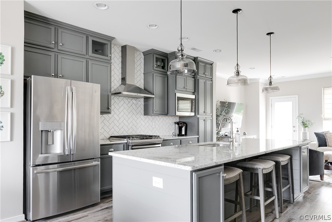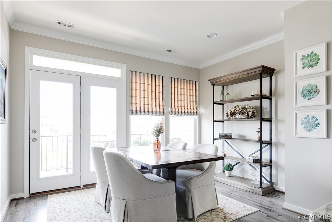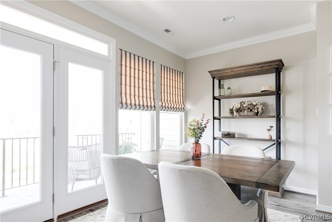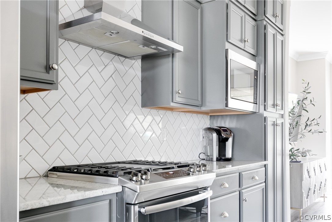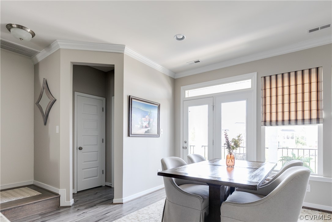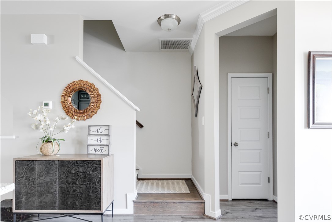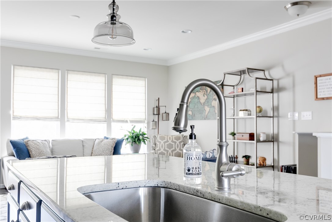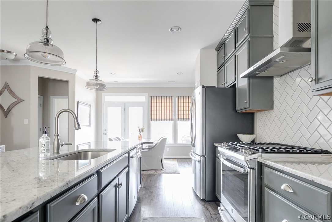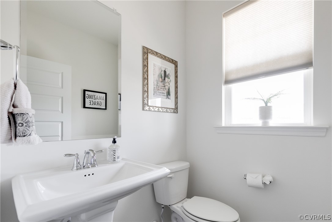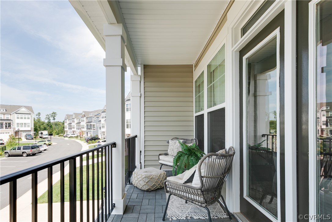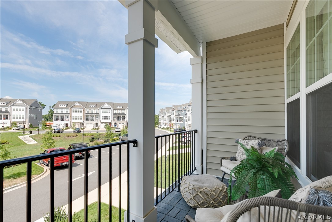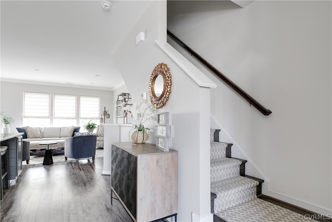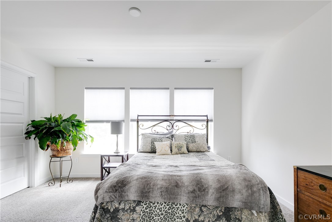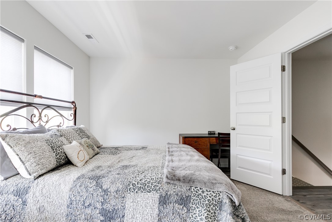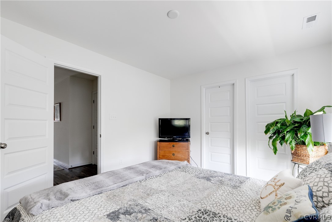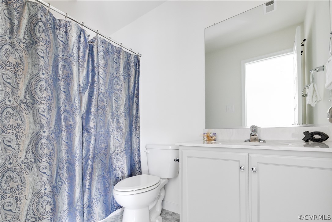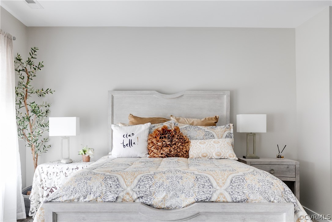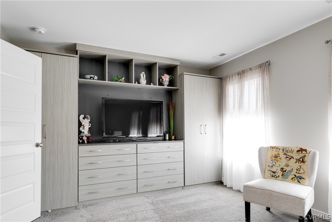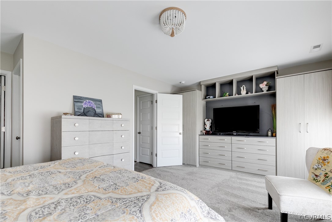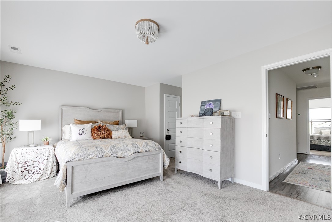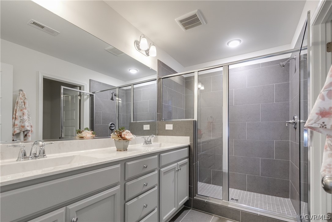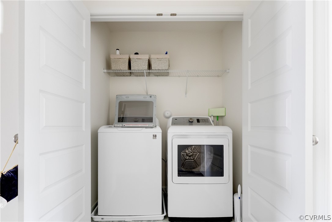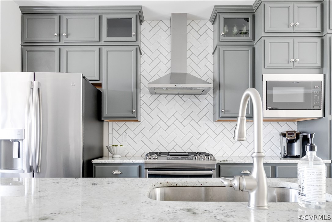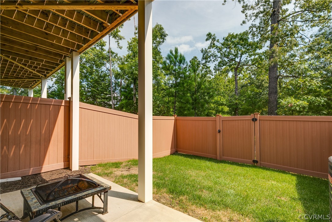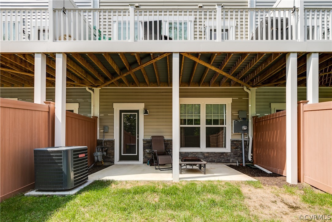
Welcome to a beautifully upgraded townhome in a tucked-away community in a convenient location you’ll love. Step inside, and you will be taken by the open sight lines and contemporary LVP flooring carried throughout the living spaces. On level 1, you’ll find your garage access, flex space perfect for gym area or home office, 1st floor bedroom, full bath with shower, and access to the back yard with concrete patio and privacy fencing. Back inside, head upstairs (noticing the custom stair runner) to find your wide open living space. To the back, enjoy a light-soaked living space with access to your upper balcony (so much outdoor living space here!). Next, find your upgraded kitchen with modern grey cabinetry, granite counters, subway tile backsplash, gas cooking, and stainless appliances. From here, you’ll find your dining area with access to the front balcony. Back inside, find a 1/2 bath and pantry before heading upstairs to enjoy your owner’s retreat with built-in cabinetry, large walk-in closet & stunning en suite bath with oversized shower and double vanity; then, find a laundry closet before finding another spacious bedroom with en suite. This home has it all! Schedule today.
| Price: | $424,900 |
| Address: | 2248 Perennial Circle |
| City: | Henrico |
| County: | Henrico |
| State: | Virginia |
| Zip Code: | 23233 |
| Subdivision: | Ridgefield Green |
| MLS: | 2128224 |
| Year Built: | 2019 |
| Acres: | 0.050 |
| Lot Square Feet: | 0.050 acres |
| Bedrooms: | 3 |
| Bathrooms: | 4 |
| Half Bathrooms: | 1 |
