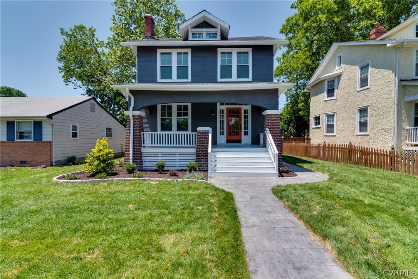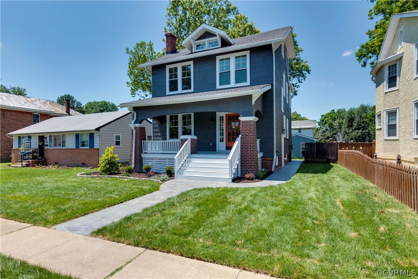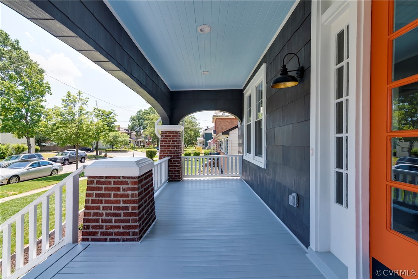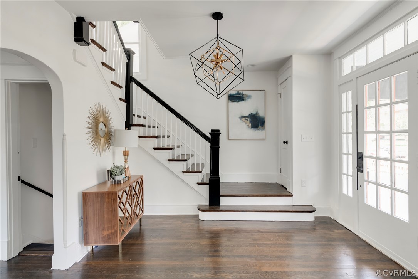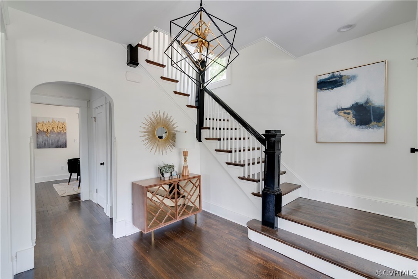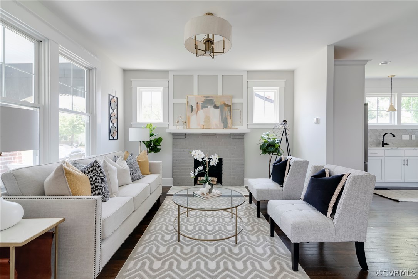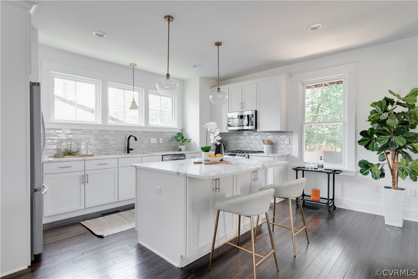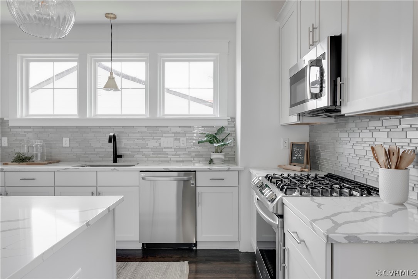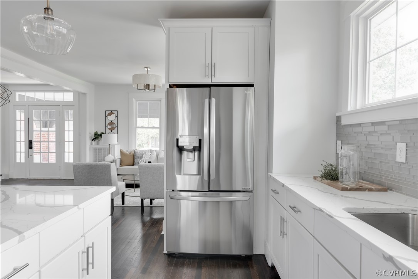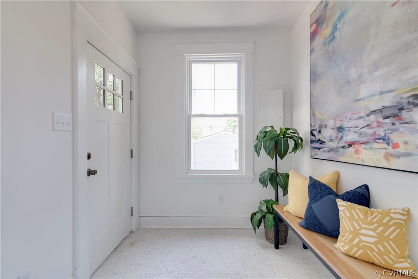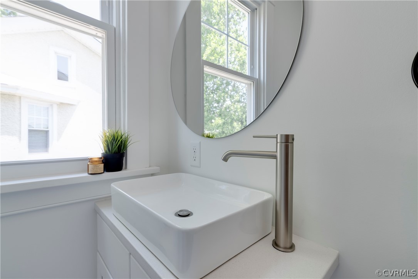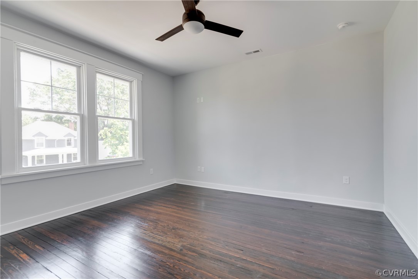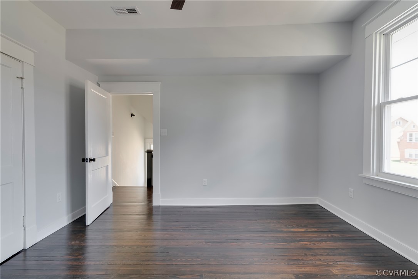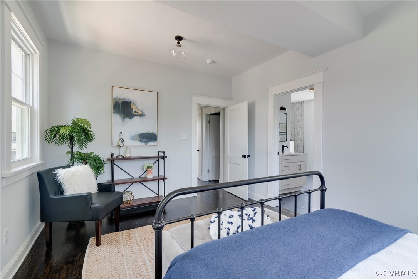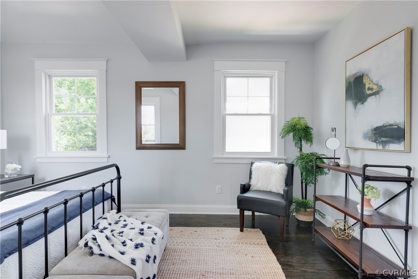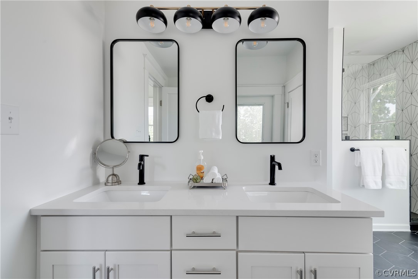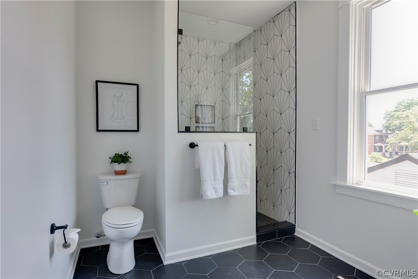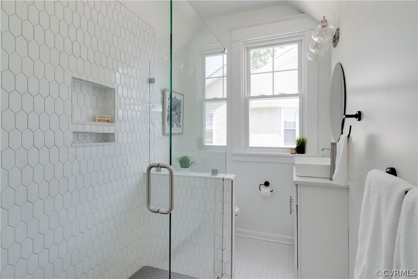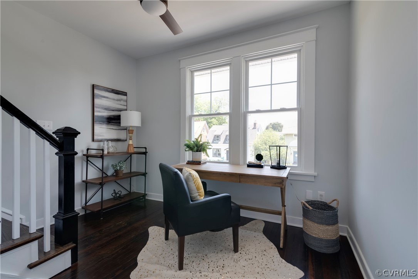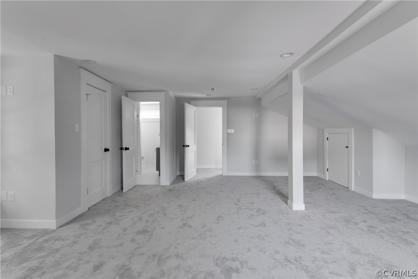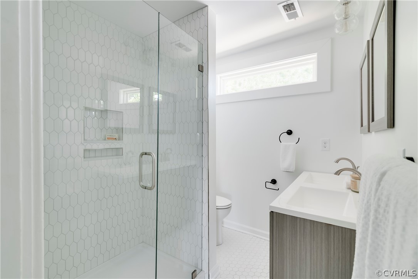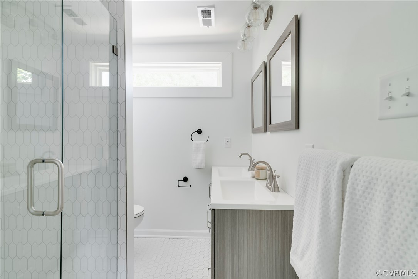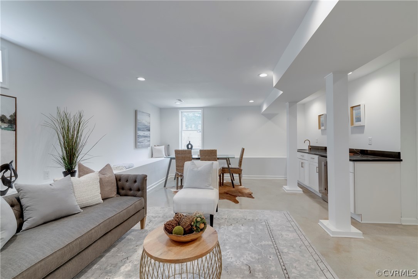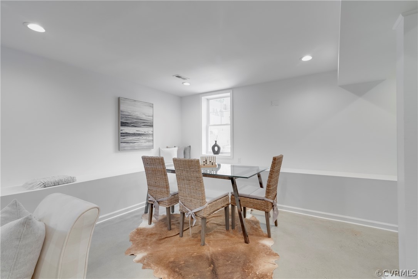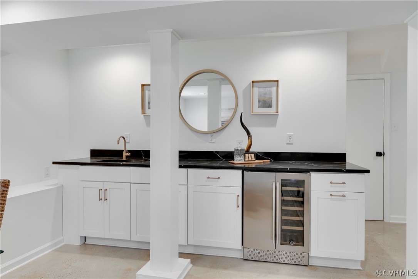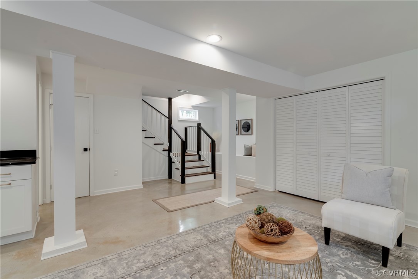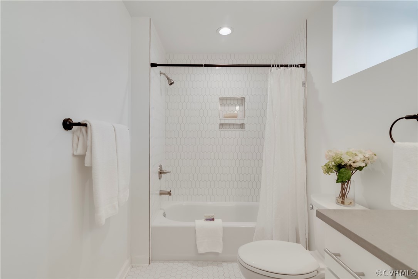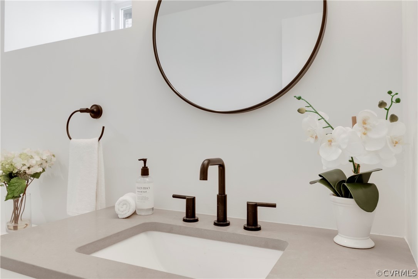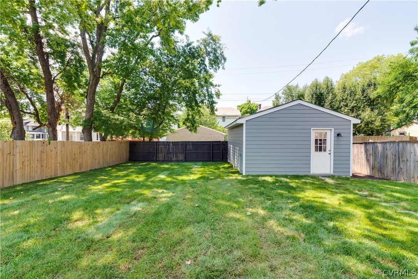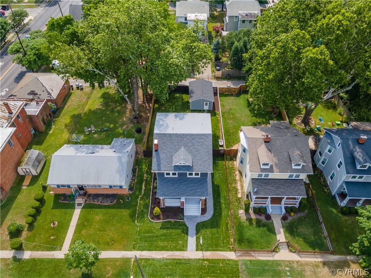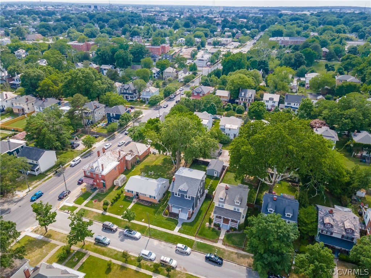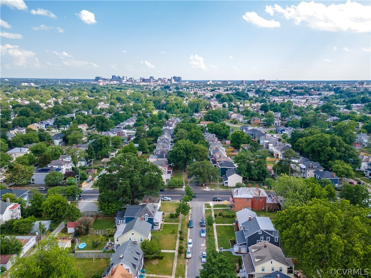
This down to studs fully renovated home has it all-finished orig heart pine hardwood floors on the 1st & 2nd levels, replacement vinyl windows, quartz counters in kitchen & bathrooms, glass paneled showers, 2-zone HVAC, tankless gas water heater, 30 year dimensional roof, large gutters w/ guards, buried downspouts, stamped concrete sidewalk, fully sodded & landscaped front & backyards w/ automated irrigation system, 6’ privacy fenced backyard & 2 car garage w/ 100 amp service. 1st level open concept space w/ foursquare foyer, living room, kitchen, dining room, mud room & a ½ bath. Living room centered around a brick fireplace & a matrixed over mantel. Kitchen boasts a large center island, stainless appliances & glass tile backsplash. Mudroom along w/ a spacious ½ bath w/ penny tile concludes this level. 2nd level has 2 large bedrooms, 2 bathrooms, an office & laundryroom, including a owner’s retreat w/ cathedral ceilings, walk-in closet & private balcony. 3rd level includes en-suite bedroom w/ a walk-in closet. Lastly, waterproofed basement w/ polished concrete floors, wet-bar w/ wine/beer fridge & full bath. Basement is perfect for entertaining, mancave, bedroom, or combination!
| Price: | $649,900 |
| Address: | 3004 Moss Side Avenue |
| City: | Richmond |
| County: | Richmond City |
| State: | Virginia |
| Zip Code: | 23222 |
| Subdivision: | Ginter Park Terrace |
| MLS: | 2215176 |
| Year Built: | 1920 |
| Acres: | 0.155 |
| Lot Square Feet: | 0.155 acres |
| Bedrooms: | 4 |
| Bathrooms: | 5 |
| Half Bathrooms: | 1 |
