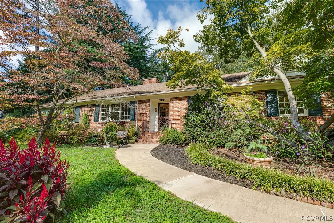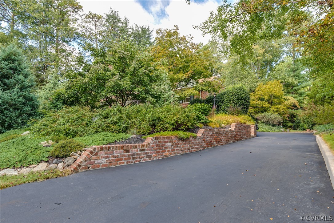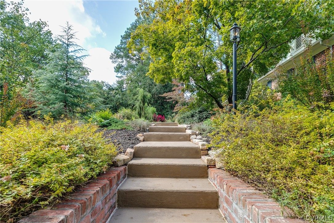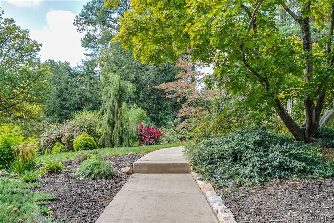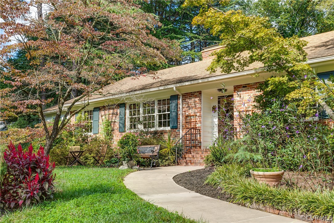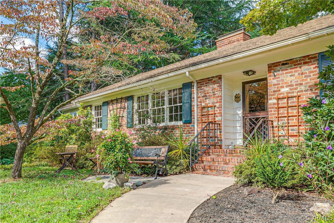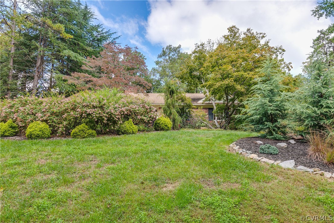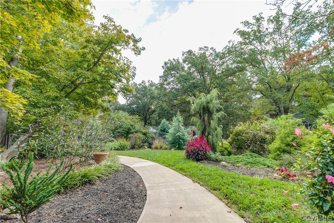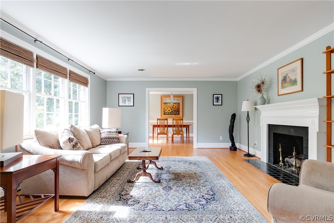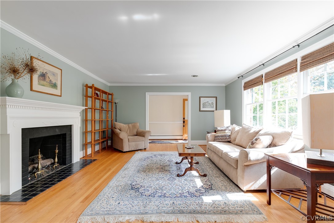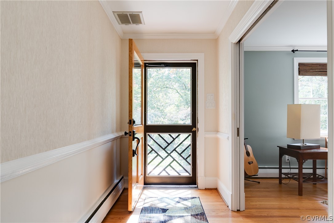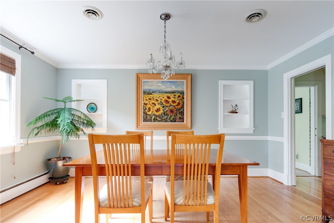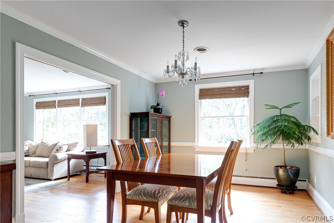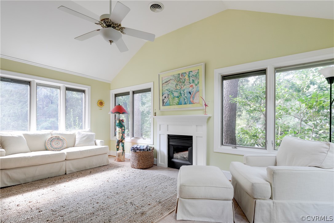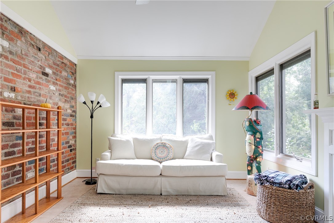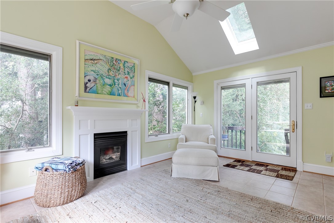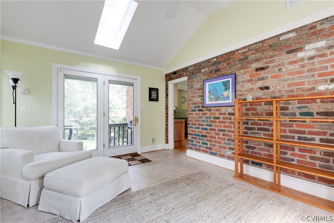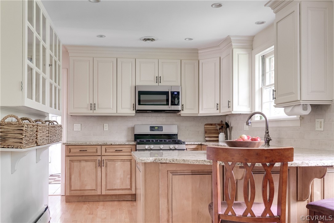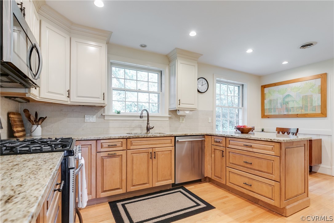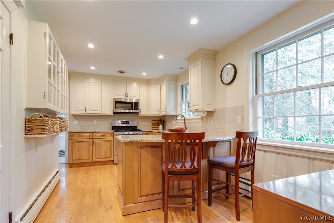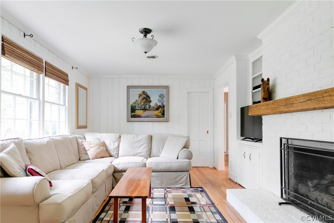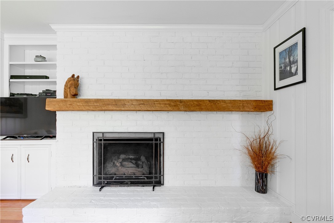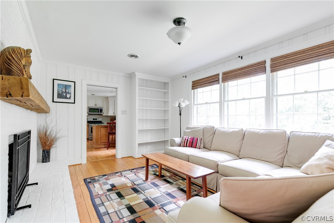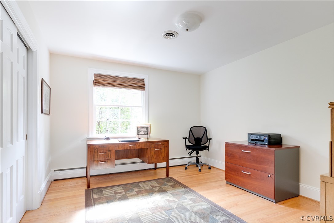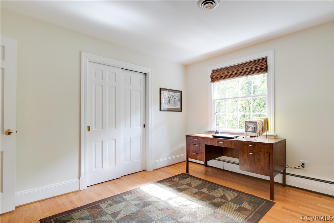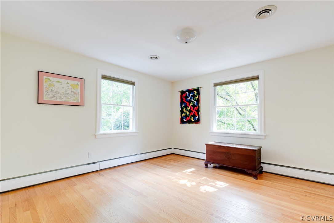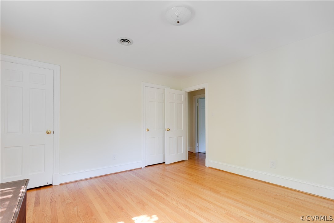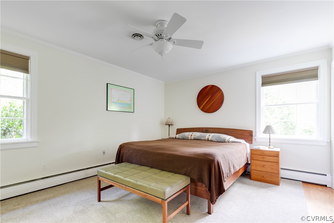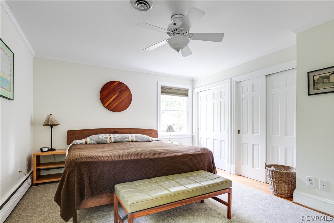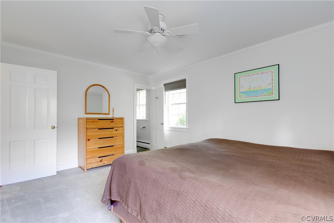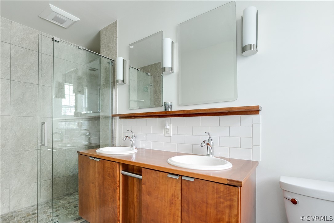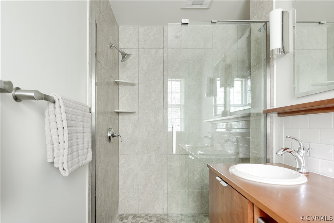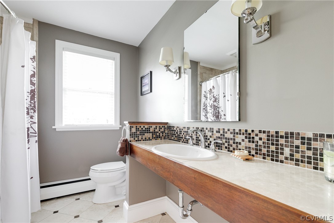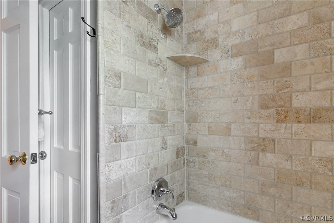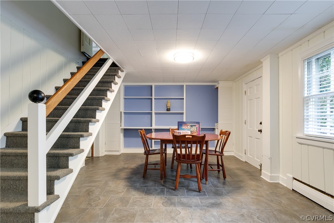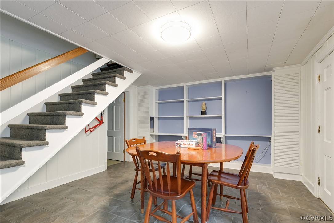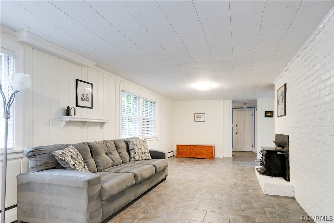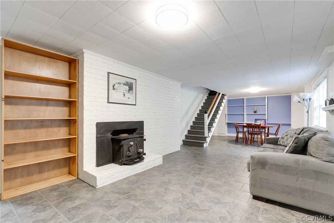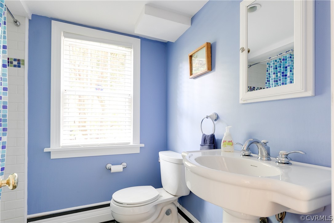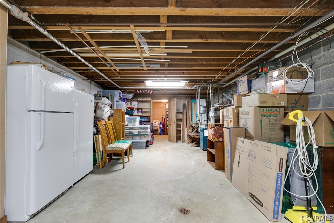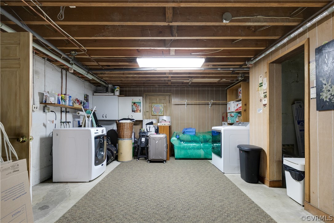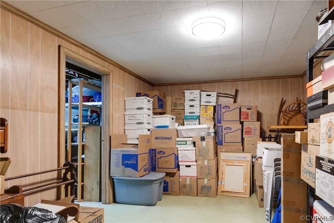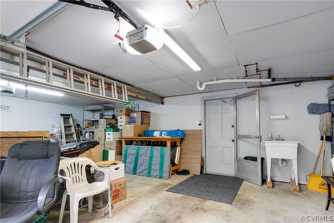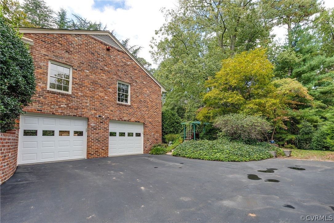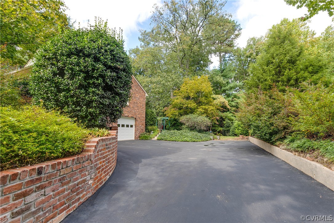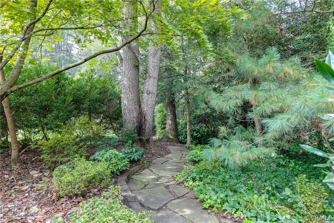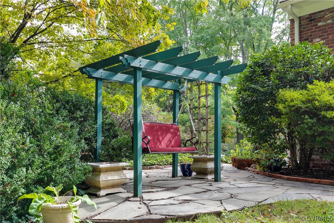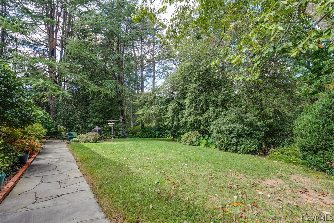
A mid-century home w/ a stunning, private, easy-to-maintain yard you will fall in love with! Step up the few front steps, & you will be in your own private oasis. Inside, find wood floors carried throughout the living spaces. To your left, you will find a spacious living room w/ the gas fireplaces, picture window, & pocket doors. Next, find your dining room featuring chair rail, built-in shelves, & easy flow into the kitchen. Here, you’ll love the timeless two-tone cabinetry, granite, stainless appliances, & breakfast nook. Next, head into the sunroom w/ exposed brick, skylights, gas fireplace, vaulted ceilings, & access to the backyard. Find a family room w/ another fireplace & built-in cabinets before heading down the hall to a full hall bath & 3 bedrooms, including an owner’s suite 2/ 2 closets & gorgeous en suite w/ double vanity & floating glass shower doors. In the walk-out basement find a large finished space w/ gas fireplace, built-in cabinets, full bath, & large closet (great for an in-law suite!). You’ll also find a large unfinished space w/ laundry, freezer, & access to the 2-car garage. The backyard pergola swing, paver path, patio, & privacy is the pièce de résistance.
| Price: | $475,000 |
| Address: | 3254 Sherbrook Road |
| City: | Richmond |
| County: | Richmond City |
| State: | Virginia |
| Zip Code: | 23235 |
| Subdivision: | Oxford |
| MLS: | 2131343 |
| Year Built: | 1959 |
| Acres: | 0.540 |
| Lot Square Feet: | 0.540 acres |
| Bedrooms: | 3 |
| Bathrooms: | 3 |
