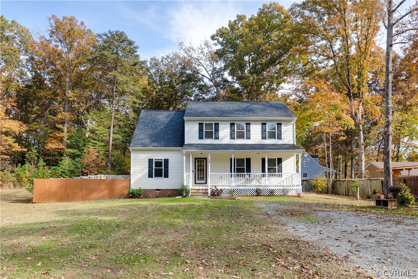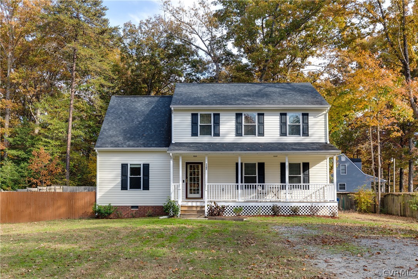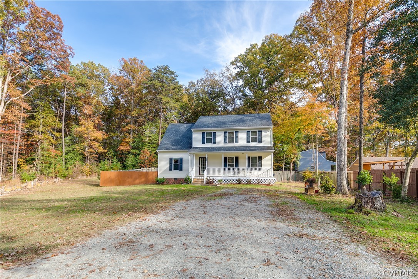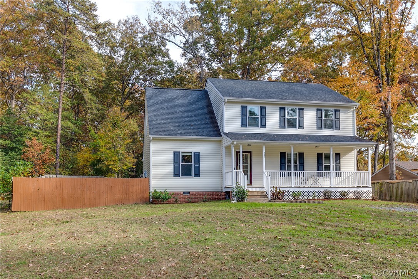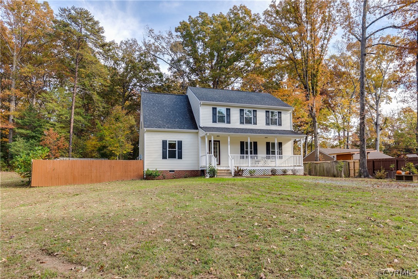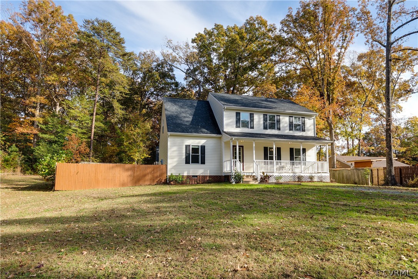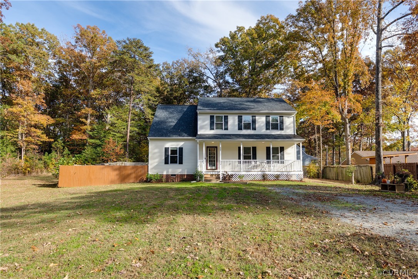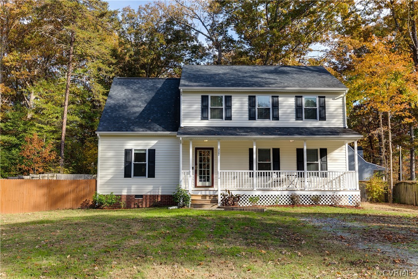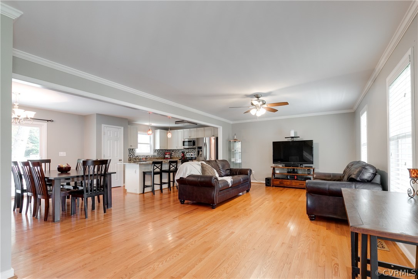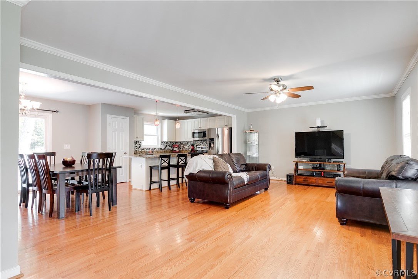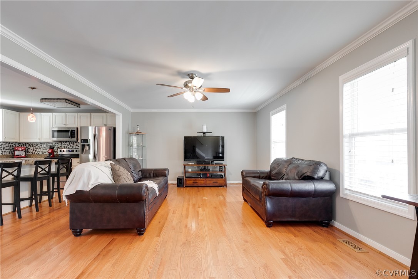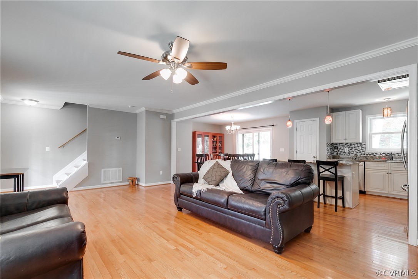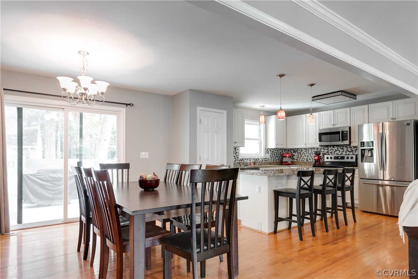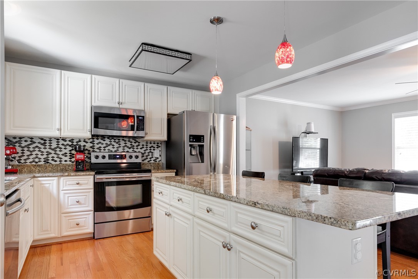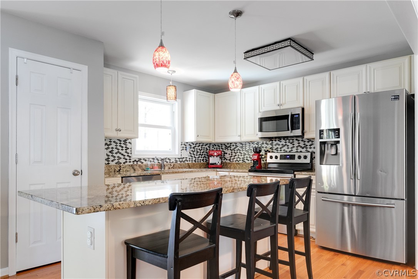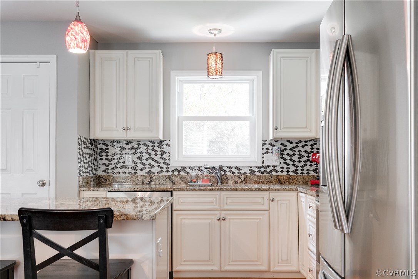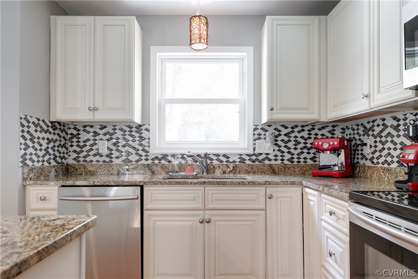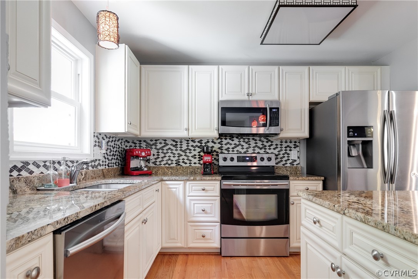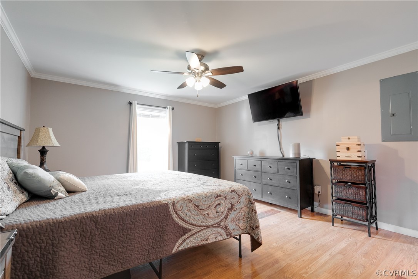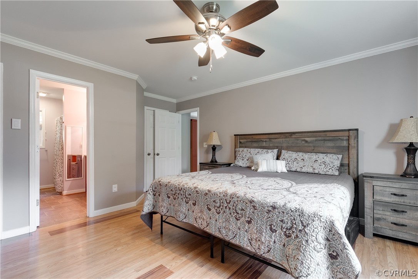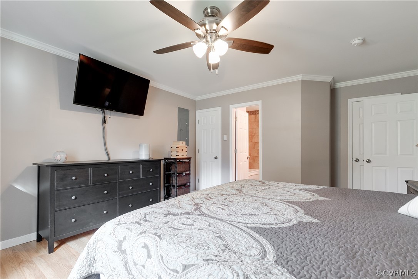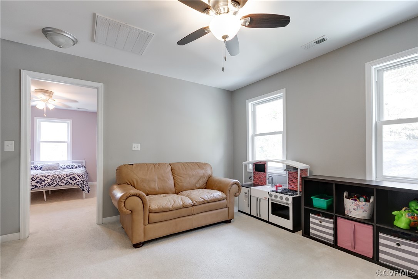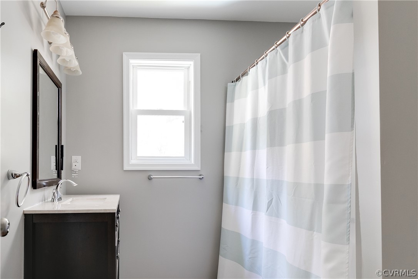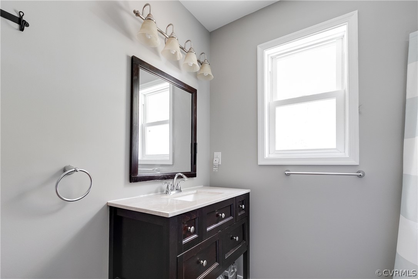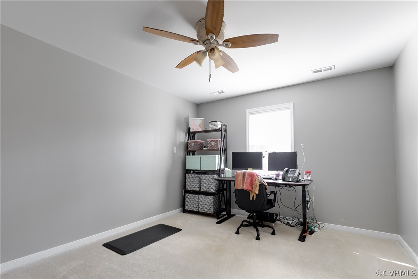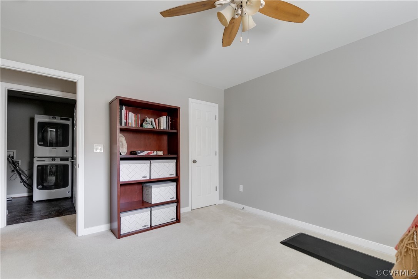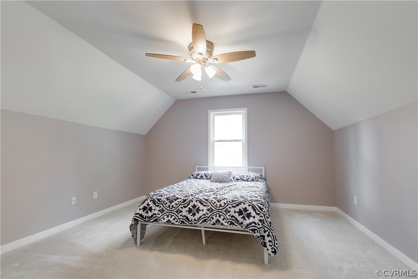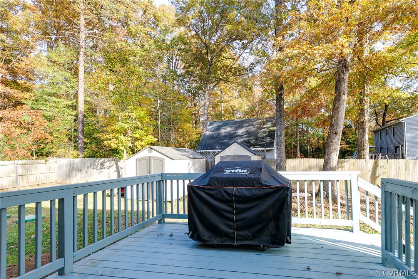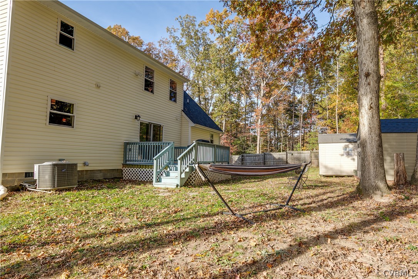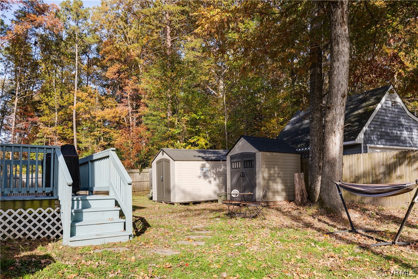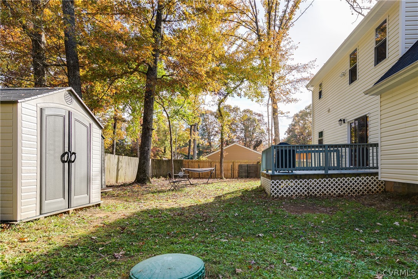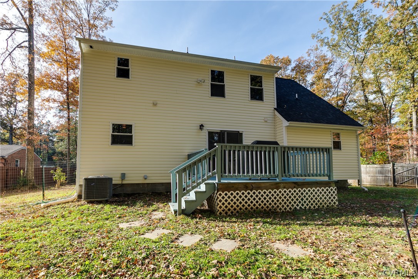
Welcome home to a private and spacious Chesterfield gem! Pull up to the home, and you will immediately love how set back it is from the road, and the mature trees in the back. Step inside from the full front porch, and you will be taken by the wide open concept of the main living spaces. The living room welcomes you with wood floors (carried throughout the main level), crown moulding, and natural light from all sides. Next find your dining space, which is completely open to the kitchen with its white cabinetry, granite counters, stainless appliances, and pantry closet. Find a 1/2 bath tucked away on this level before finding your owner’s retreat featuring large walk-in closet and en suite with double vanity, separate shower & jetted tub, and private linen closet. Upstairs, you will love the landing area, perfect for additional family room or playroom. There are 3 additional spacious bedrooms, a full bath, and a laundry/utility closet on this level. Next, head out back to find your rear deck – perfect for grilling and entertaining – and spacious fenced back yard! Two sheds ensures you have everything you need to move right in! Schedule your showing today.
| Price: | $299,900 |
| Address: | 3507 Newbys Bridge Road |
| City: | Chesterfield |
| County: | Chesterfield |
| State: | Virginia |
| Zip Code: | 23832 |
| Subdivision: | Belmont Farms |
| MLS: | 2134030 |
| Year Built: | 2014 |
| Acres: | 0.689 |
| Lot Square Feet: | 0.689 acres |
| Bedrooms: | 4 |
| Bathrooms: | 3 |
| Half Bathrooms: | 1 |
