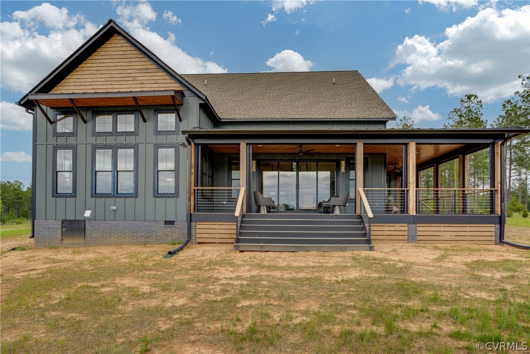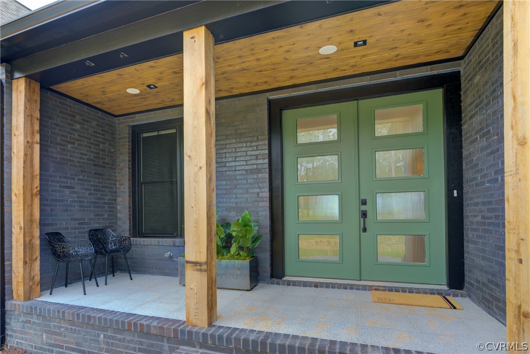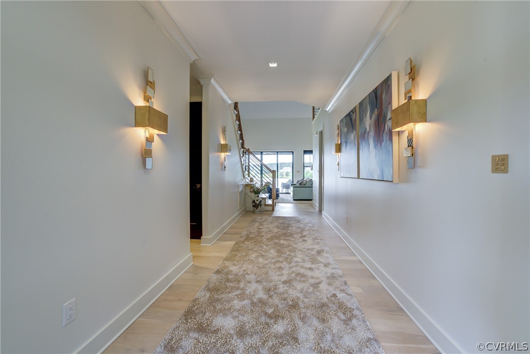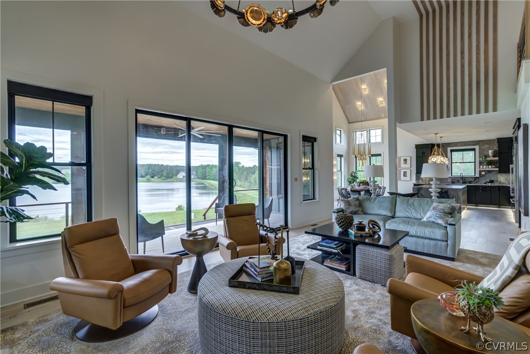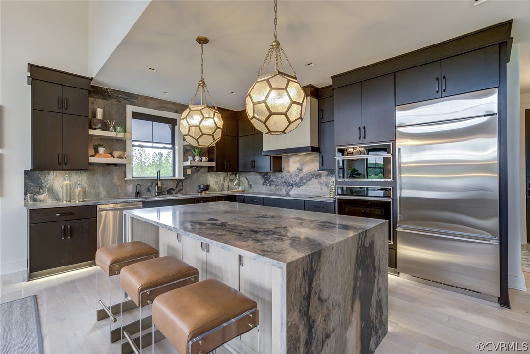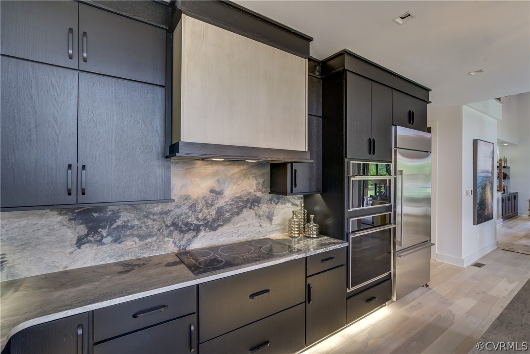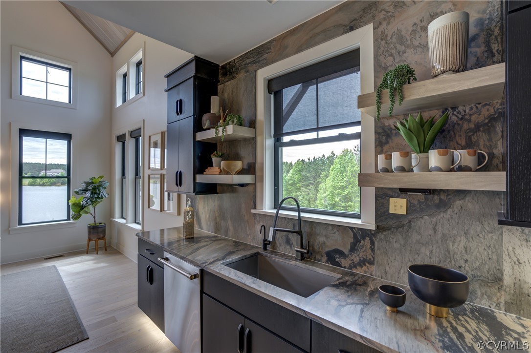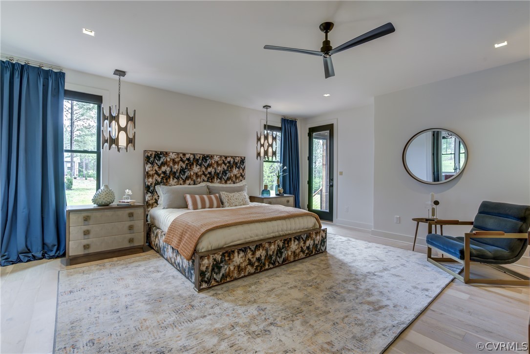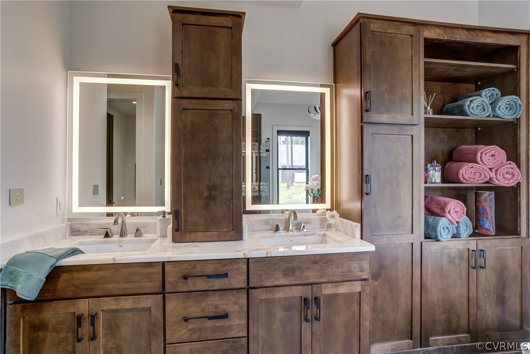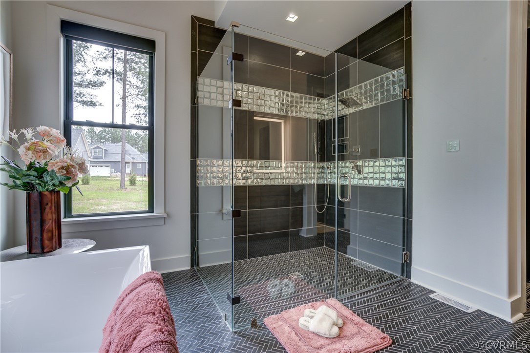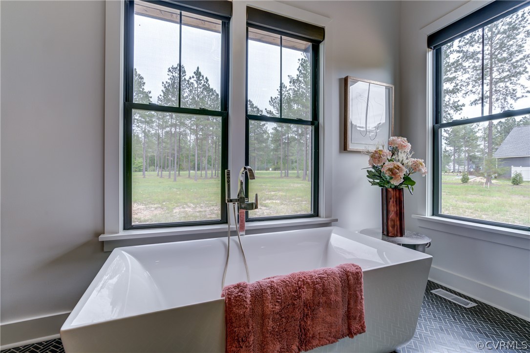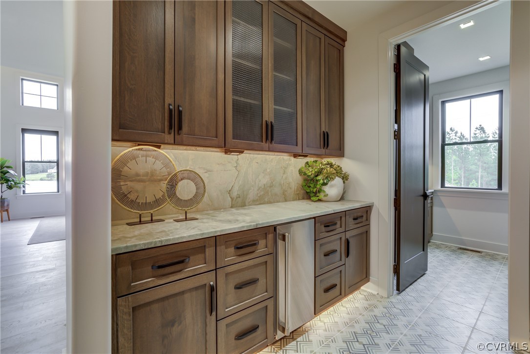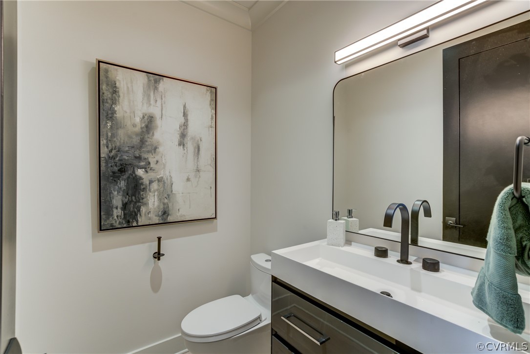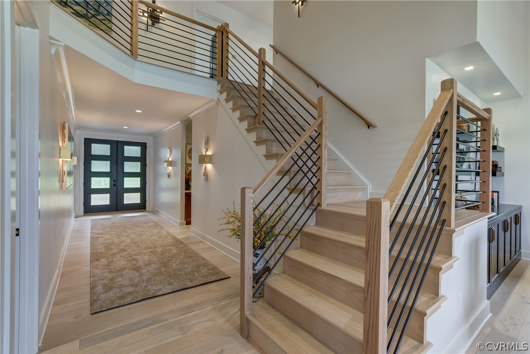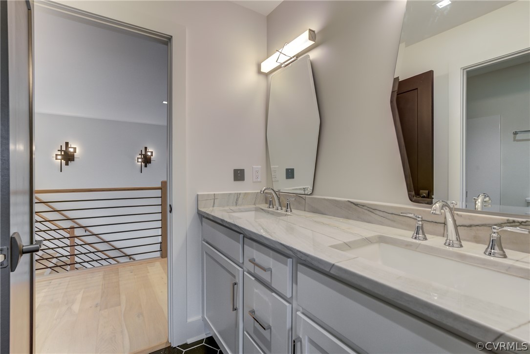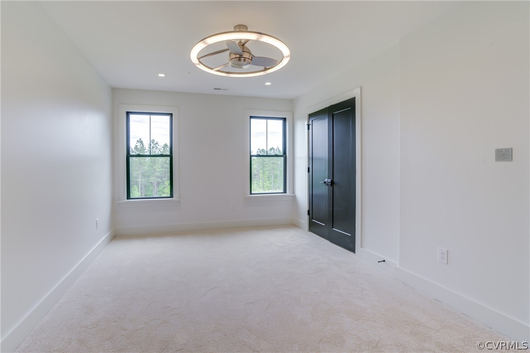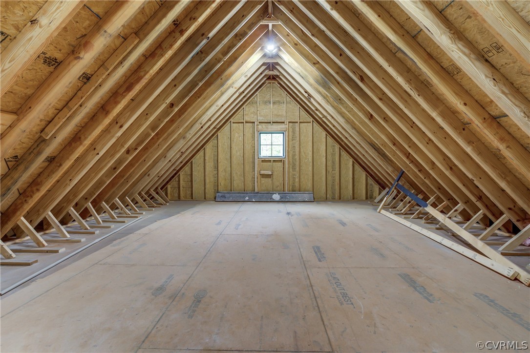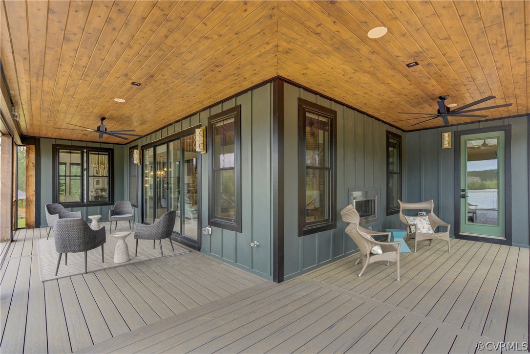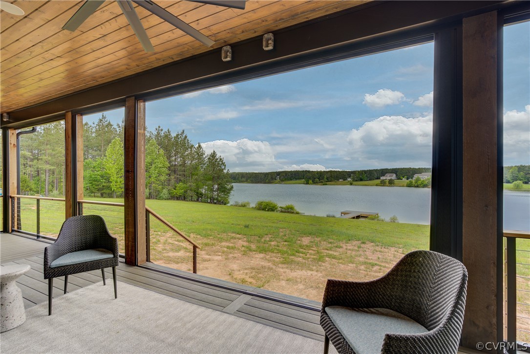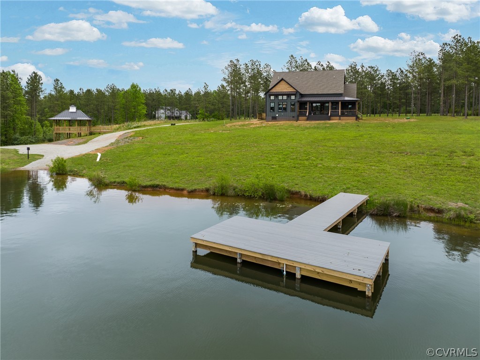
Modern accessibility meets impeccable design in this unique lakefront beauty! Enjoy tree-lined views of a serene 30-acre lake from a cozy wraparound porch, private fishing dock or from the expansive two-story Family and Dining room which features unobstructed water views throughout. No shortage of luxury in this new home: professional design, high-end fixtures and finishes, luxurious built-ins, Lutron automated lighting system, underfloor heating and motorized blinds. Floor to ceiling surround w/ double-sided gas fireplace (also heats exterior seating space), soaring vaulted ceilings and distinctive wood features of the Family room give modern lodge vibes and open to a bright Dining room and lavish chef-ready Kitchen. This customized space features Quartzite, upscale appliances, open shelving, instant hot water and under cabinet lighting. 1st floor Primary features en suite bath w/ gorgeous soaking tub and zero-entry shower. 3 bedrooms upstairs share 2 full Baths. Ramp in 3-car garage makes the 1st floor wheelchair-accessible or simply easy on the knees. Enjoy a perfect mix of quiet country living w/ the neighborhood and social benefits of an HOA in this Powhatan gem.
| Price: | $1,145,000 |
| Address: | 3513 Mill Mount Trail |
| City: | Powhatan |
| County: | Powhatan |
| State: | Virginia |
| Zip Code: | 23139 |
| Subdivision: | Westlake At Mill Mount |
| MLS: | 2303486 |
| Year Built: | 2020 |
| Acres: | 4.918 |
| Lot Square Feet: | 4.918 acres |
| Bedrooms: | 4 |
| Bathrooms: | 4 |
| Half Bathrooms: | 1 |


