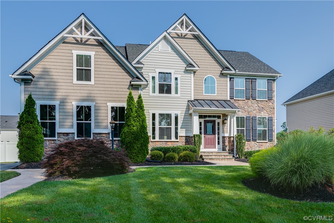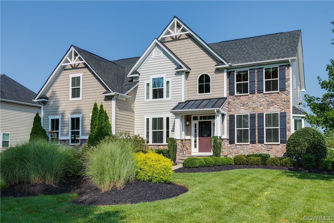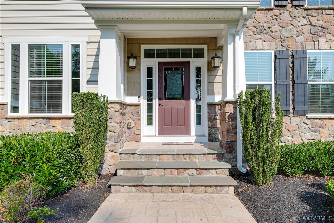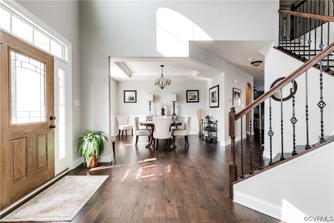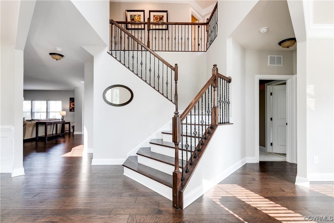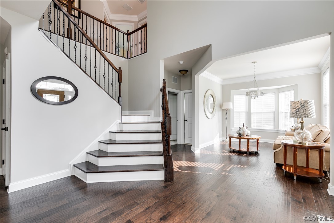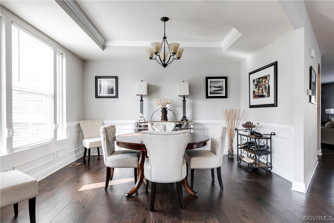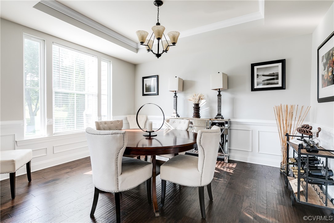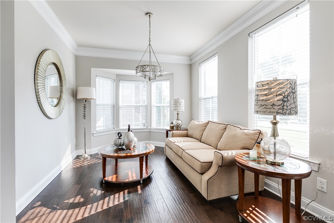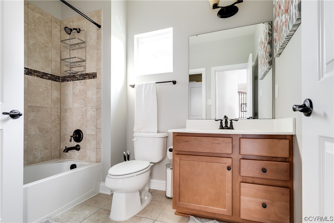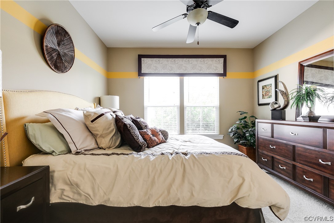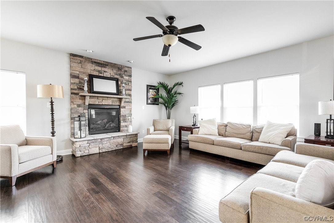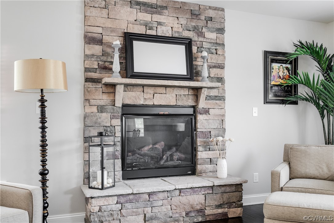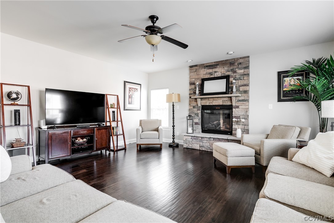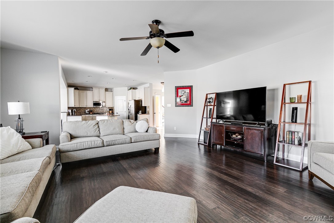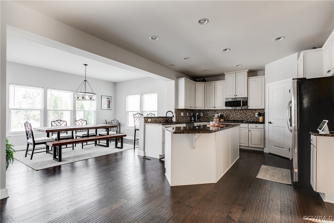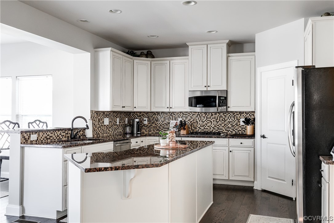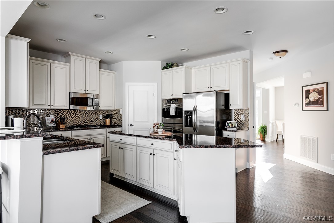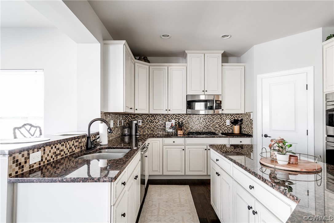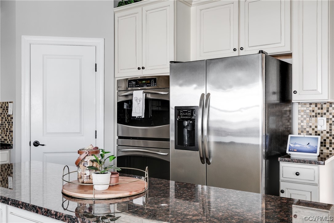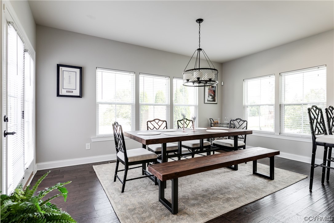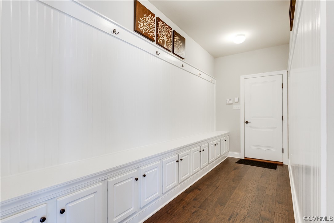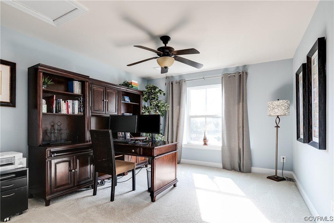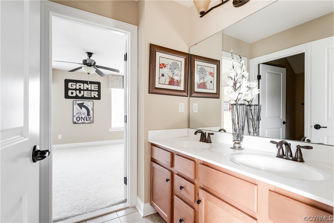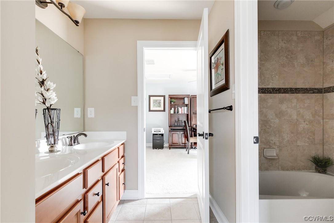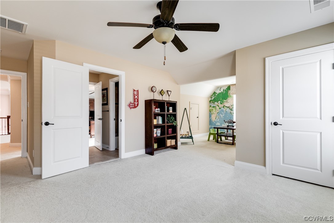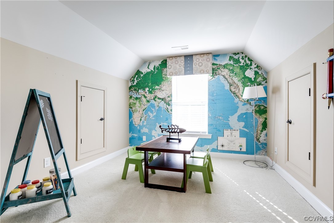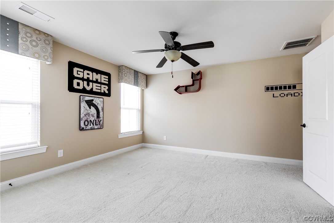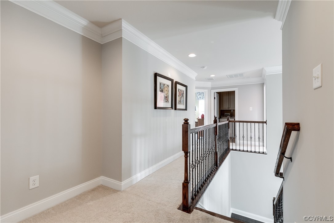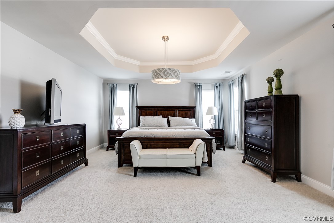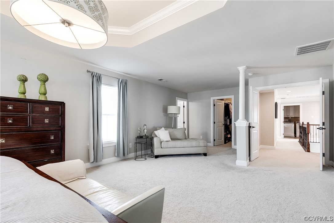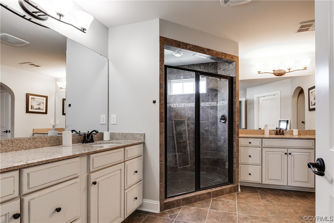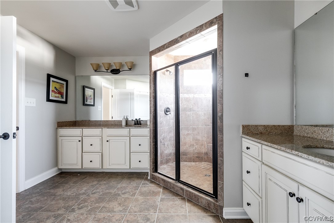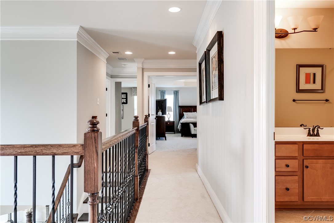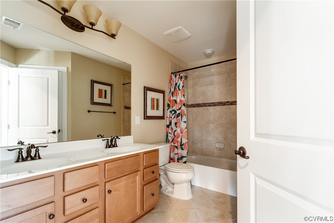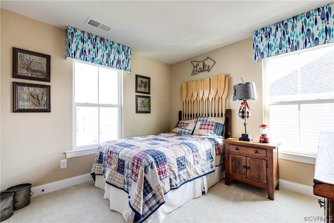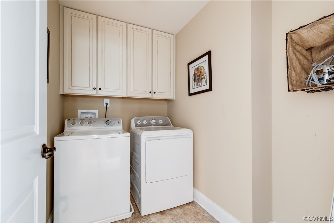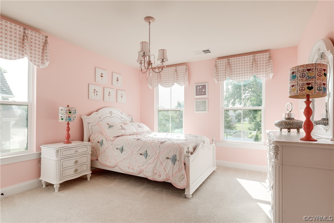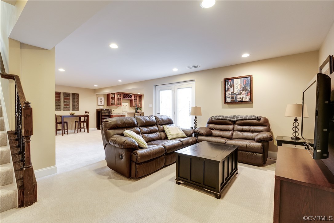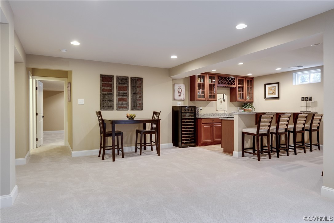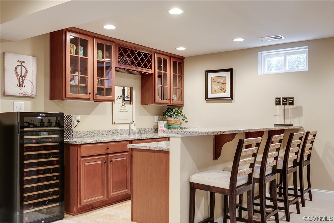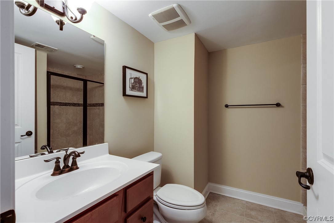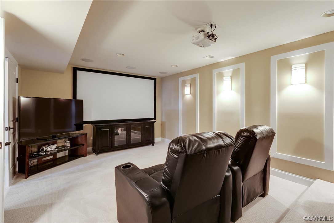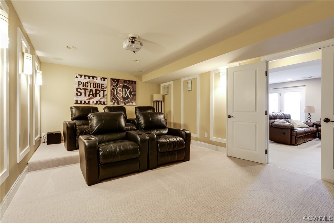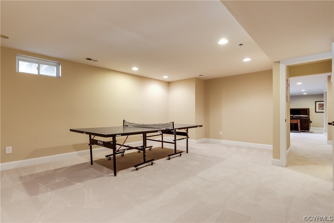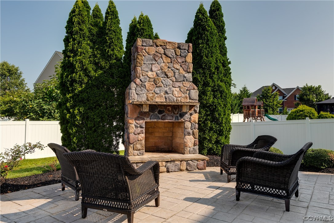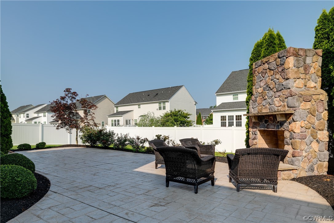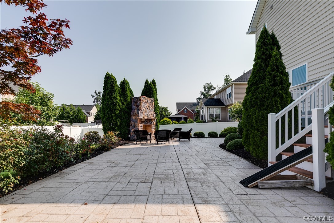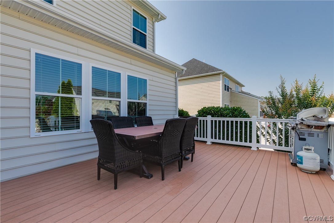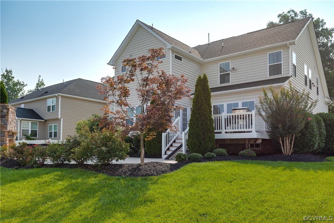
This stunning property offers an abundance of luxurious living spaces, ensuring comfort and entertainment for you and your loved ones. Stepping inside you are welcomed into the grand foyer with a vaulted ceiling. To your left, the formal dining room, and to your right, is a private sitting room. Continue through to the luxury kitchen featuring granite countertops, stainless steel appliances, and a massive center island. This open-concept living will be the perfect layout for your family, centered around a stone gas fireplace and large windows allowing natural light to flow in. Down the hall, you will find a built-in storage and bench seating leading you to the attached 2-car garage. Downstairs in the fully finished basement find a private media room, and rec room with a wet bar perfect for entertaining. The second level includes a luxury owner’s suite featuring a massive walk-in closet and en suite with separate vanities + glass shower. Find four additional bedrooms, 2 baths, and a convenient laundry room with storage cabinets. Outside, you’ll find a huge deck leading to a stone patio and a full outdoor fireplace, perfect for year-round enjoyment. Book your showing today!
| Price: | $899,900 |
| Address: | 4428 Belfast Road |
| City: | Glen Allen |
| County: | Henrico |
| State: | Virginia |
| Zip Code: | 23060 |
| Subdivision: | Dalton Park At Sadler Walk |
| MLS: | 2317321 |
| Year Built: | 2013 |
| Acres: | 0.283 |
| Lot Square Feet: | 0.283 acres |
| Bedrooms: | 6 |
| Bathrooms: | 5 |
