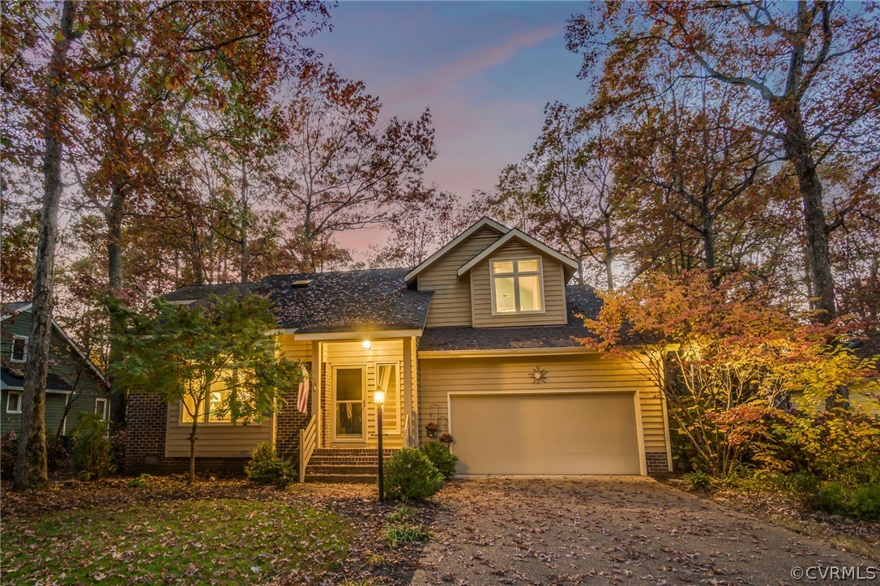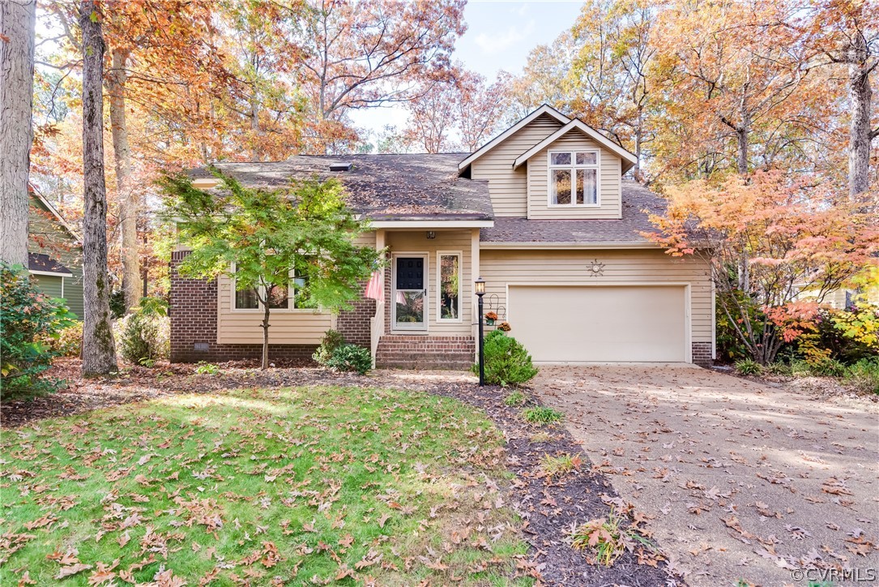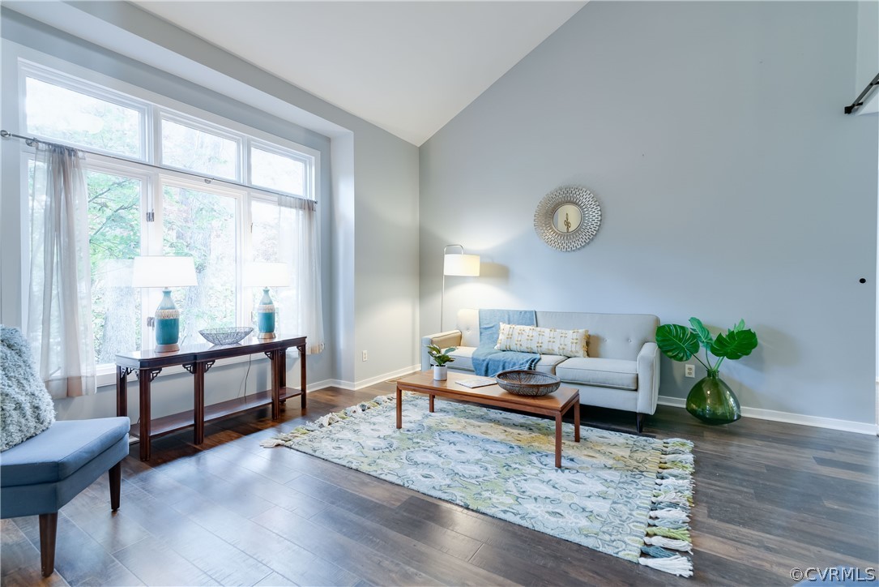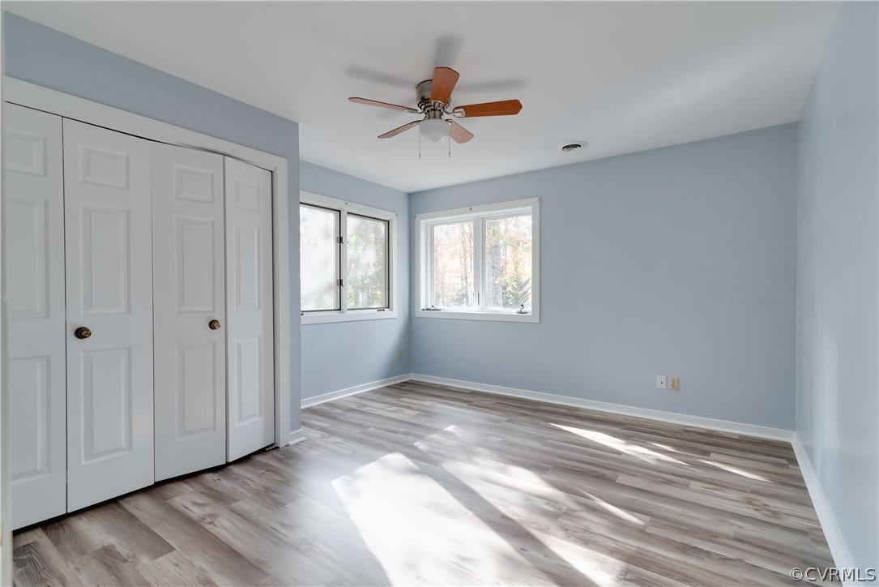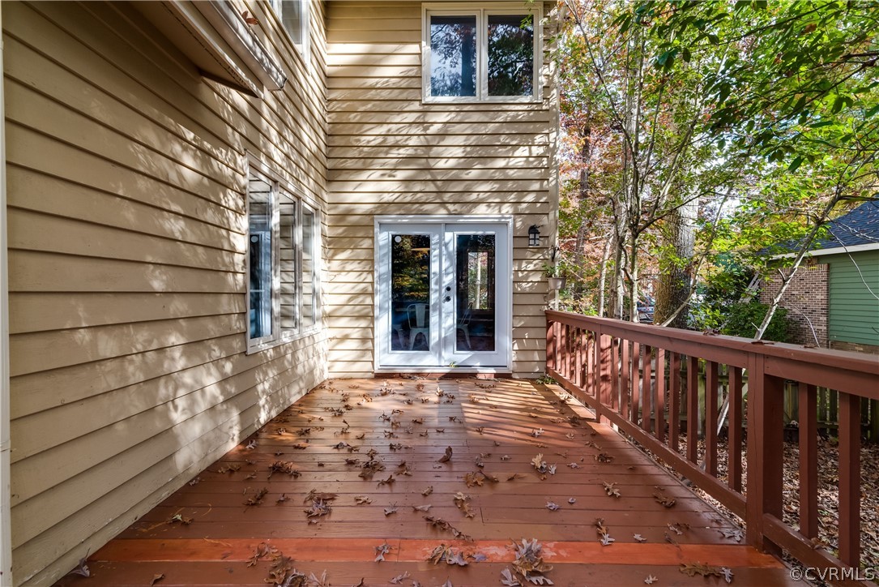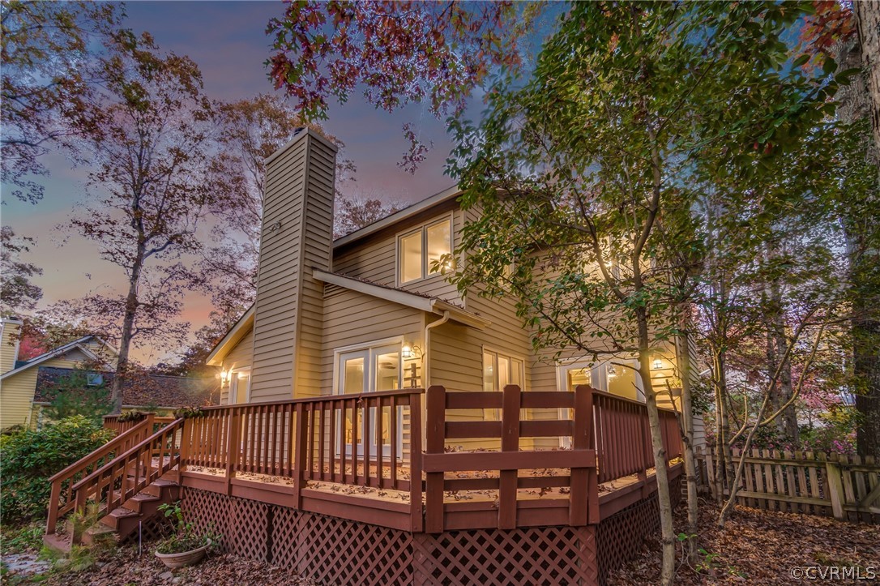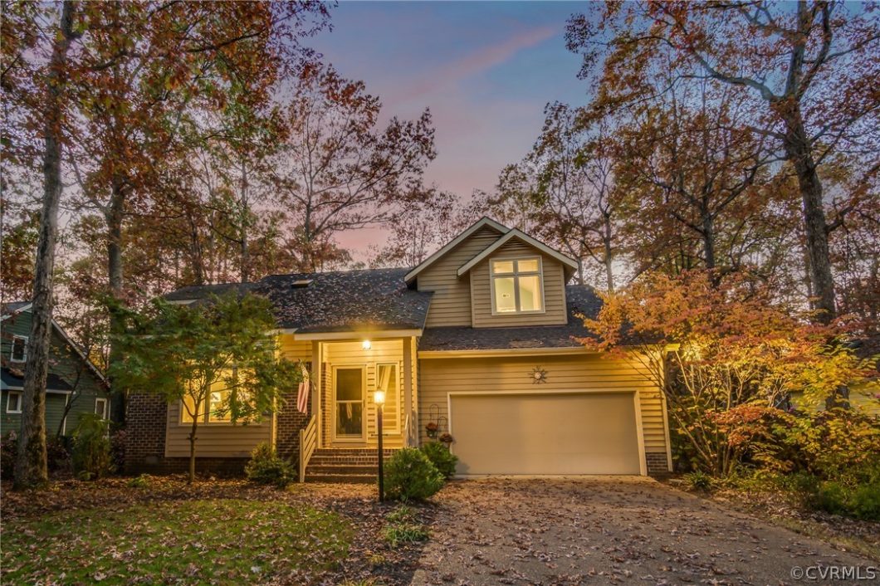
Welcome to 4704 Squaw Valley Ct – a contemporary transitional featuring 4 bed, 2.5 baths, 2,238 sqft situated on a lot that offers a park-like setting to call your own. Upon entry you’re greeted by cathedral ceilings & a family room w/ floor to ceiling windows & a sliding barn door which leads to the formal dining room. In this eating area you’ll enjoy more natural light from the french doors which lead out to your spacious back deck making a perfect scenario for entertaining. Off the dining room, you’ll find a spacious kitchen w/ an abundance of fully refinished cabinets, granite countertops, stainless steel appliances & easy access to your pantry and laundry room combination! On the other side of the breakfast bar, you’ll enjoy a view of the striking custom-milled wood fireplace which is book ended by two sets of french doors that lead onto the back deck. The backyard is fully fenced in and offers serene, private, nature views from your concrete paver patio as well & an irrigation system installed for the front and back yards. Upstairs you can retreat to the spacious primary bedroom & bathroom suite w/ a double vanity, tiled shower, soaking tub & a walk-in closet. Come see it!
| Price: | $389,900 |
| Address: | 4704 Squaw Valley Court |
| City: | Glen Allen |
| County: | Henrico |
| State: | Virginia |
| Zip Code: | 23060 |
| Subdivision: | The Village @ Innsbrook |
| MLS: | 2034244 |
| Year Built: | 1988 |
| Acres: | 0.280 |
| Lot Square Feet: | 0.280 acres |
| Bedrooms: | 4 |
| Bathrooms: | 3 |
| Half Bathrooms: | 1 |
