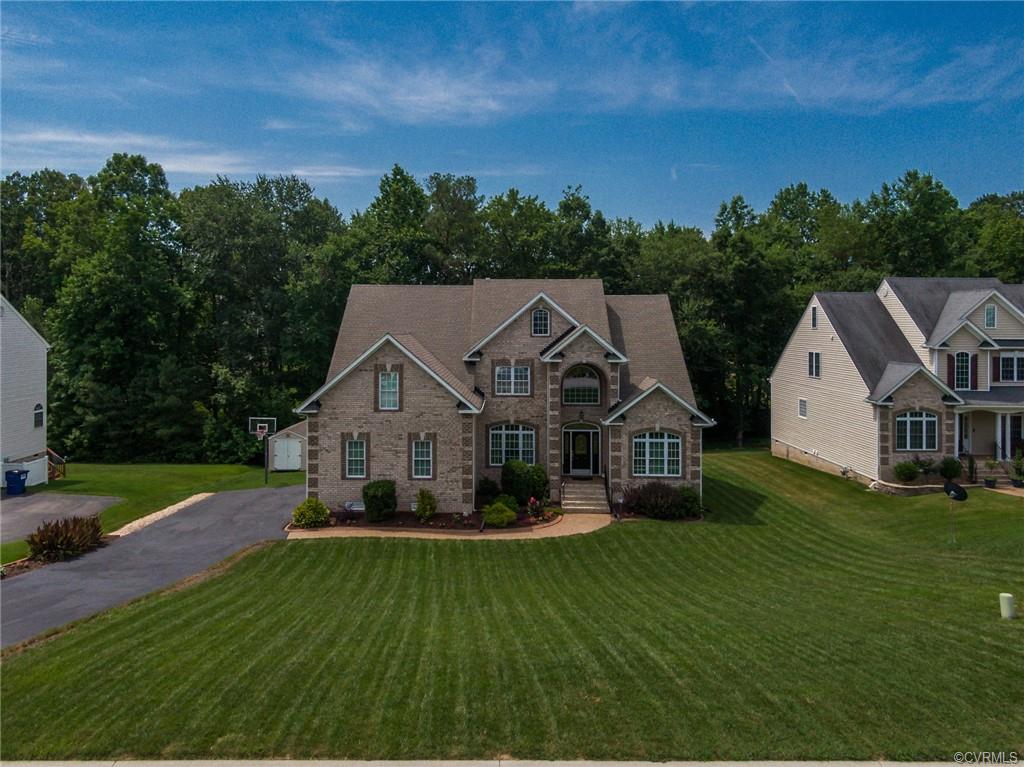
Welcome home to 4825 Glenmorgan Ct. in the beautiful subdivision of Stoney Glen South. Amazing curb appeal and professionally landscaped yard on a quaint cul-de-sac! This floor plan has been featured in Southern Living Magazine and includes 3 floors, 6 bedrooms. and 4.5 baths! Two story foyer greets you upon entering and showcases the open concept main level that includes a formal living and dining room, great room with a fireplace and vaulted ceiling, spacious kitchen with a center island and morning room, and a 1st floor master bedroom with a tray ceiling, walk-in closet, an en-suite with separate vanity’s and a garden tub. On the second floor you’ll find a loft area with built-ins, a 2nd master bedroom with dual closets and an en-suite, and three additional bedrooms with carpet and hall bath. The third floor offers 2 additional rooms that could be bedrooms or an office space, and a full bath. Relax outside on the deck overlooking the spacious yard that backs up to the woods. Convenient location just minutes from Harrowgate and W. Hundred Rd. and close proximity to the local shops and restaurants that Chester has to offer!
| Price: | $429,900 |
| Address: | 4825 Glenmorgan Court |
| City: | Chester |
| County: | Chesterfield |
| State: | Virginia |
| Zip Code: | 23831 |
| Subdivision: | Stoney Glen South |
| MLS: | 2020331 |
| Year Built: | 2005 |
| Square Feet: | 4,320 |
| Acres: | 0.427 |
| Lot Square Feet: | 0.427 acres |
| Bedrooms: | 6 |
| Bathrooms: | 5 |
| Half Bathrooms: | 1 |

















































