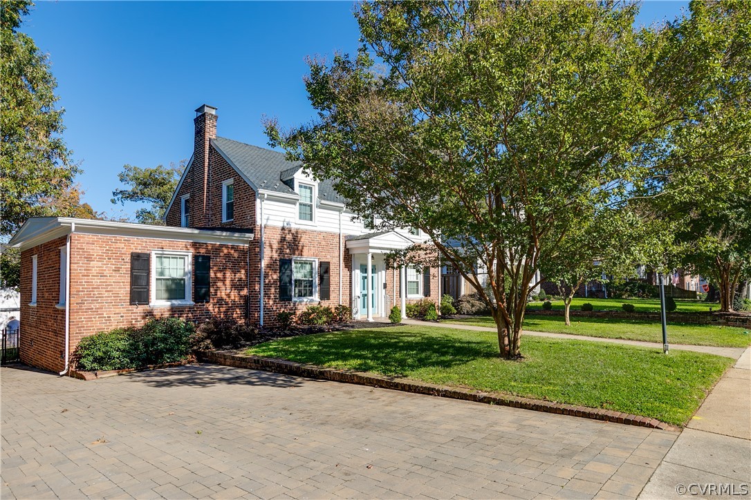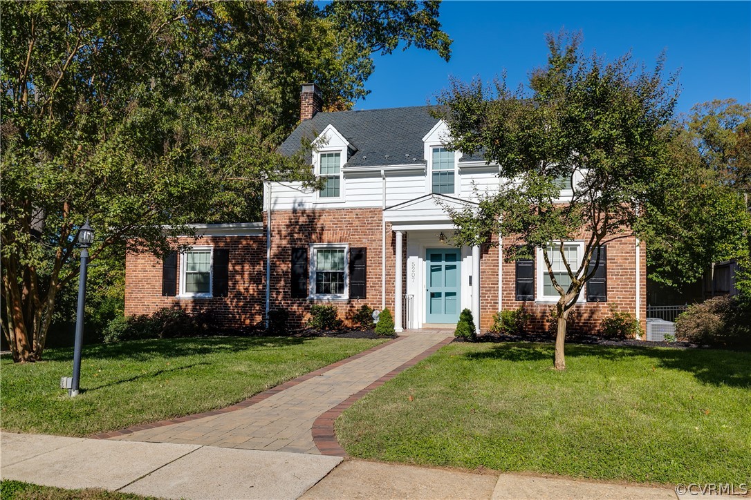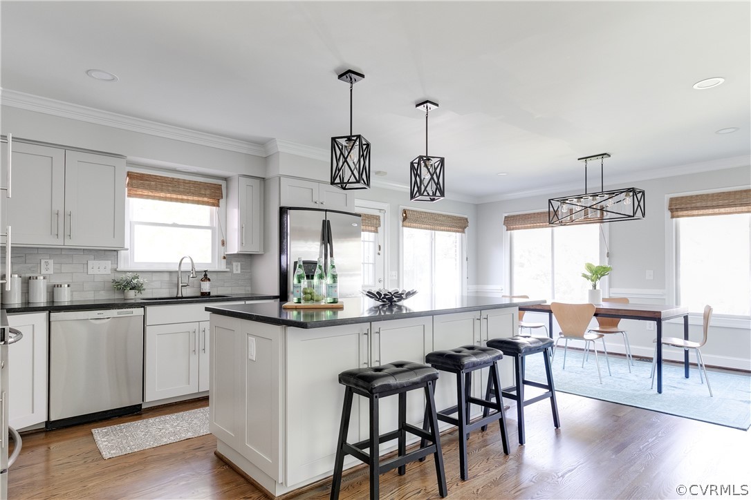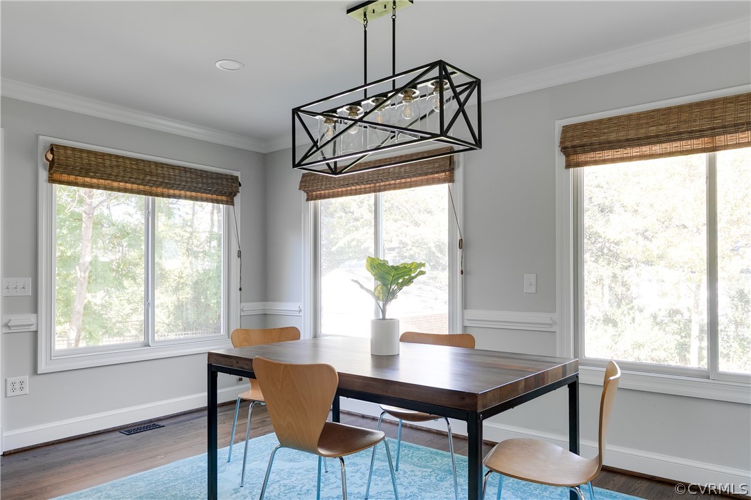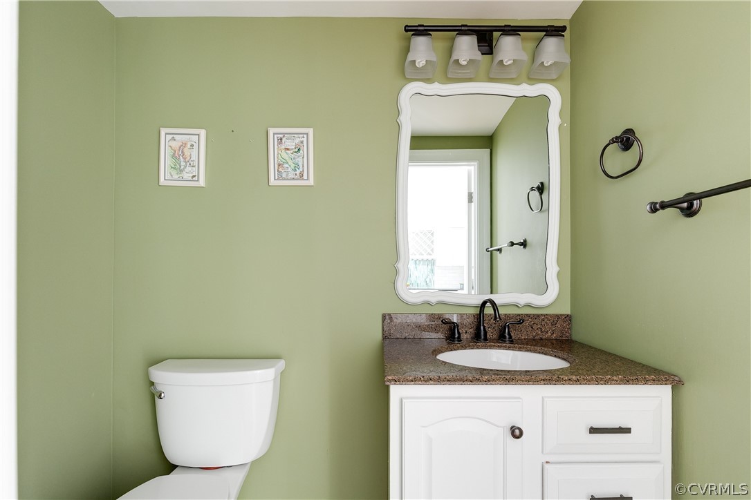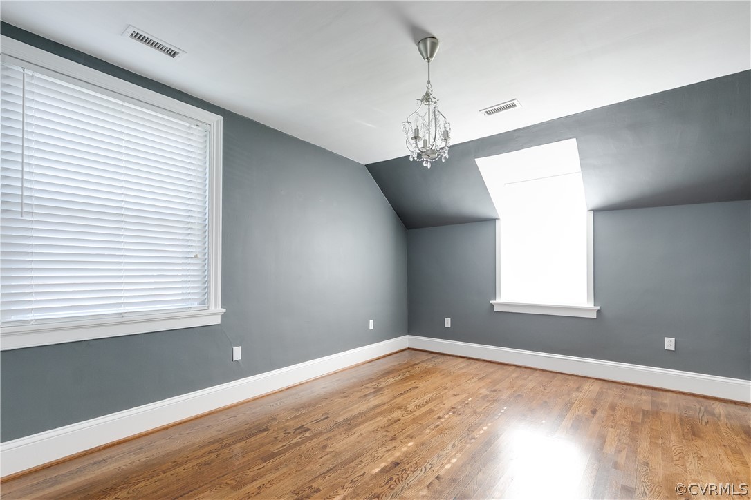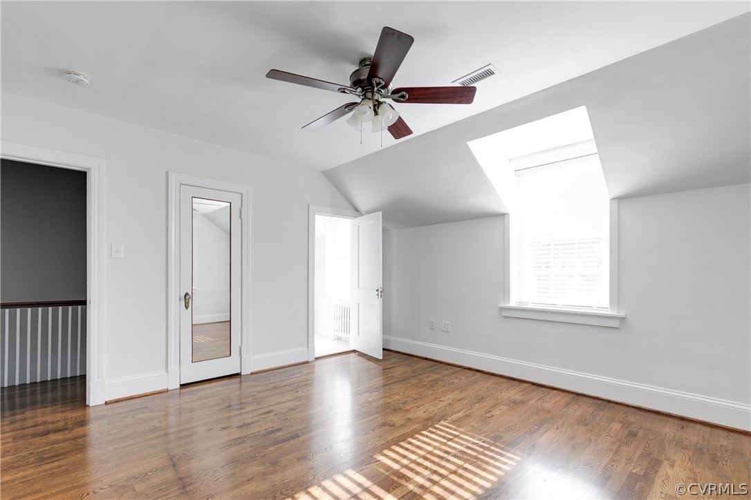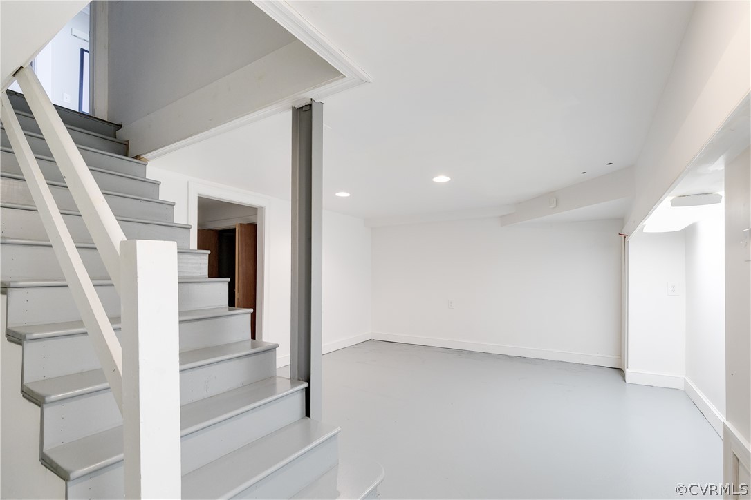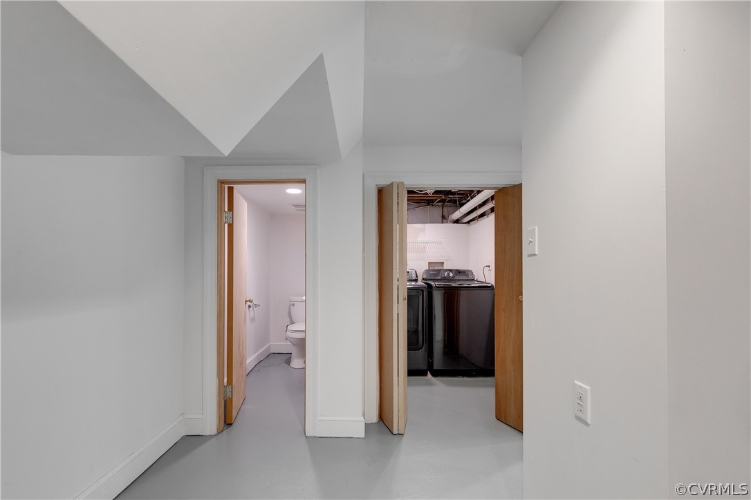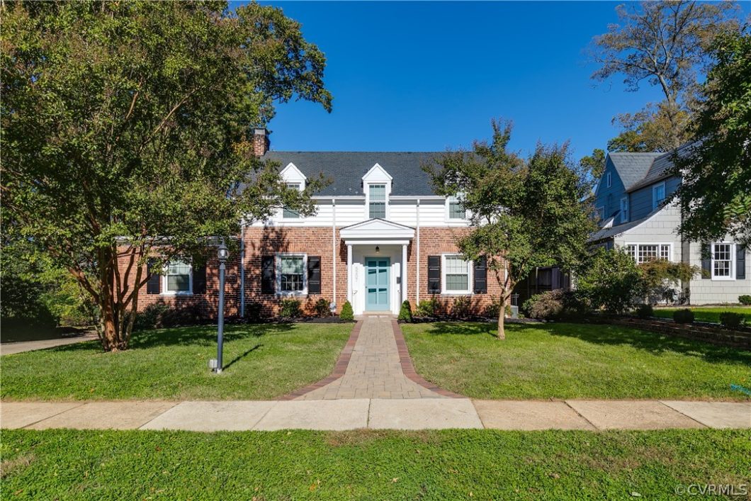
Welcome to this brick & slate Westover Hills beauty. Walk to the park, Farmers Market, the river, and more while enjoying all this renovated home has to offer. Step inside, and you will be greeted by a spacious foyer with great flow through an arched doorway into your living space – offering gas fireplace, built-in shelves, and natural light from both the front and back of the home. Next, you will find a 1st floor owner’s suite with en suite bath. Flow back through the living room, and you will find your formal dining room and wet bar (with wine cooler, perfect for entertaining). Next, prepare to be wowed by your renovated chef’s kitchen offering stainless appliances, huge gas stove, shaker cabinets, granite counters, & timeless design – open to the morning room & with a wall of windows overlooking the yard. Upstairs, find 3 bedrooms and 2 full baths. In the basement, you can enjoy newly finished spaces, including painted concrete floors, recessed lighting, storage area, laundry, & 1/2 bath. Heading outside, relax on your paver patio, play and entertain in your grassy yard, and a detached 2 car garage w/ workshop. This home truly has it all. Schedule your showing today!
| Price: | $644,900 |
| Address: | 5207 New Kent Road |
| City: | Richmond |
| County: | Richmond City |
| State: | Virginia |
| Zip Code: | 23225 |
| Subdivision: | Westover Hills |
| MLS: | 2033746 |
| Year Built: | 1949 |
| Acres: | 0.222 |
| Lot Square Feet: | 0.222 acres |
| Bedrooms: | 4 |
| Bathrooms: | 5 |
| Half Bathrooms: | 2 |

