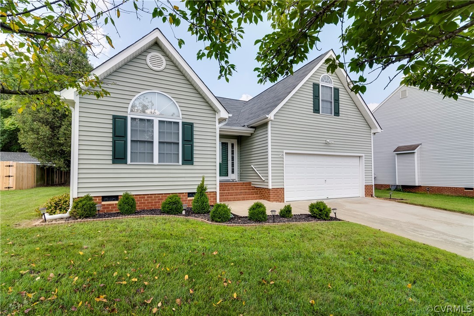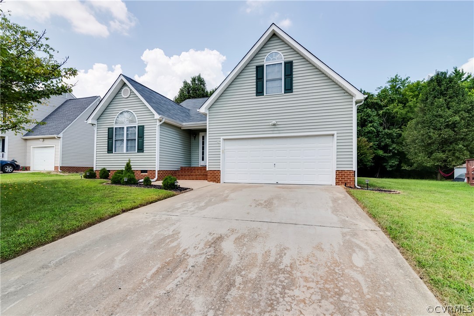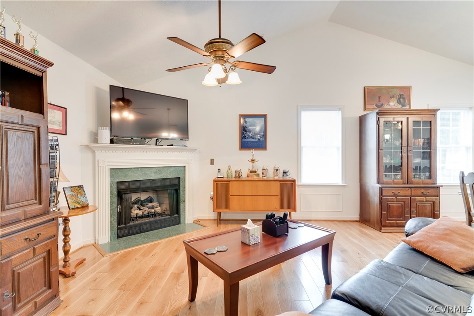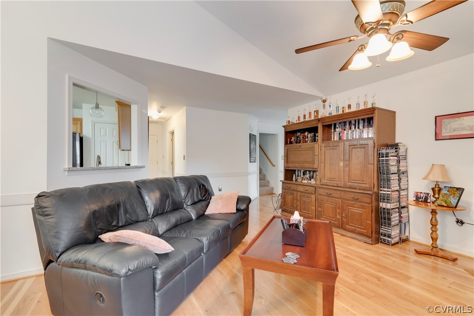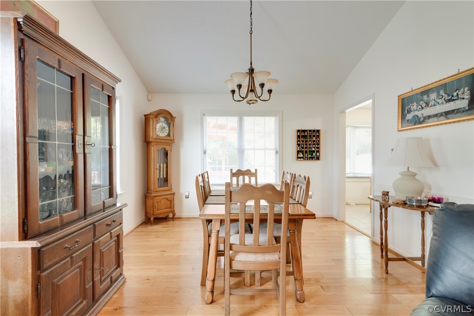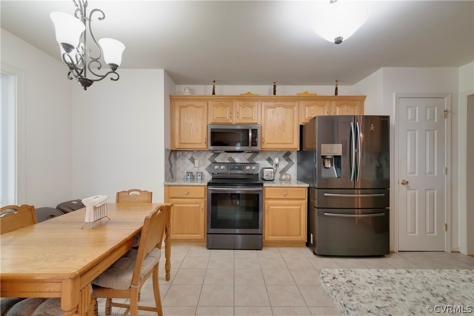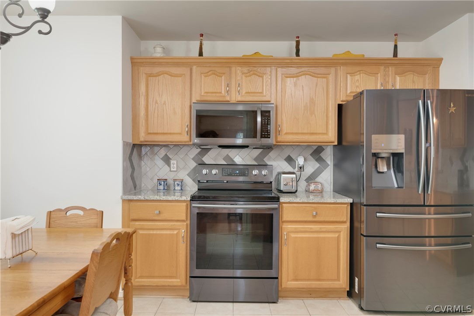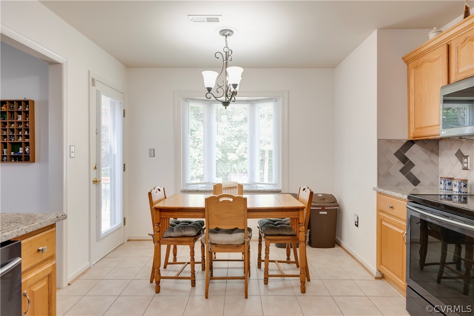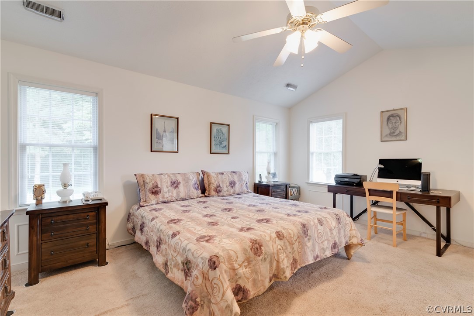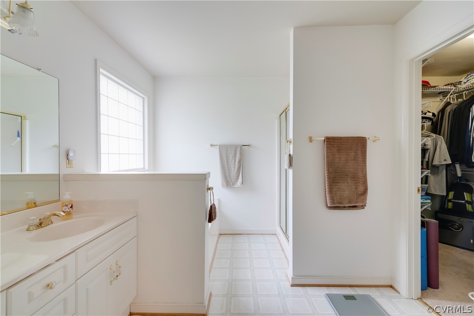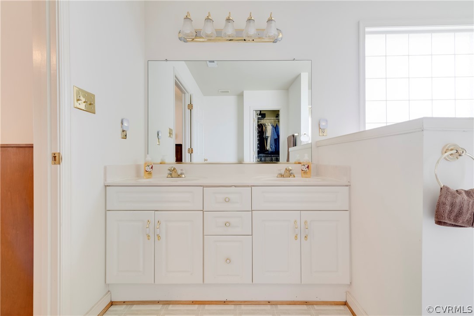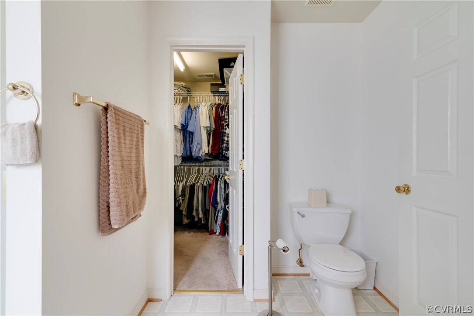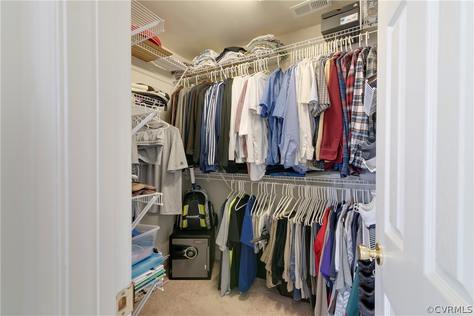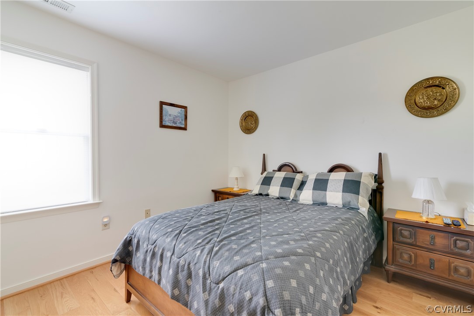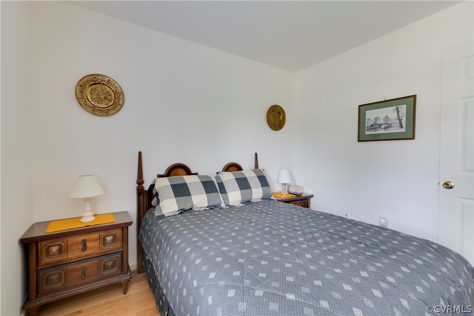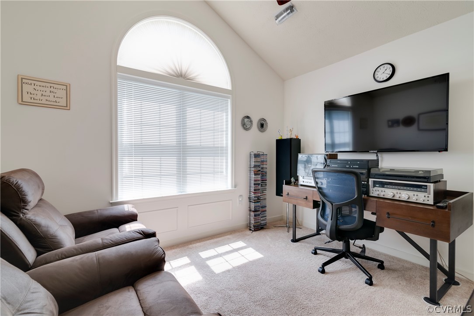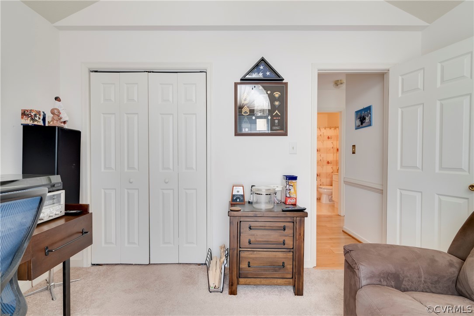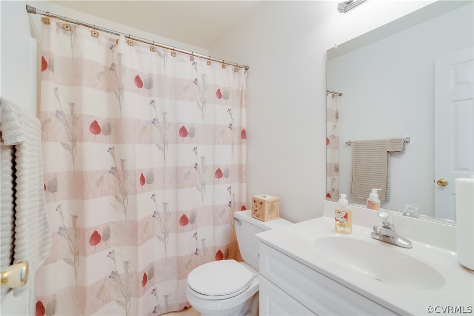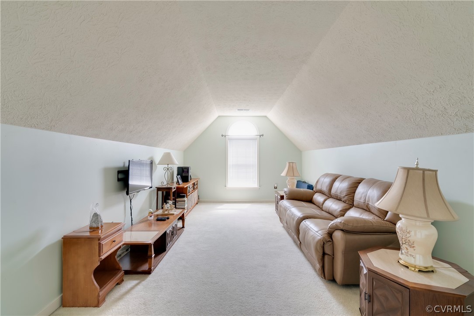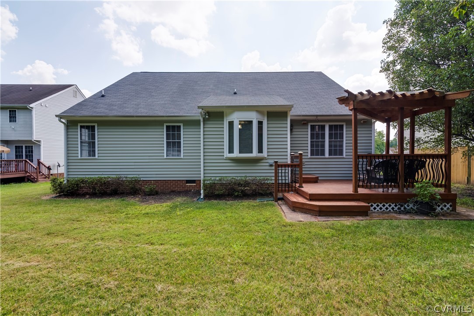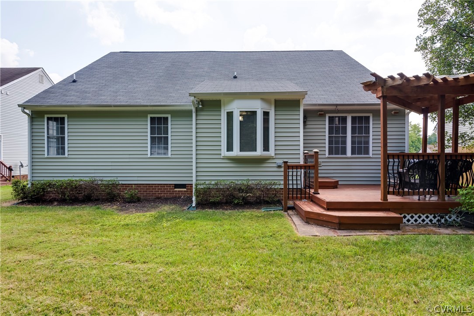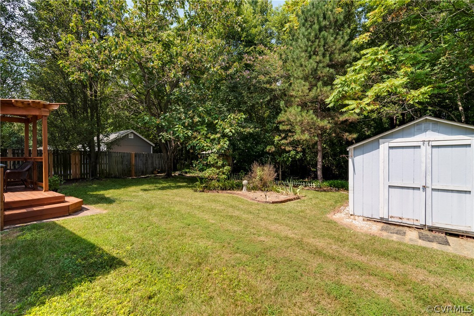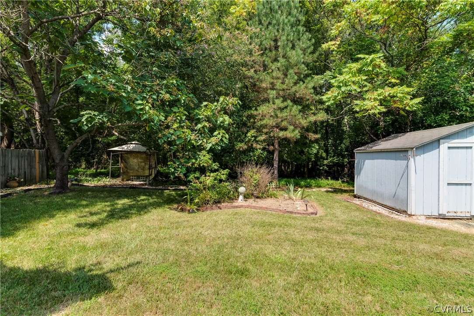
Welcome to an open and spacious home in a small, quiet neighborhood with no thoroughfare to other neighborhoods or main roads. Step through the front door, and you will love the open sight lines to the back of the home. The foyer welcomes you in, as you easily flow from there into the family room, enjoying beautiful wide plank wood floors throughout this main living space. The family room offers a gas fireplace is completely open to your formal dining area. From here, find your kitchen with upgraded black stainless appliances, granite counters, and subway tile backsplash. There is an informal dining area with a beautiful bay window and access to the spacious back deck which overlooks the private back yard with wooded back property line. Back inside, you will find your owner’s retreat on its own side of the home, offering privacy, a large footprint, and spacious en suite bath with double vanity, separate tub/shower and walk-in closet. On the other side of the house, you will find another full bath and 2 more well-appointed bedrooms. Upstairs, enjoy a fantastic loft space and closet, perfect for a mancave or teen hangout space! This home won’t last – schedule your showing today!
| Price: | $279,999 |
| Address: | 5700 Holden Road |
| City: | Richmond |
| County: | Chesterfield |
| State: | Virginia |
| Zip Code: | 23234 |
| Subdivision: | Jessup Station |
| MLS: | 2126461 |
| Year Built: | 1999 |
| Acres: | 0.224 |
| Lot Square Feet: | 0.224 acres |
| Bedrooms: | 3 |
| Bathrooms: | 2 |
