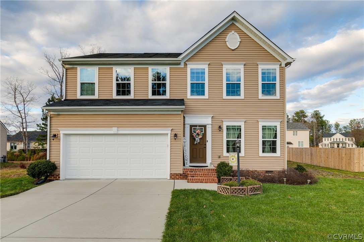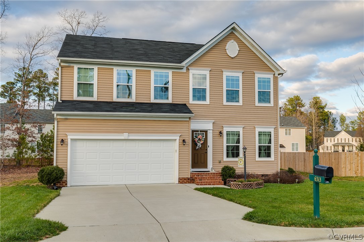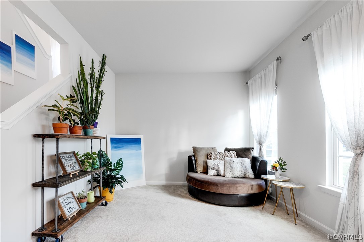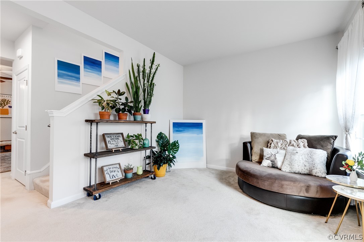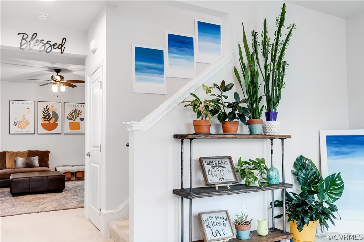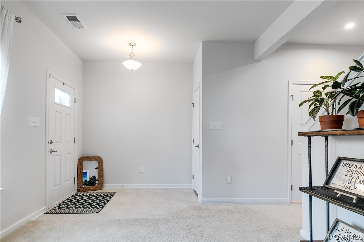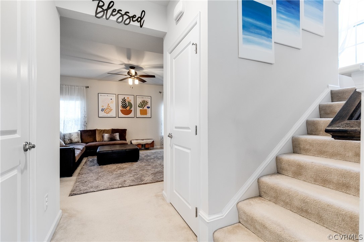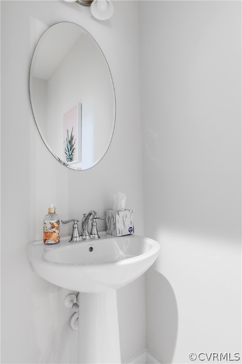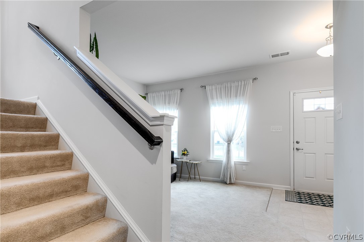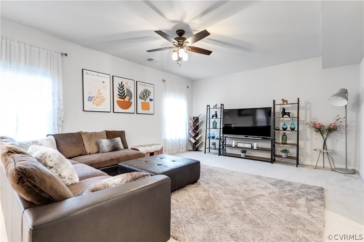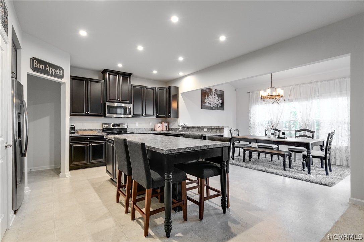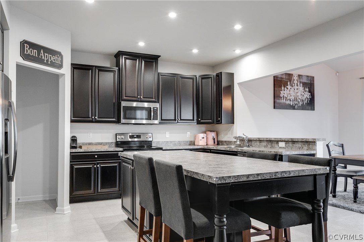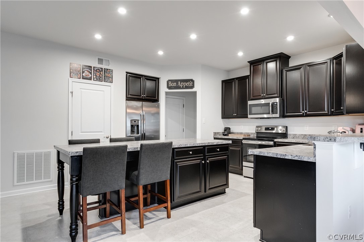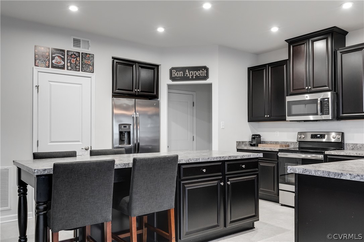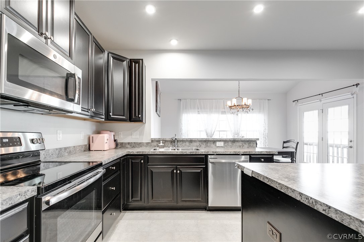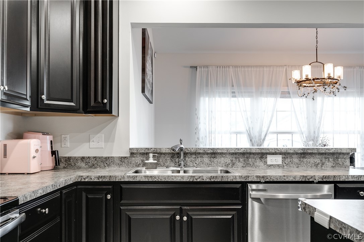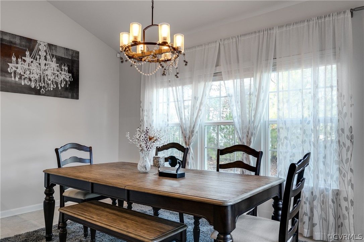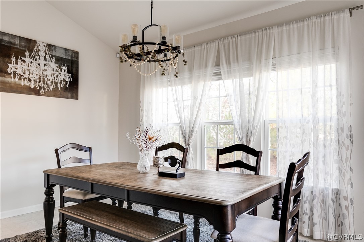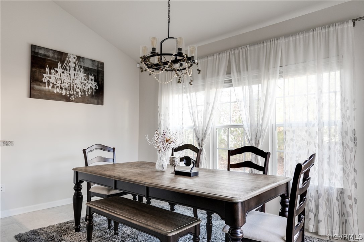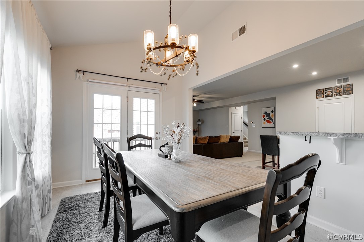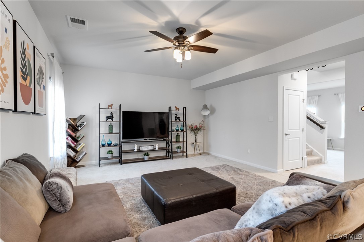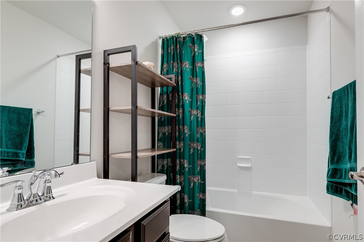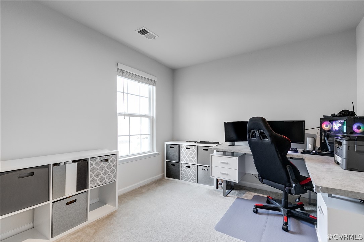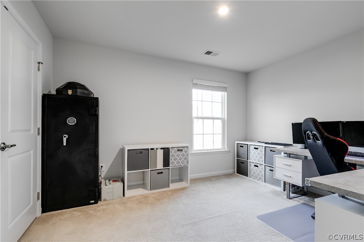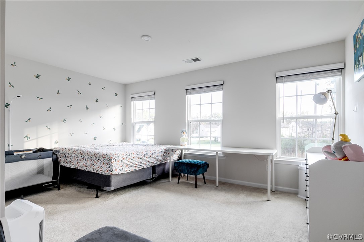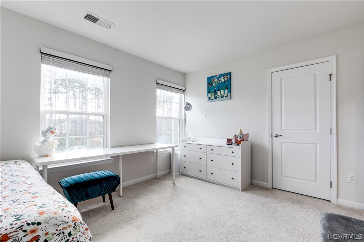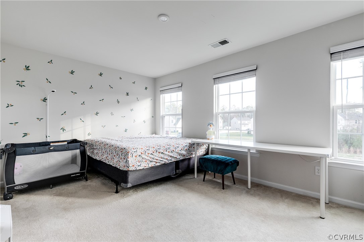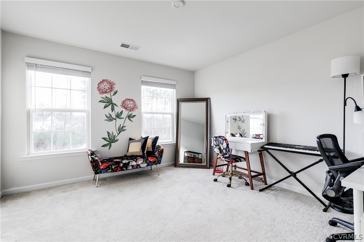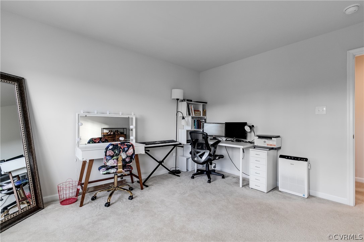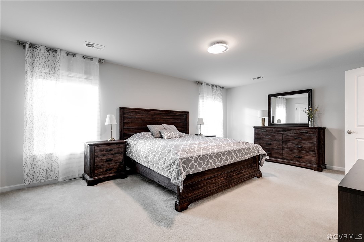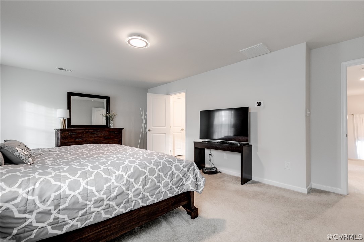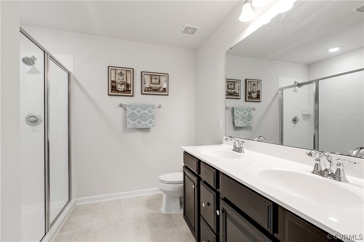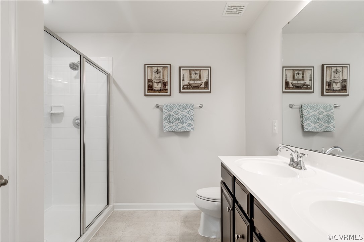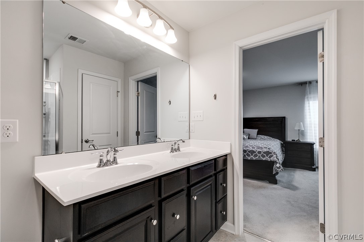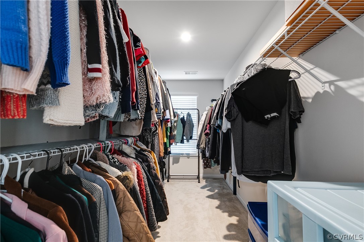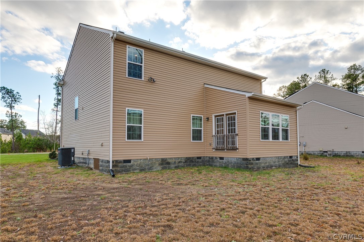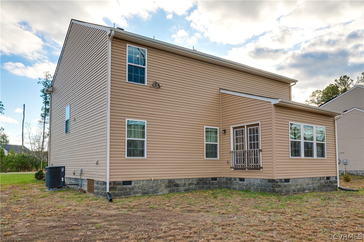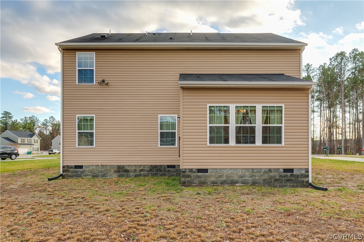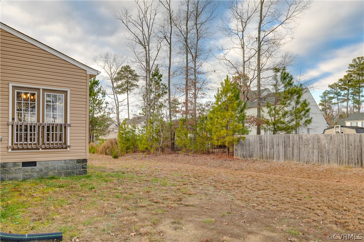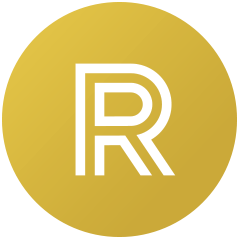
This beautiful family home embodies easy living with style and grace. A welcoming foyer leads into a formal room which can be used as a living room, dining room or office over looking the front yard. A hallway is flanked by a powder room on one side and stairs leading up to the second level. Through the hallway, the magnificent great room awaits, spacious to accommodate hosting parties or intimate family gathings. The dining area and kitchen flow right from the family room. The large kitchen boasts a pantry, ample cabinetry, stainless steal appliances, and a sizable island. Off of the kitchen is a sun filled morning room, the perfect place to wake up and enjoy your first cup of coffee. A convenient mudroom provides easy access to the two-car garage. Upstairs, four spacious bedrooms await, with two bathrooms, including a large owner’s suite. This retreat like bathroom offers a shower w/ tile surround, double vanity, and closet and storage space abound. The laundry room is discreetly tucked away on the upper level, making doing the laundry an easier chore. Book your showing today this home will not last long!
| Price: | $399,900 |
| Address: | 6313 Regal Grove Lane |
| City: | Chesterfield |
| County: | Chesterfield |
| State: | Virginia |
| Zip Code: | 23832 |
| Subdivision: | Kings Grove |
| MLS: | 2232602 |
| Year Built: | 2018 |
| Acres: | 0.215 |
| Lot Square Feet: | 0.215 acres |
| Bedrooms: | 4 |
| Bathrooms: | 3 |
| Half Bathrooms: | 1 |
