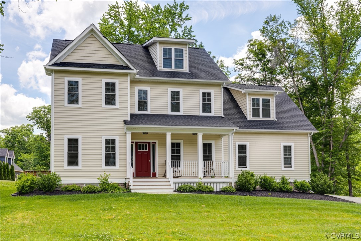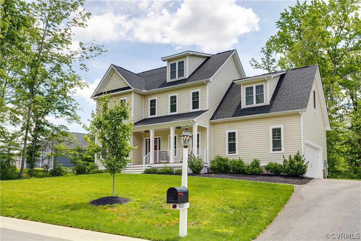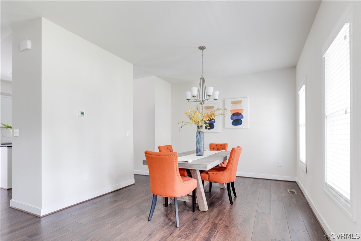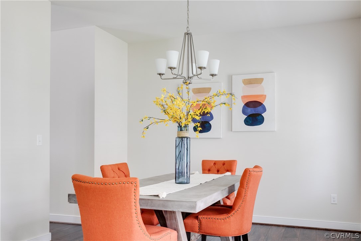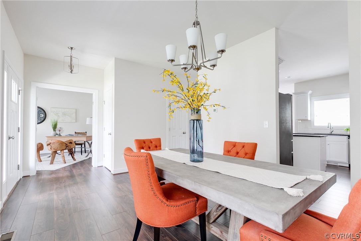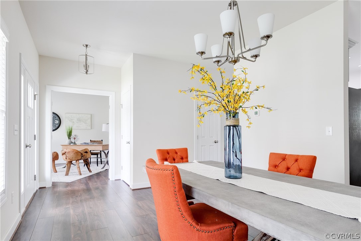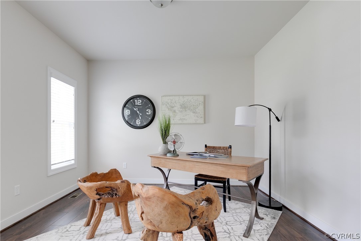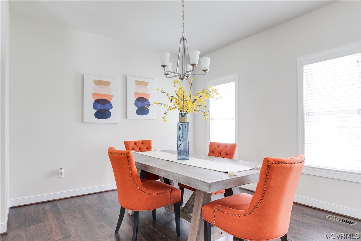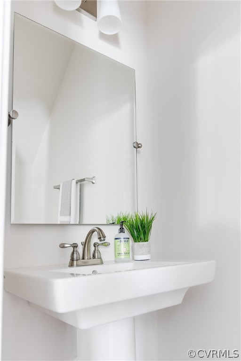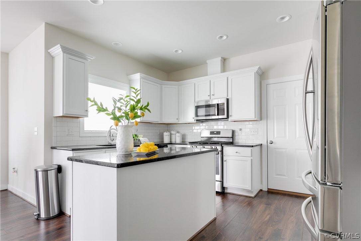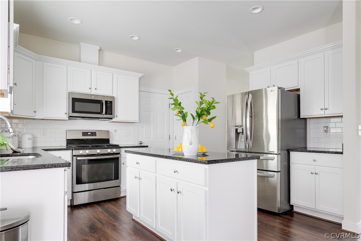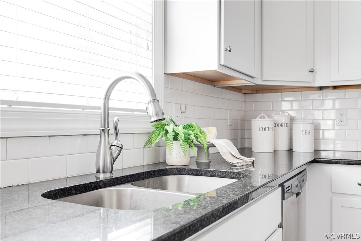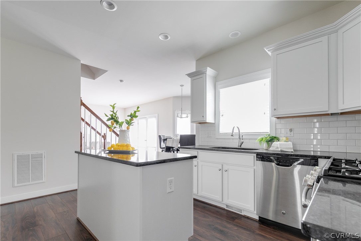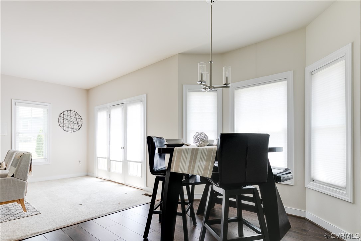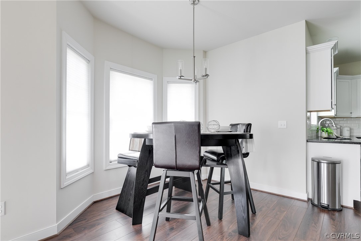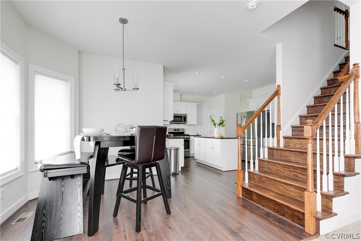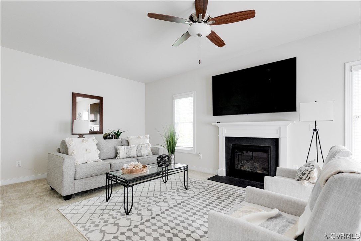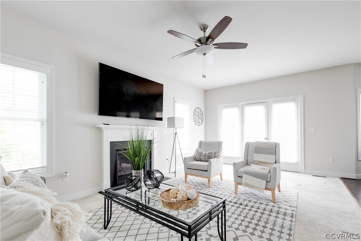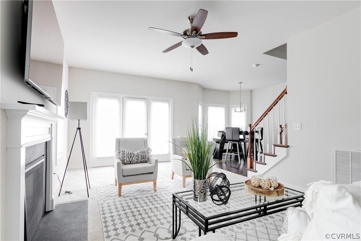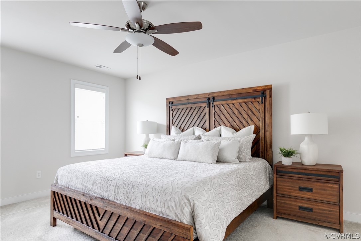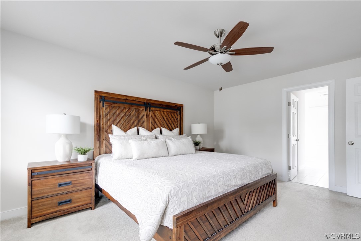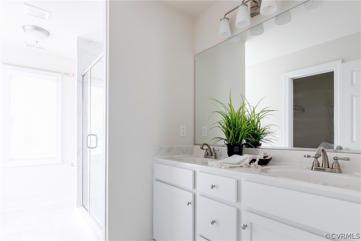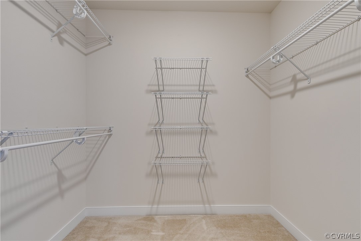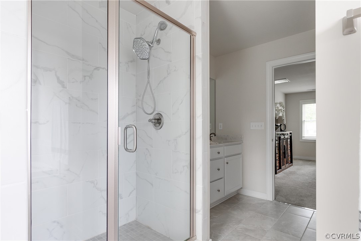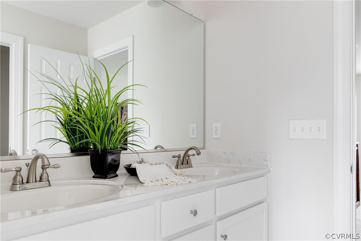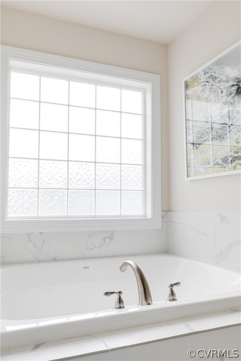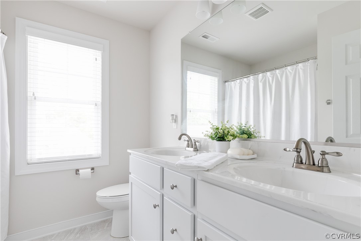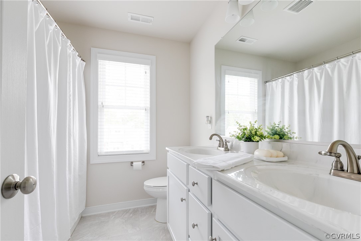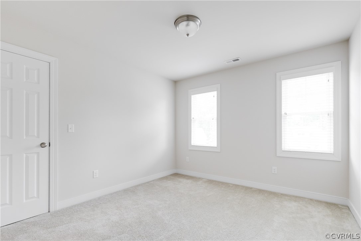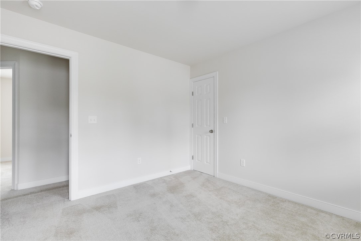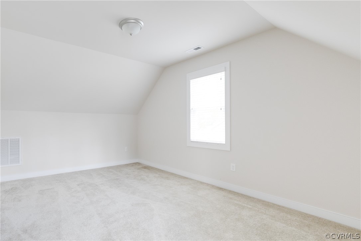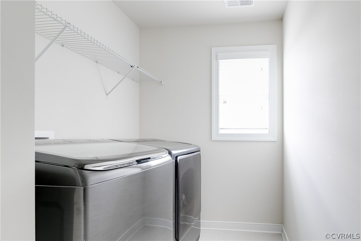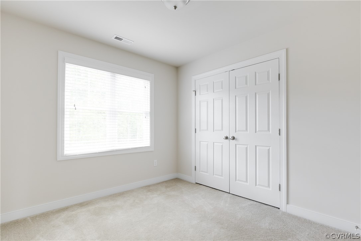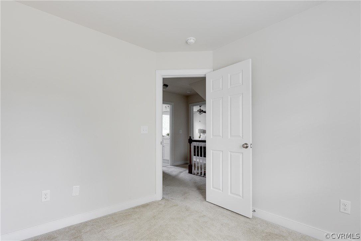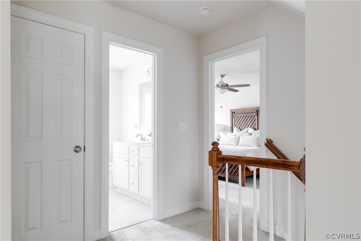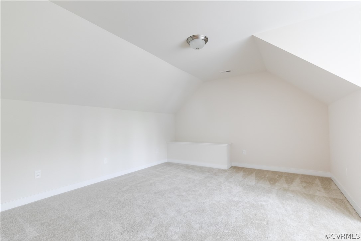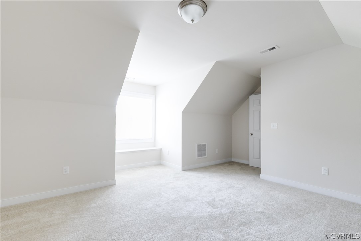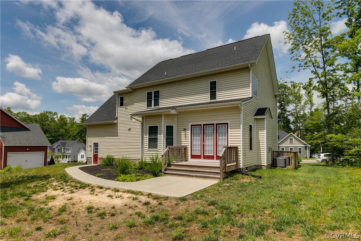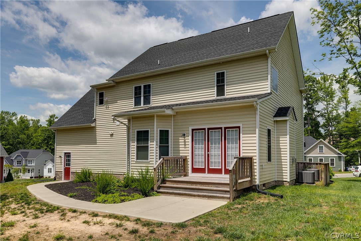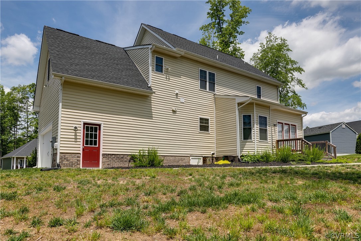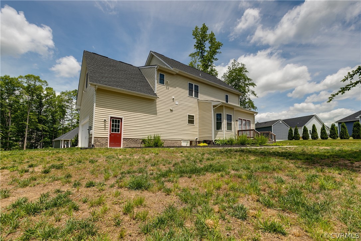
Welcome home to a beautifully laid-out home with craftsman style details and a great footprint. Step inside from the front porch, and you will love how the home opens right up to your formal dining room on your right. To your left, find a formal living room currently used as an office space. Toward the back of the home, you’ll find a spacious kitchen featuring contemporary white cabinetry, granite counters, subway tile backsplash, stainless appliances, and gas cooking. Enjoy a breakfast nook with bay window before finding your large family room with gas fireplace and access to the back deck/patio. A 1/2 bath rounds out this floor before you head upstairs to find a full hall bath, dedicated laundry room, & 4 spacious bedrooms – including your owner’s retreat. In this ample suite, you’ll find tons of natural light, large walk-in closet, and en suite bath with beautiful light tile, separate soaking tub & shower, and double vanity. Head upstairs one more time to find a large finished 3rd floor – great for a 5th bedroom or a hangout space/flex room/man cave! The options are endless in this beautiful space. All this in a great location, on over 1/3 acre. Schedule your showing today!
| Price: | $399,900 |
| Address: | 9012 Sugar Hill Place |
| City: | Midlothian |
| County: | Chesterfield |
| State: | Virginia |
| Zip Code: | 23112 |
| Subdivision: | Bayhill Pointe |
| MLS: | 2116487 |
| Year Built: | 2018 |
| Acres: | 0.348 |
| Lot Square Feet: | 0.348 acres |
| Bedrooms: | 4 |
| Bathrooms: | 3 |
| Half Bathrooms: | 1 |

