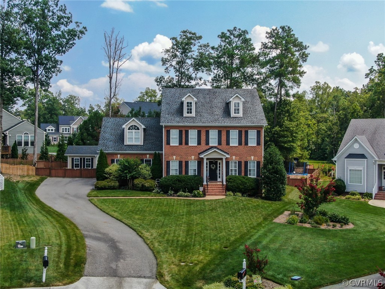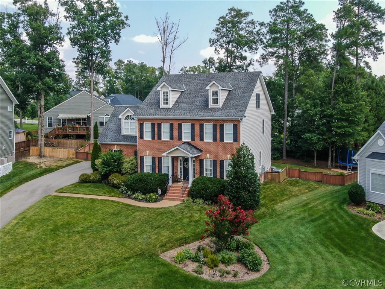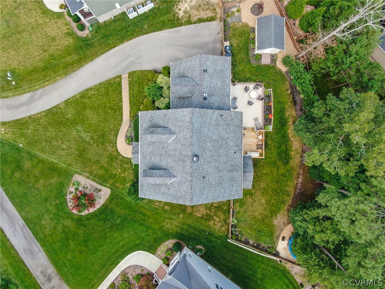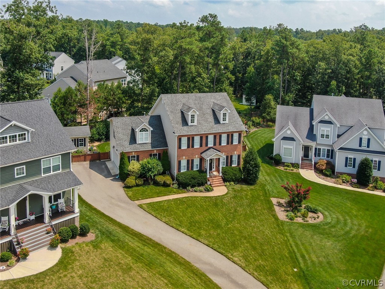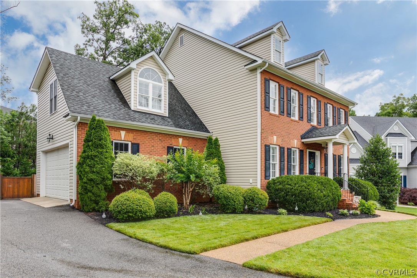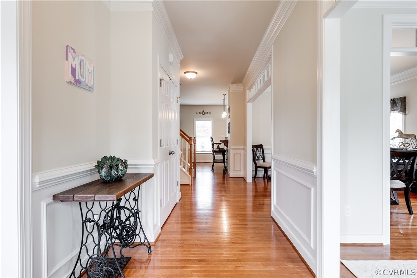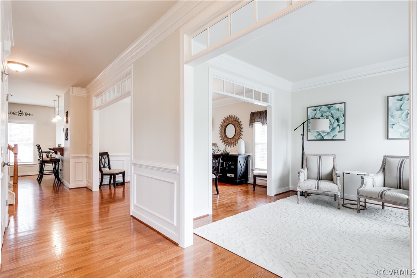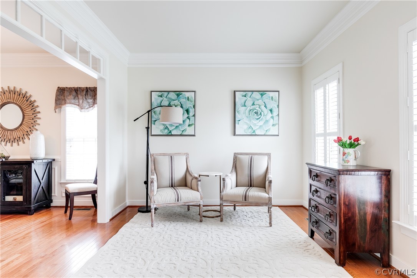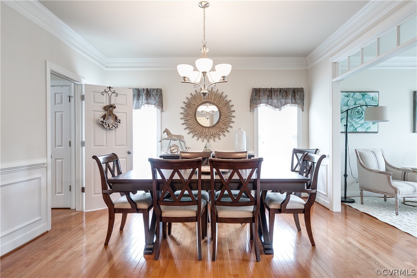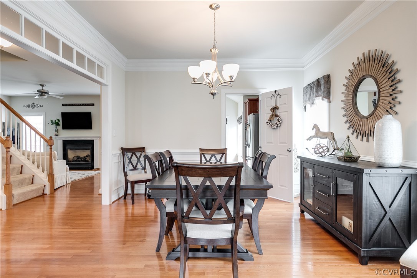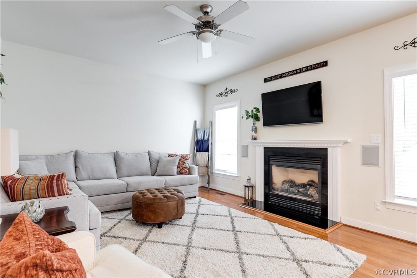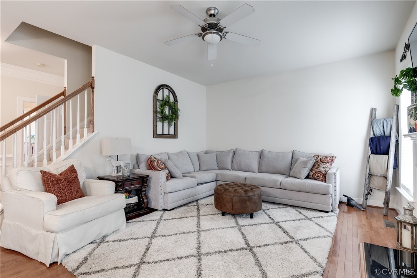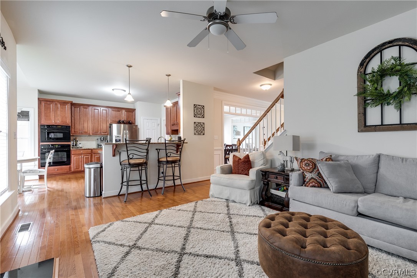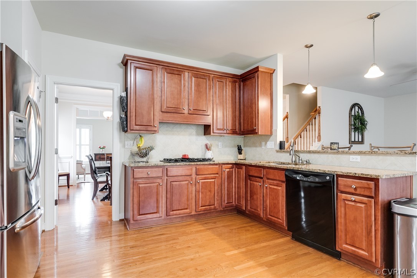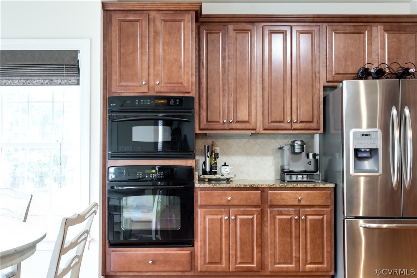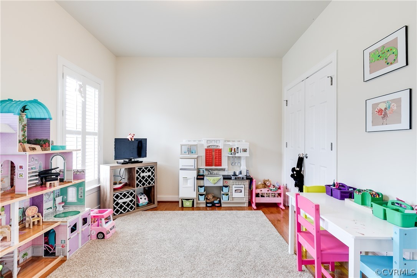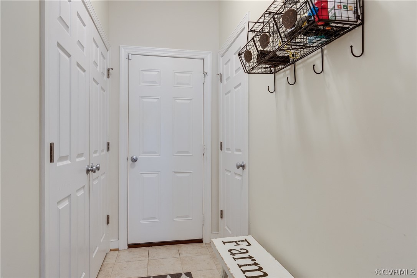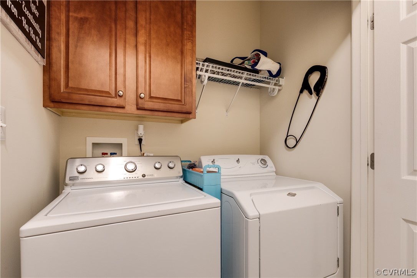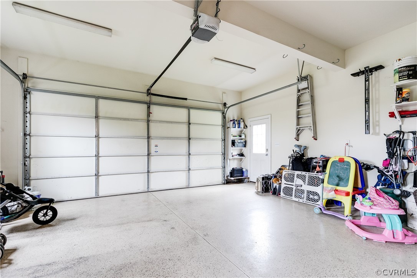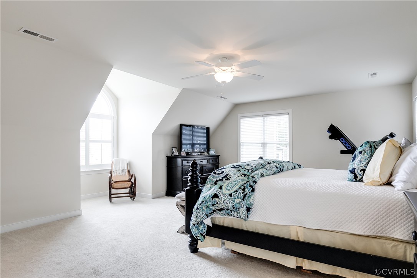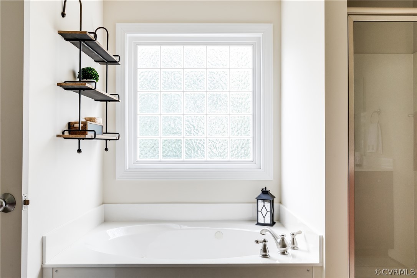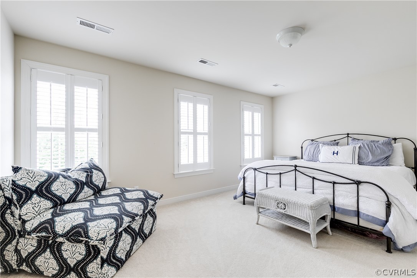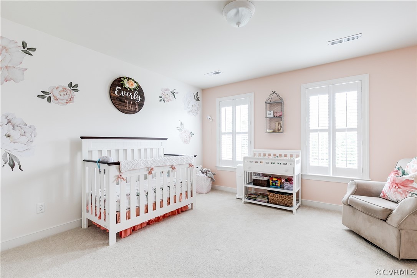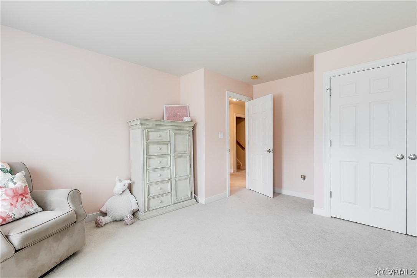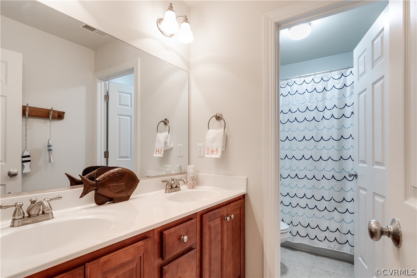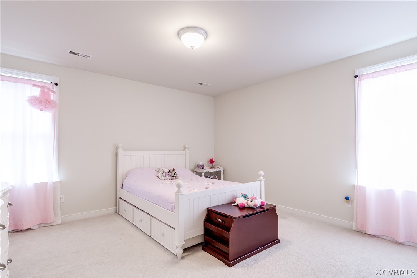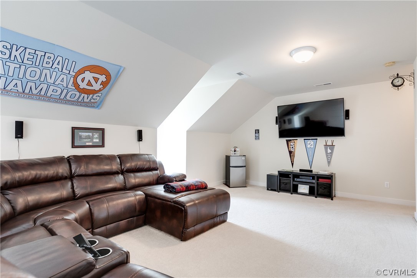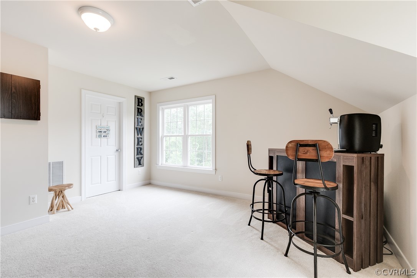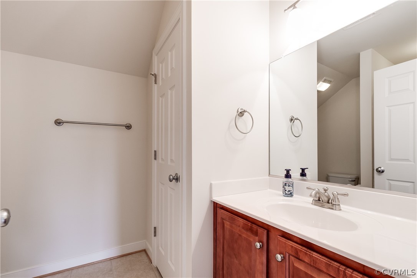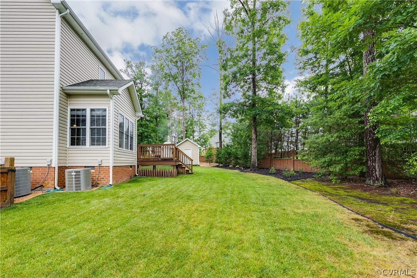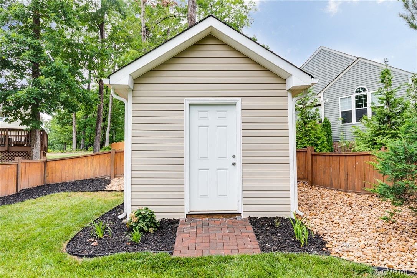
Welcome to the stately Summerford home you’ve been waiting for. Step inside, & you will love the open sight lines all the way to the back of the home. From the foyer, you’ll find your office/study/playroom to the left & formal living room to the right. From there, find your formal dining room with transoms, chair rail & wainscoting. Next, find your open family room (with gas fireplace) & kitchen featuring granite, countertop range, wall oven & microwave (also convection oven). Next, find an informal morning room & access to the yard w/ irrigation (separate meter!), newly-added (2021) deck & large concrete patio area with custom firepit w/ lid – perfect for outdoor entertaining – and custom shed with windows & gutters. You’ll find a half bath, laundry, & mud room area on this level before you head upstairs to enjoy your owner’s retreat with it huge footprint, 2 walk-in closets & attached en suite bath w/ 2 vanities & separate jetted tub & shower. Find a full hall bath & 3 more well-sized bedrooms on this level before heading upstairs one more time to find another huge suite w/ en suite – great for den or additional bedroom suite. Custom plantation shutters on front of home convey!
| Price: | $479,900 |
| Address: | 9313 Sir Britton Drive |
| City: | Chesterfield |
| County: | Chesterfield |
| State: | Virginia |
| Zip Code: | 23832 |
| Subdivision: | The Woods At Summerford |
| MLS: | 2124173 |
| Year Built: | 2008 |
| Acres: | 0.340 |
| Lot Square Feet: | 0.340 acres |
| Bedrooms: | 5 |
| Bathrooms: | 4 |
| Half Bathrooms: | 1 |
