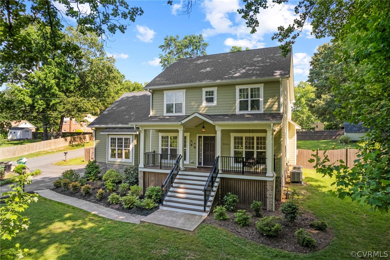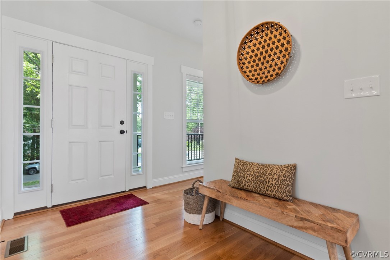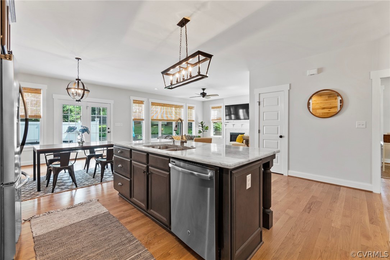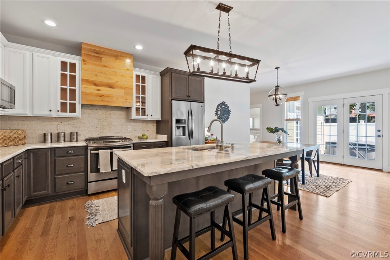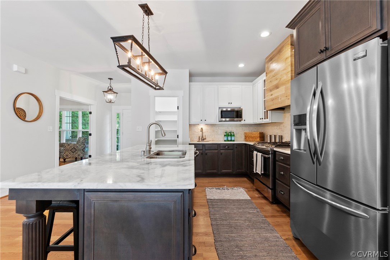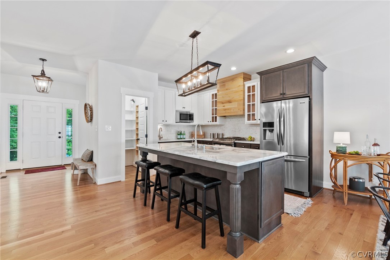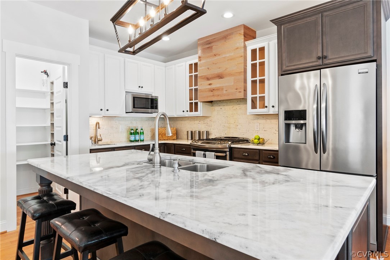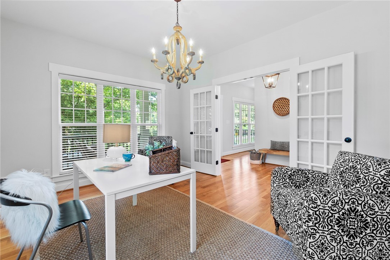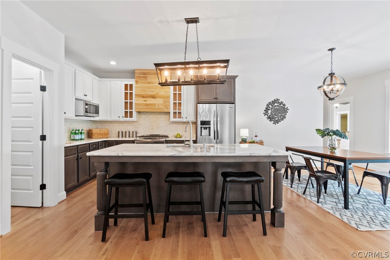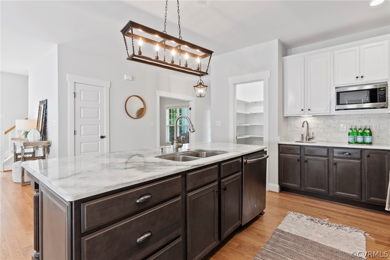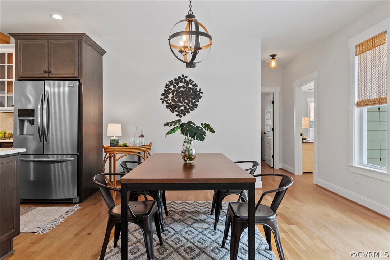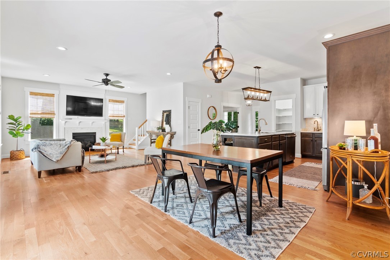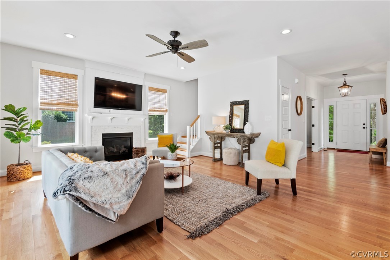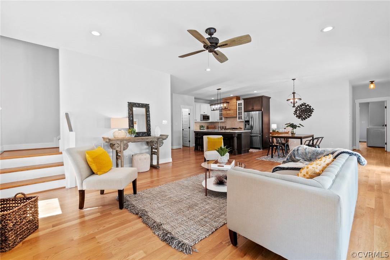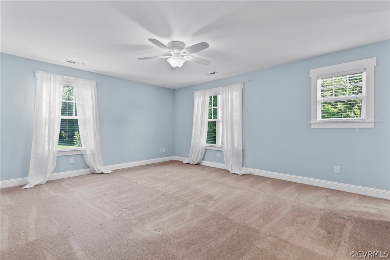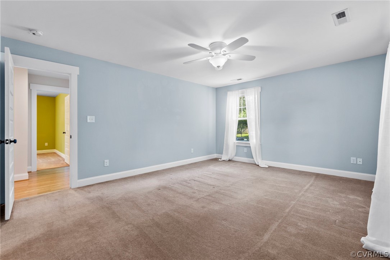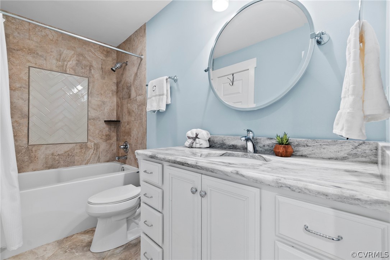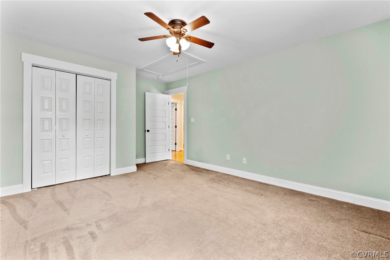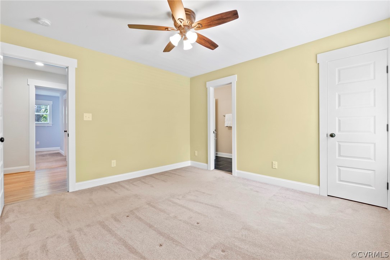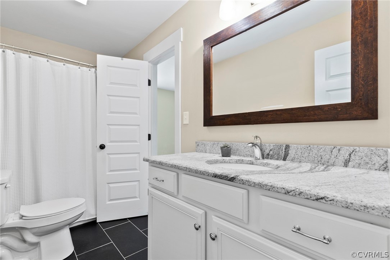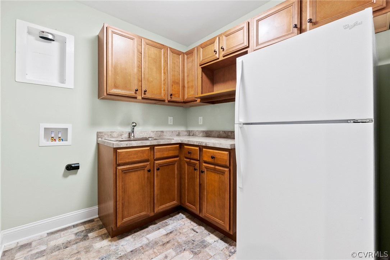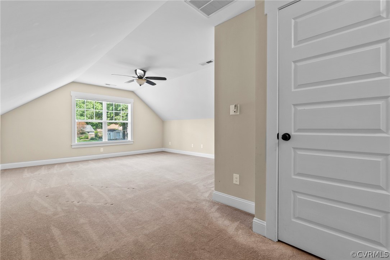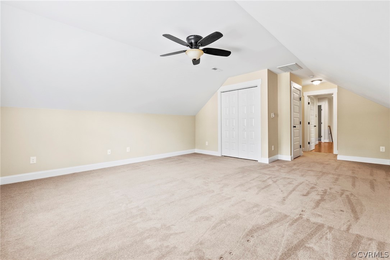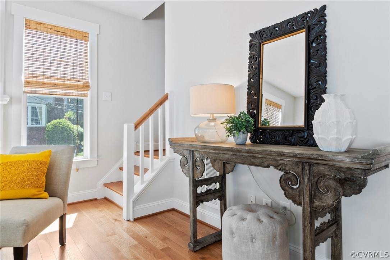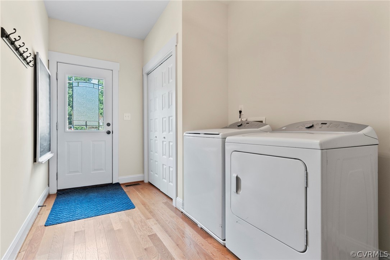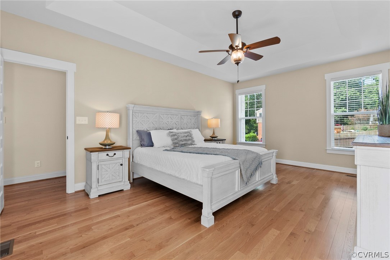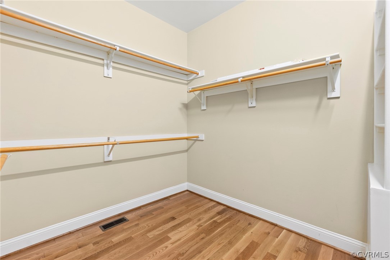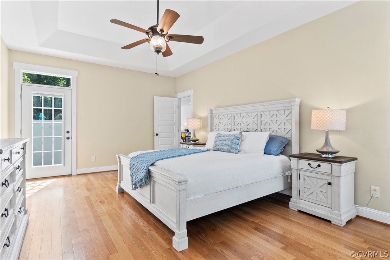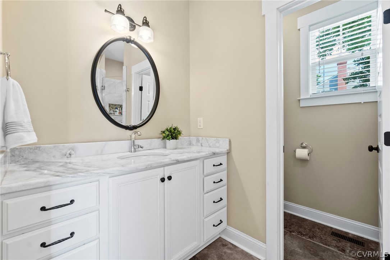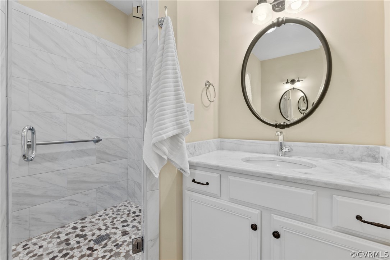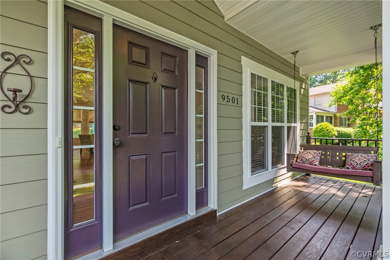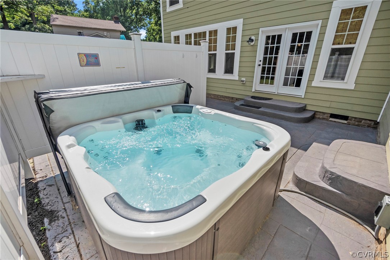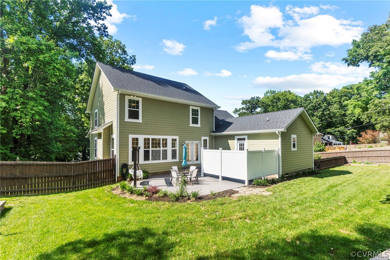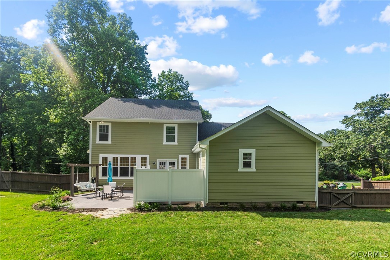
This custom built farmhouse is the perfect place for you to call home. Walking onto the large front porch you’re welcomed into a beautiful foyer. To your right you have a beautiful formal dining room or secluded office space with glass french doors. Continue down into a stunning kitchen with bar seating, modern two-tone cabinets, custom wooden hood vent & stainless steel appliances. This kitchen flows directly into the eat kitchen space & large open living room with gas fireplace. This first level also offers a half bath perfect for your guest to use while entertaining. Tucked away you can find a spacious first floor primary with large walk in closet, & ensuite with separate sink areas & a walk in shower. Traveling to the second floor you will find three more bedrooms sharing a hall bath & the second primary bedroom with large walk-in closet & en suite. On this level you can also find the convince of an 2nd floor Kitchenette. Outside, a patio with a hanging swing overlooking the massive backyard..AND a private hot tub area, your own oasis! Located in the heart of the community less than a mile from Trader Joes & local schools like Sabot, Stony Point & St. Edwards. Book today!
| Price: | $624,900 |
| Address: | 9501 Fernleigh Drive |
| City: | Richmond |
| County: | Richmond City |
| State: | Virginia |
| Zip Code: | 23235 |
| Subdivision: | Fernleigh |
| MLS: | 2215061 |
| Year Built: | 2016 |
| Acres: | 0.508 |
| Lot Square Feet: | 0.508 acres |
| Bedrooms: | 5 |
| Bathrooms: | 4 |
| Half Bathrooms: | 1 |
