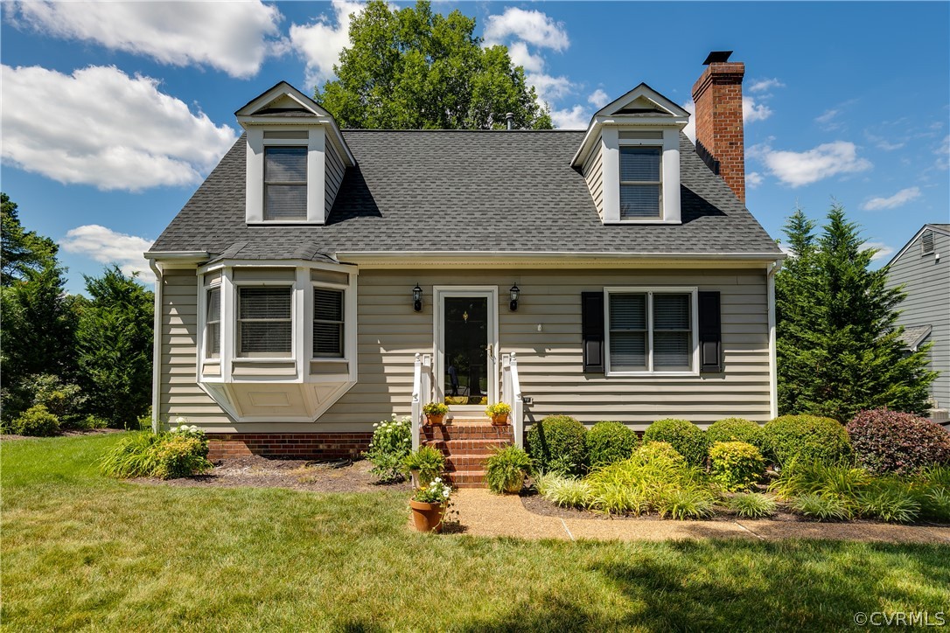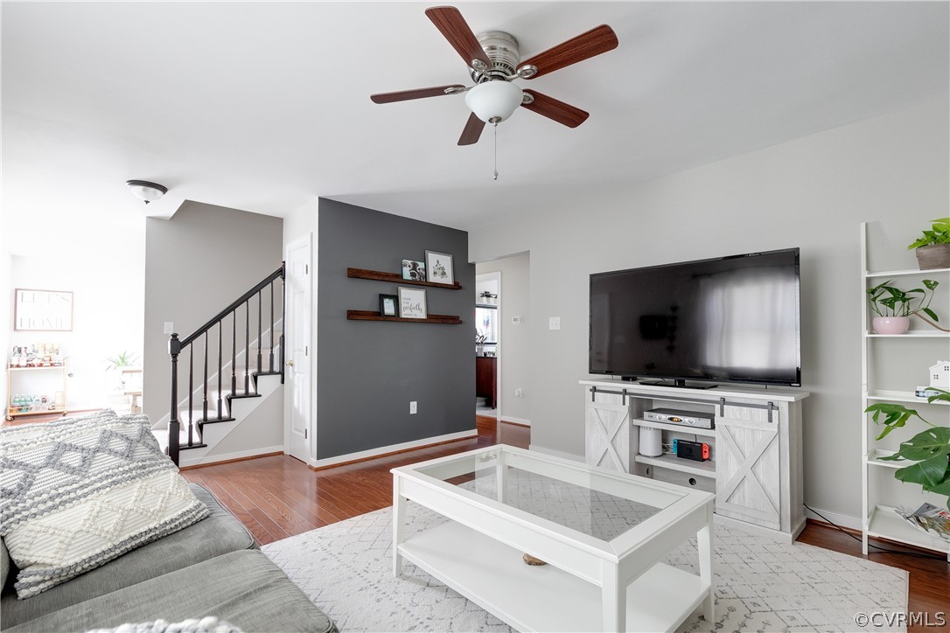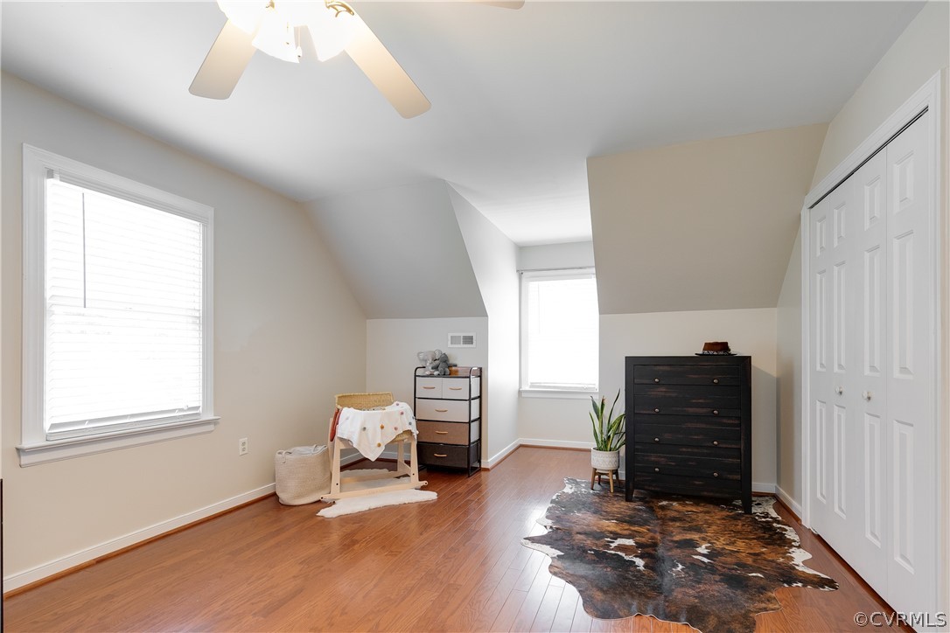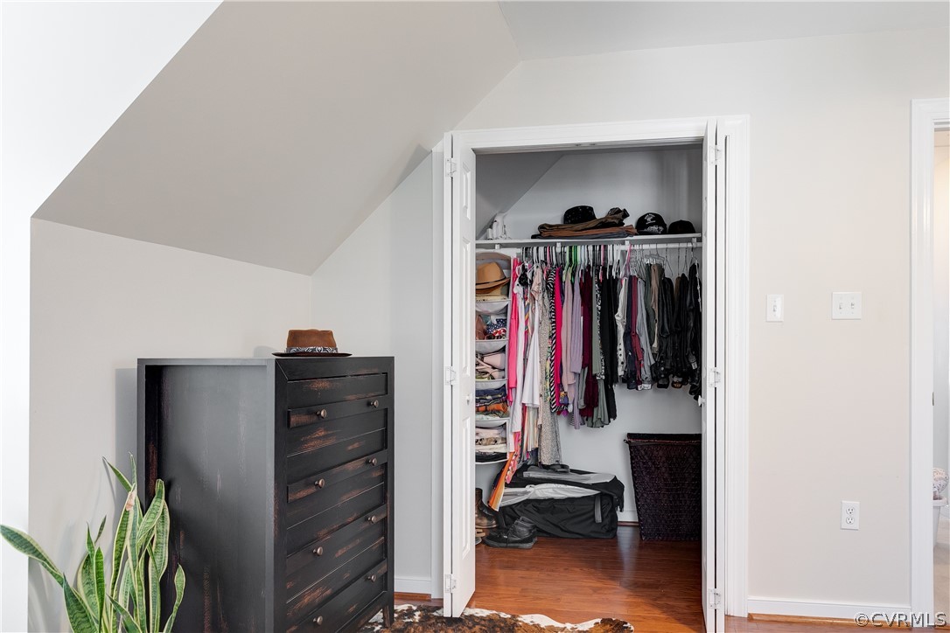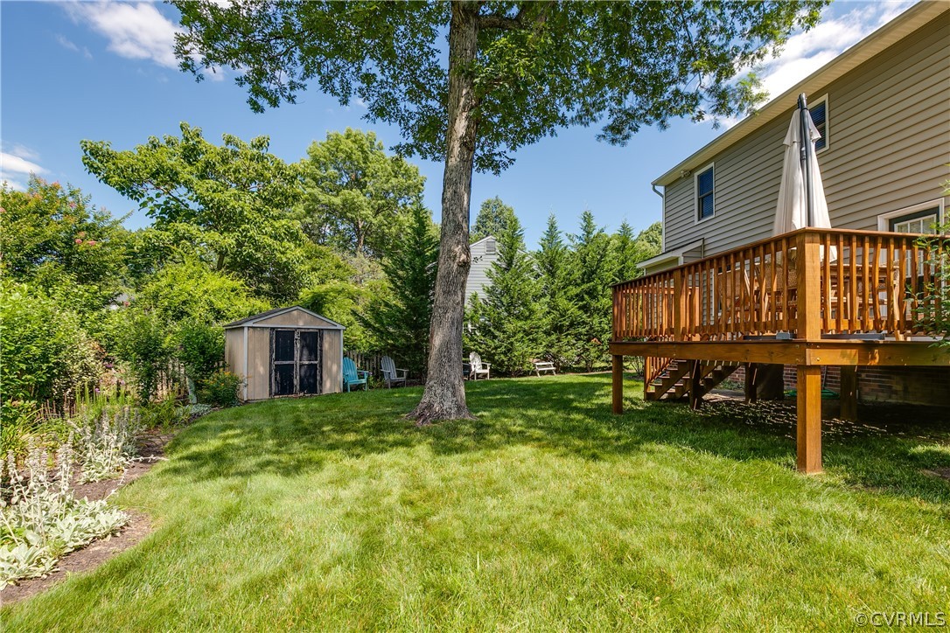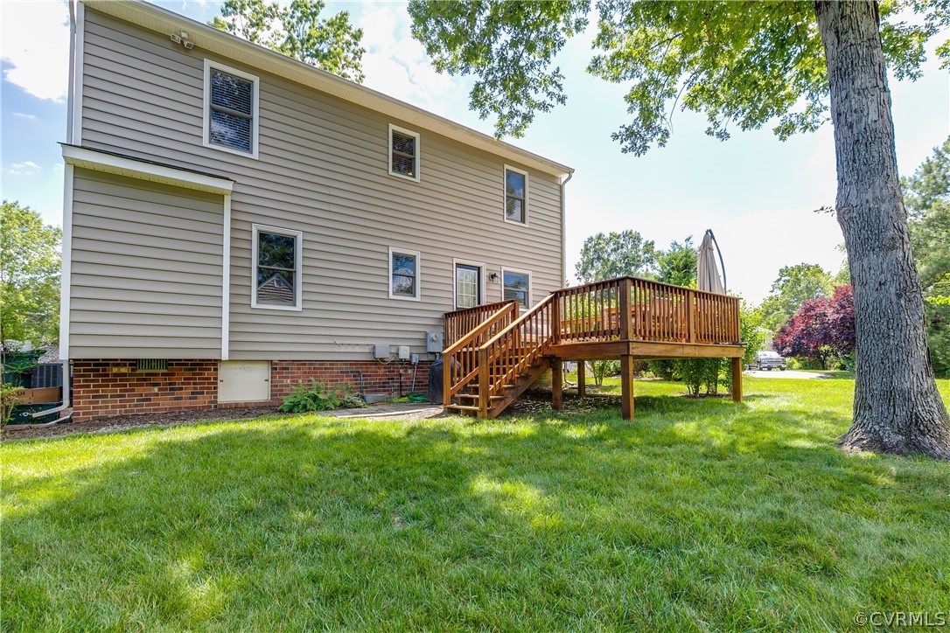
Welcome to a charming cape cod home on a quiet cul de sac in a prime location! Step inside, and you will fall in love with all the natural light, the wood floors throughout the main living spaces, and the light and contemporary design throughout. You will immediately be drawn to the open dining room with bay window offering so much natural light that the chandelier is merely optional. From here, you will find your spacious kitchen with white shaker cabinetry, granite counters, stainless appliances, and a large center island for tons of storage, seating, and counter space. Next, find your family room with great space, and white brick wood-burning fireplace with gorgeous modern-rustic mantel. Off the back of the home, you will find your (new) large back deck with plenty of room to entertain, overlooking a low maintenance and welcoming back yard (& detached shed). Back inside, find a full bath & spacious bedroom before heading upstairs to find another full bath and two more large bedrooms, including the owner’s retreat with more of those wood floors, room for a sitting area, and a walk-in closet. This adorable home has so much to offer – schedule your showing today!
| Price: | $329,900 |
| Address: | 9512 Kingscroft Drive |
| City: | Glen Allen |
| County: | Henrico |
| State: | Virginia |
| Zip Code: | 23060 |
| Subdivision: | Kingston |
| MLS: | 2119437 |
| Year Built: | 1992 |
| Acres: | 0.268 |
| Lot Square Feet: | 0.268 acres |
| Bedrooms: | 3 |
| Bathrooms: | 2 |

