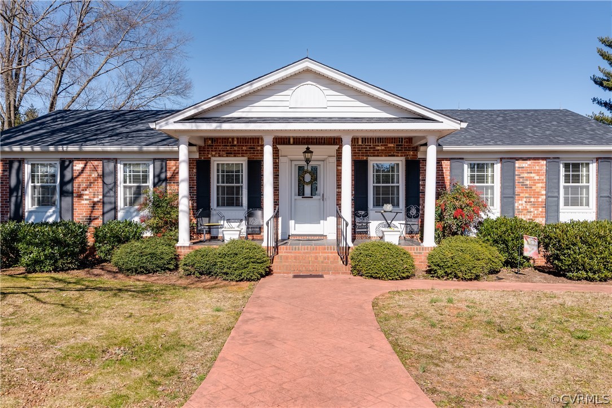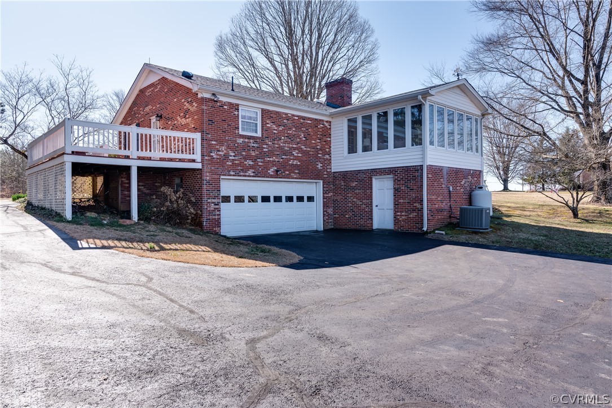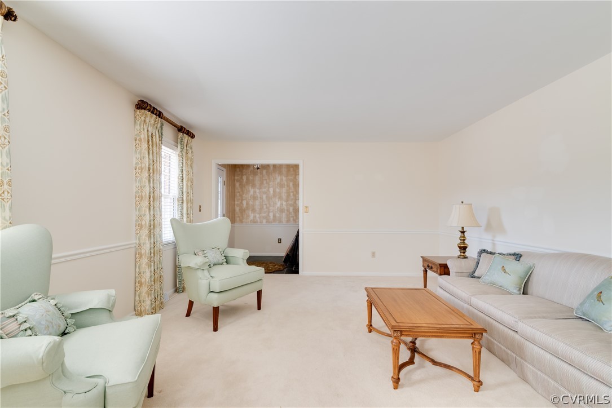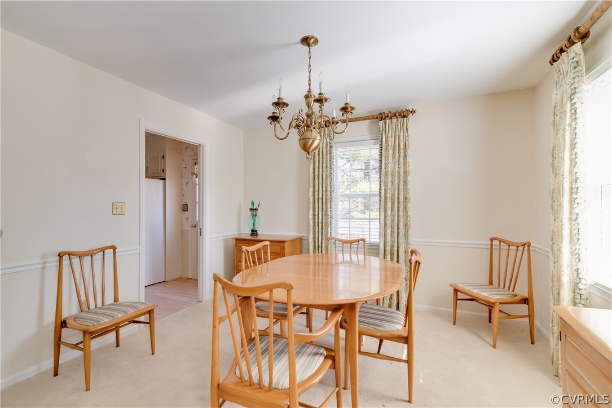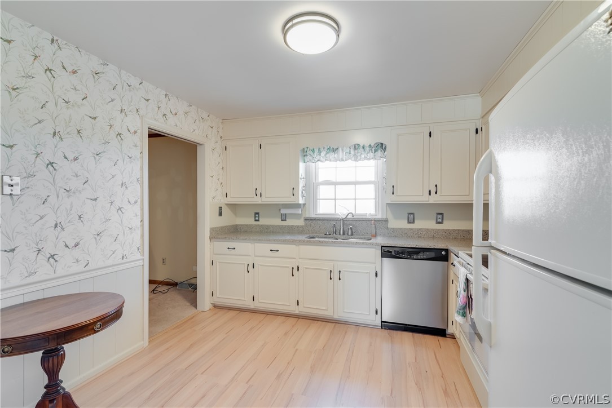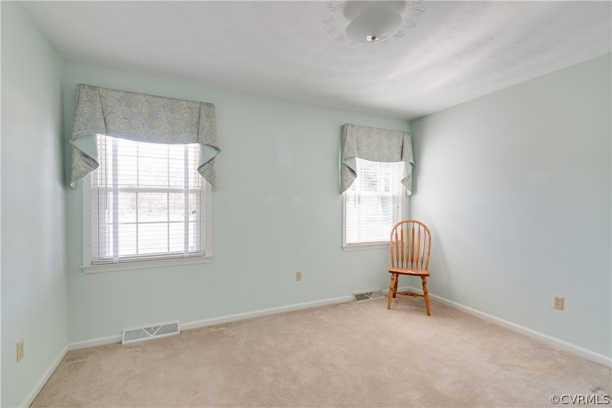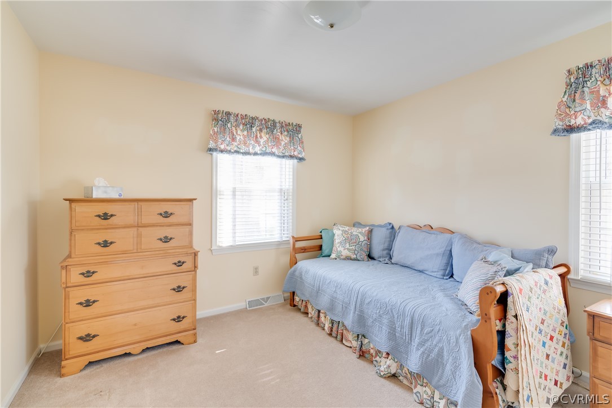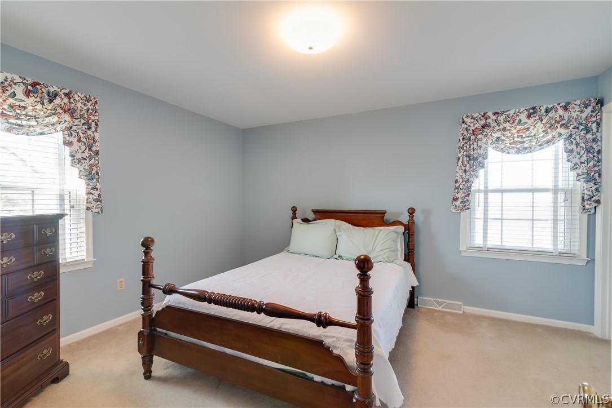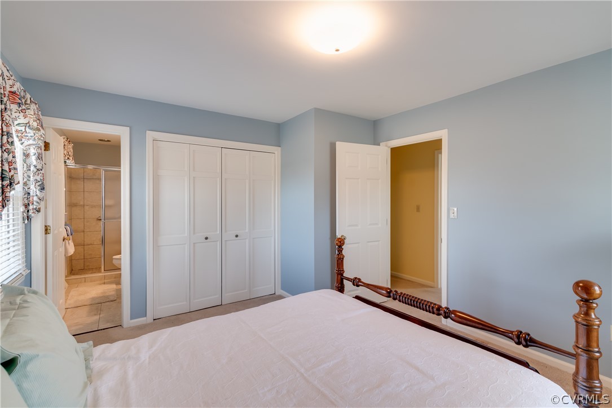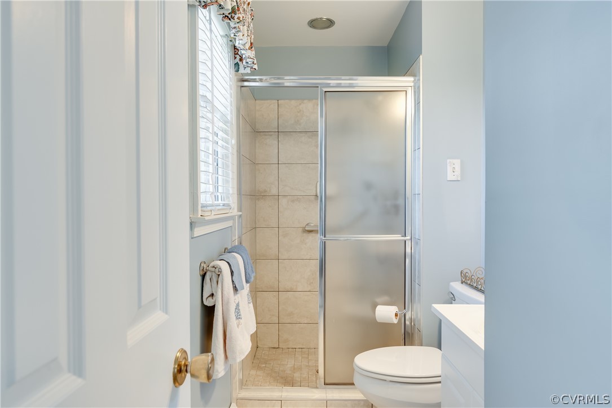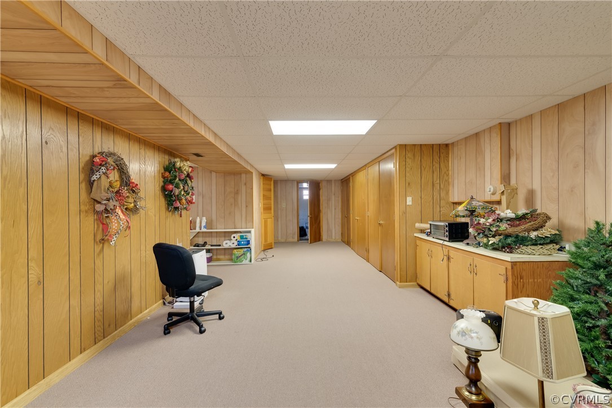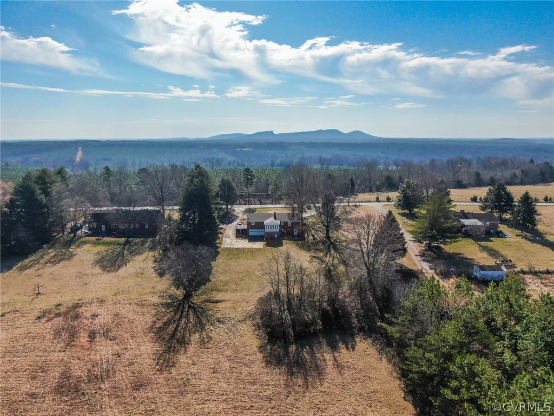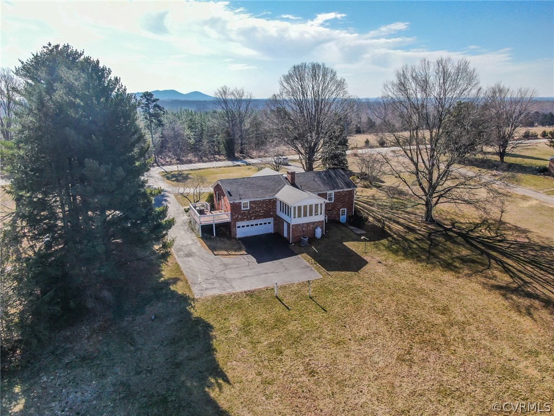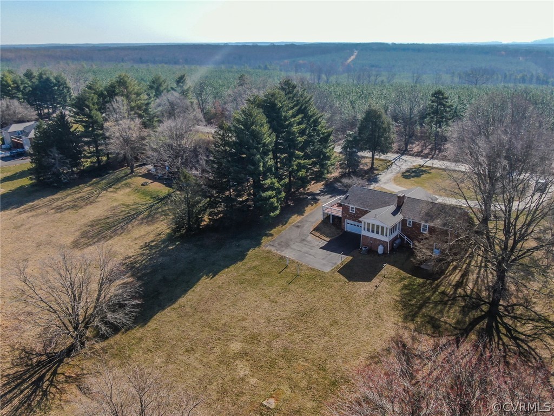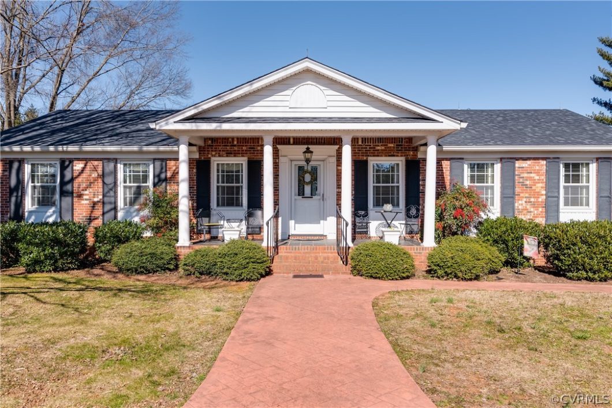
Welcome home to a stately rancher on a beautiful 4+ acres w/ stunning mountain views. Step inside from the slate porch, and you will fall in love. Your formal living room/dining to the right offers space & tons of natural light. Next, wander into your kitchen where you will LOVE the white cabinetry, granite counters, space for dining or more prep space, and gorgeous views out the back window, and access to the huge side deck. Next, you will find more great living space with the family room with its built-in bookcase, wood-burning fireplace, and french doors to the Florida room – offering white-washed paneling and panoramic views. You will find 3 bedrooms on this main floor, including the owners’ suite with attached en suite bath and spacious closet. Enjoy another full bath in the hall before heading downstairs to the HUGE finished basement with durable carpet, paneled walls, wood stove, and utility room. There is plenty of space down here to entertain and still have your storage and workshop space. There is also a 2-car basement entry garage on this level. This home is the reason they say “they don’t make them like they used to”. Schedule your showing today!
| Price: | $199,900 |
| Address: | 9941 Andersonville Road |
| City: | Dillwyn |
| County: | Buckingham |
| State: | Virginia |
| Zip Code: | 23936 |
| Subdivision: | None |
| MLS: | 2106242 |
| Year Built: | 1977 |
| Acres: | 4.050 |
| Lot Square Feet: | 4.050 acres |
| Bedrooms: | 3 |
| Bathrooms: | 3 |
| Half Bathrooms: | 1 |
