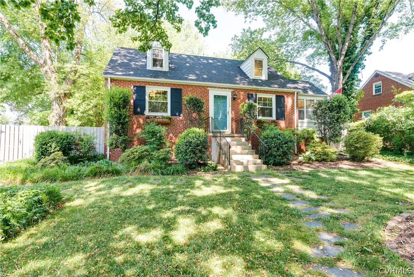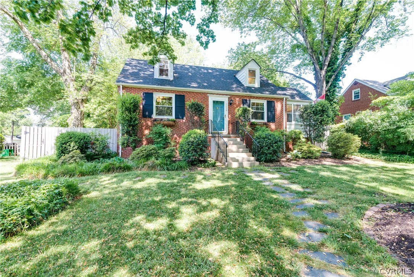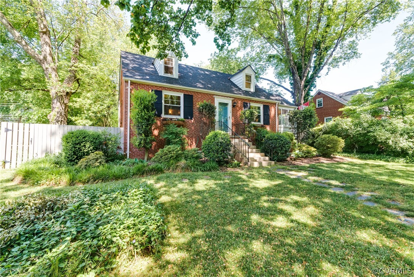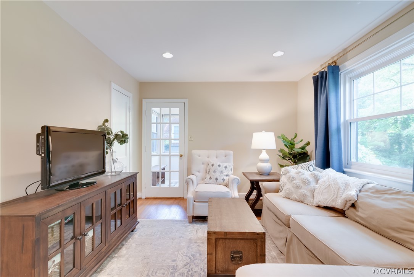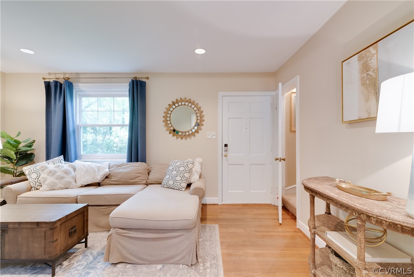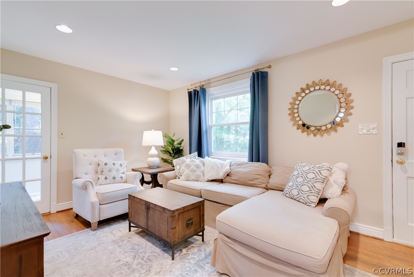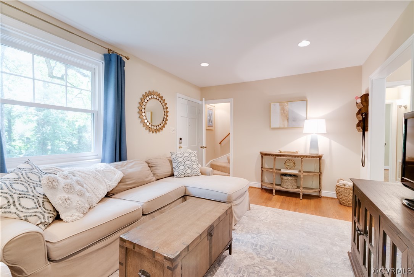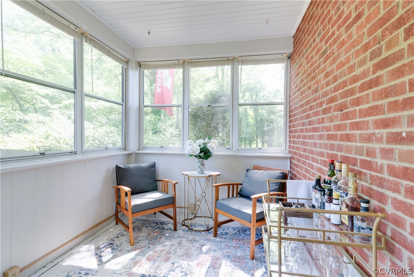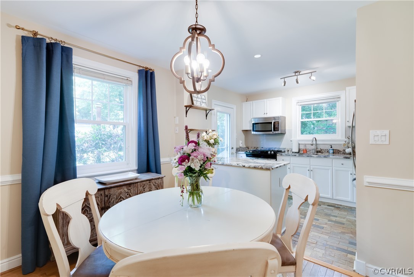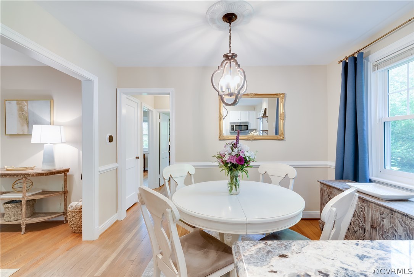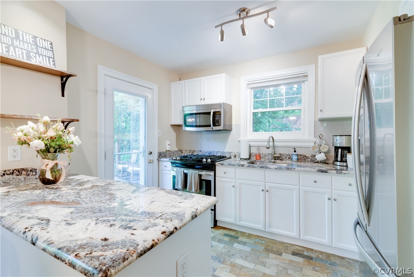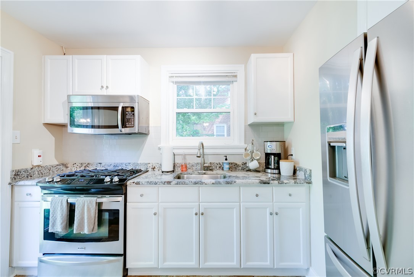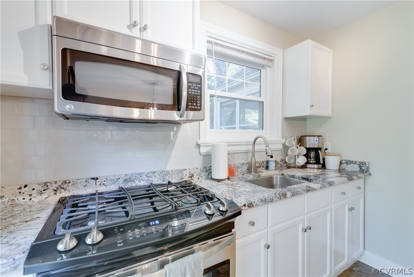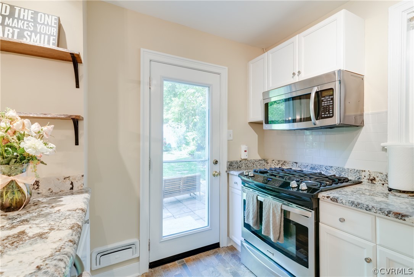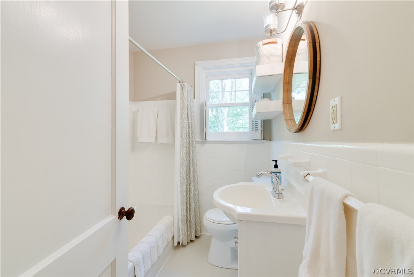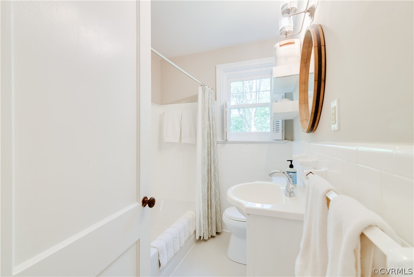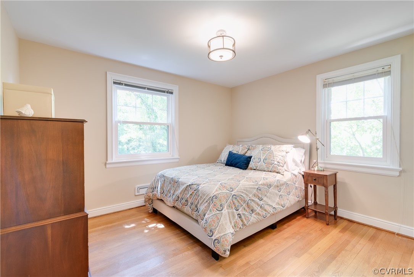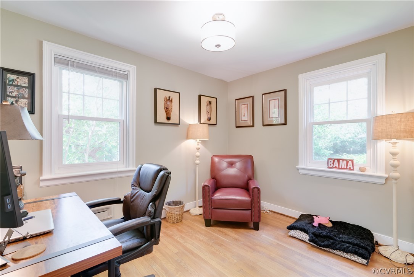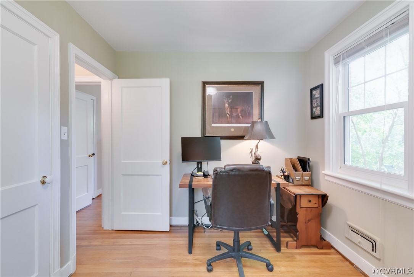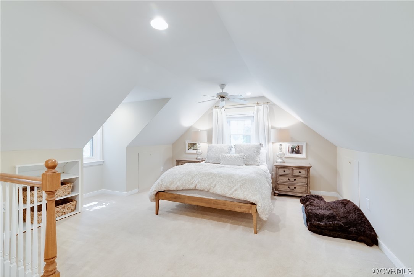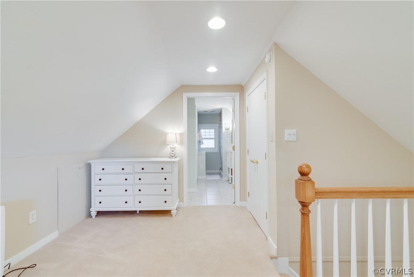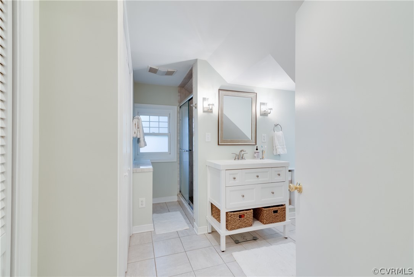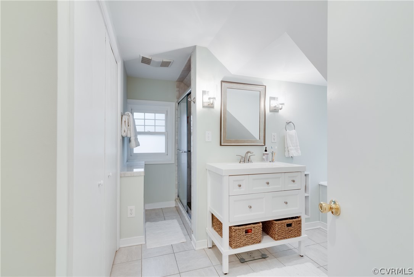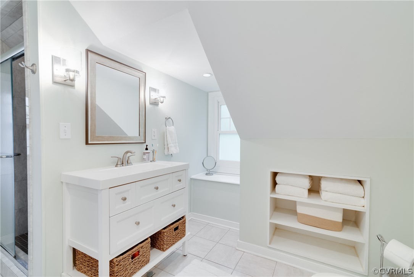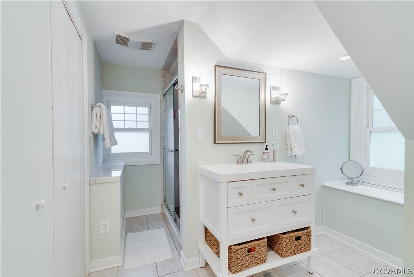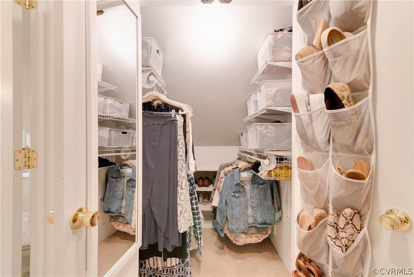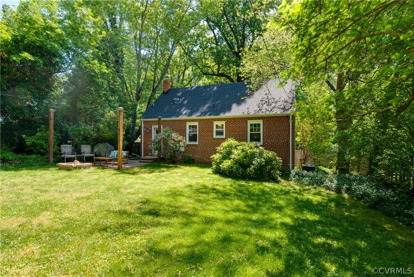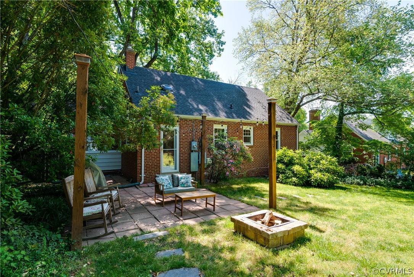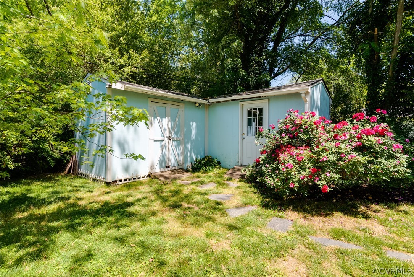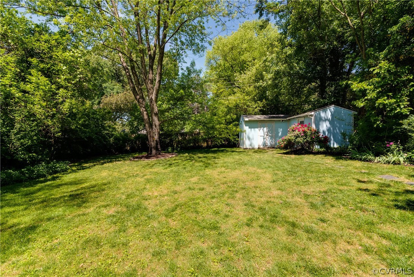
Welcome home to an adorable brick cape with modern updates in your dream location! Step up to the front of the home, and you will love the lush landscaping, mature shady trees, and classic cape charm. Head inside, and you will find your main living space with beautiful wood floors, recessed lighting, natural light, and open flow into the dining room. The dining room offers updated lighting, chair rail, and is completely open to the kitchen with its upscale granite counters, subway tile backsplash, white cabinetry, gas cooking, stainless appliances, natural stone floors, and access to the spacious rear patio and large yard level yard – perfect for entertaining – with two detached sheds. Back inside, find a light and bright morning room, perfect for evening cocktails, work from home space, or playroom. There are two bedrooms with more beautiful wood floors and an updated full bath downstairs. Upstairs, your owner’s retreat awaits. Offering plush carpet, mini-split system, large closet space, and en suite bath. The en suite boasts built-in shelving, natural light, updated fixtures, glass door shower, and closet with laundry and water heater. This charmer will not last long!
| Price: | $324,900 |
| Address: | 1208 Emily Lane |
| City: | Henrico |
| County: | Henrico |
| State: | Virginia |
| Zip Code: | 23229 |
| Subdivision: | West Forest Heights |
| MLS: | 2114792 |
| Year Built: | 1953 |
| Acres: | 0.255 |
| Lot Square Feet: | 0.255 acres |
| Bedrooms: | 3 |
| Bathrooms: | 2 |
