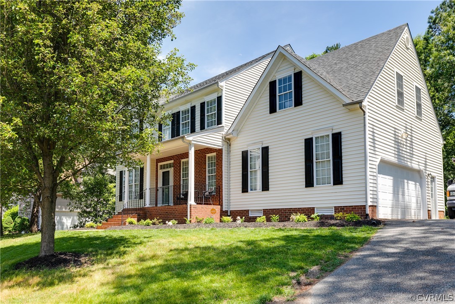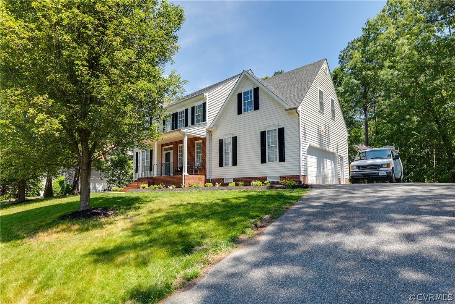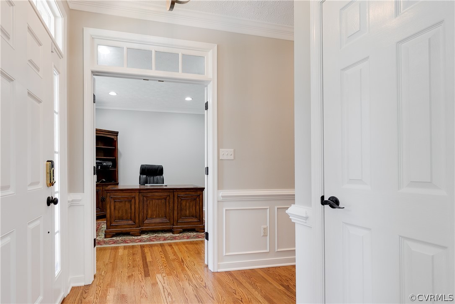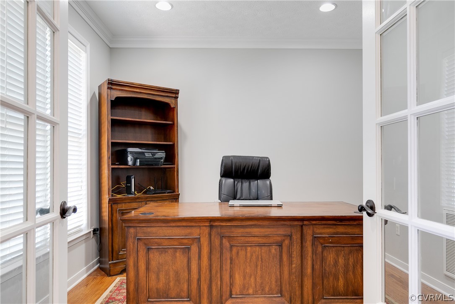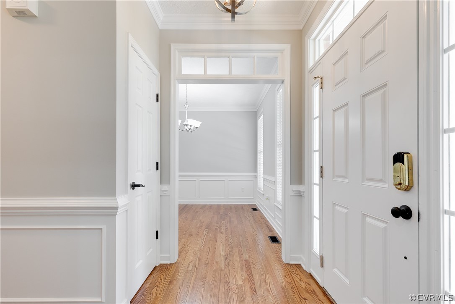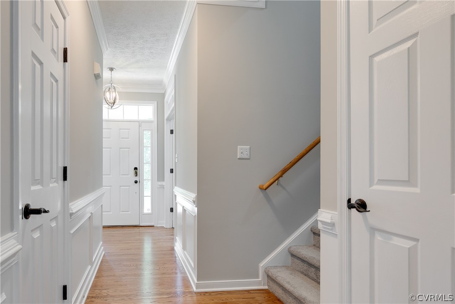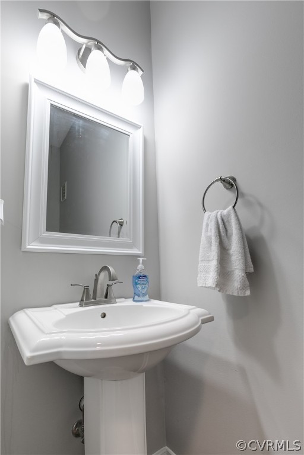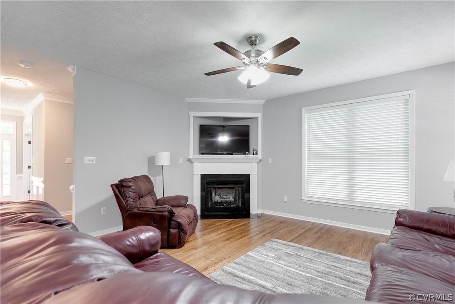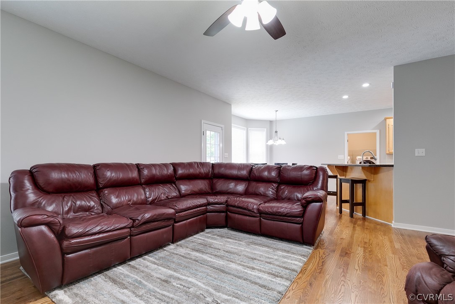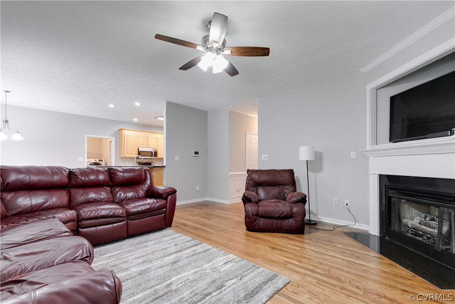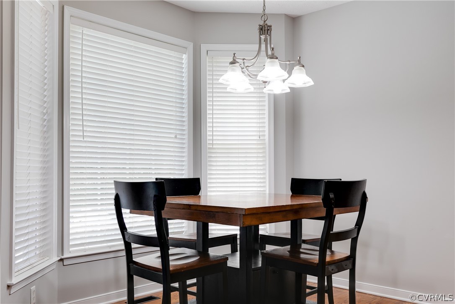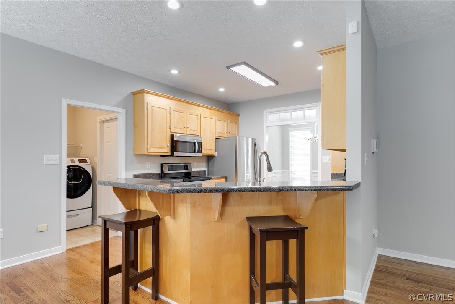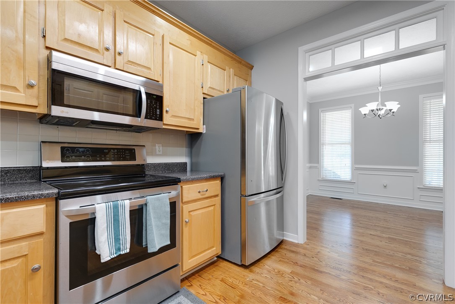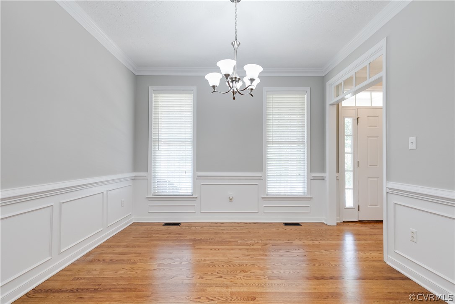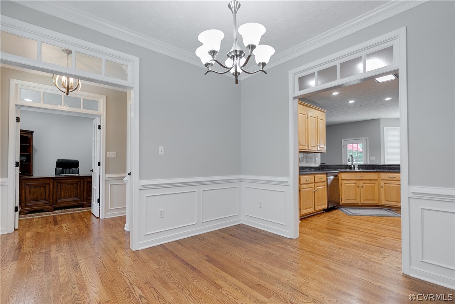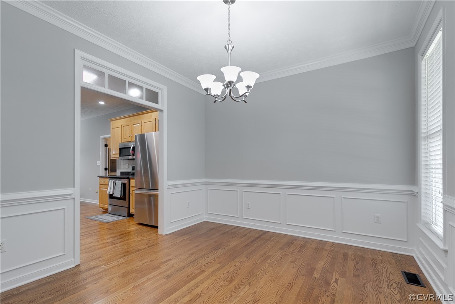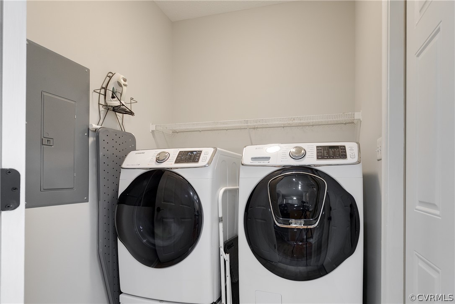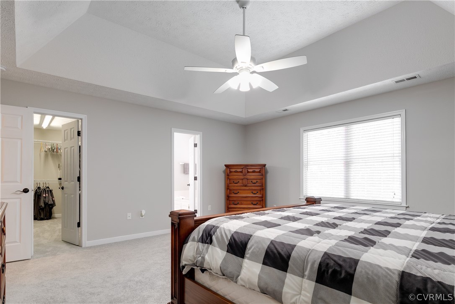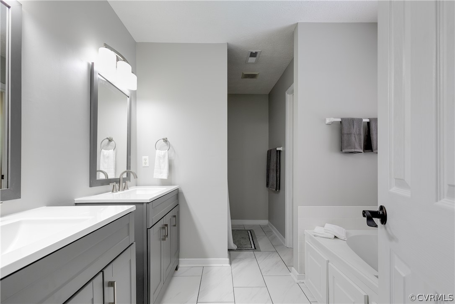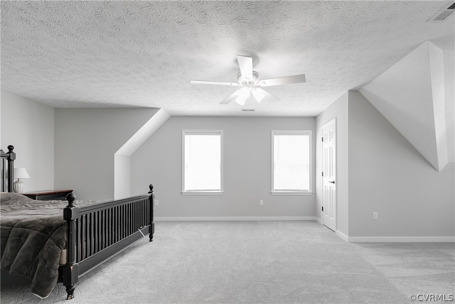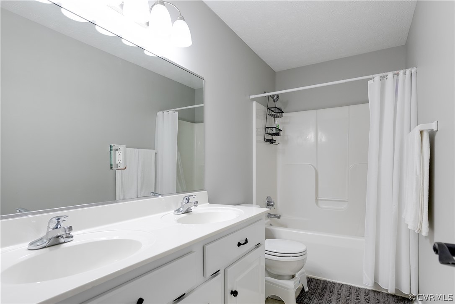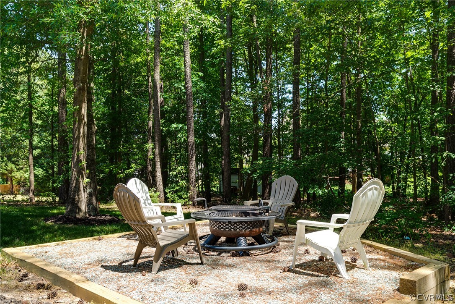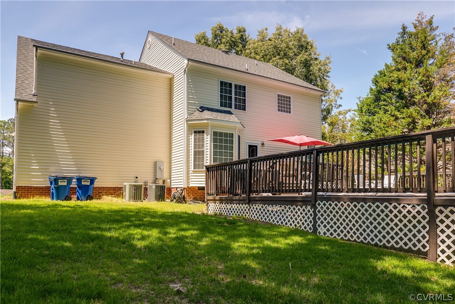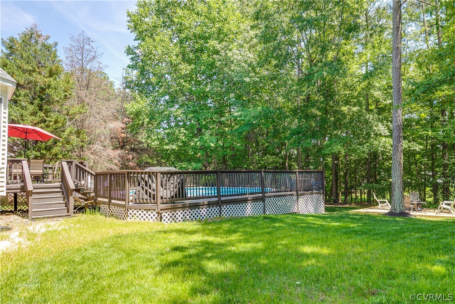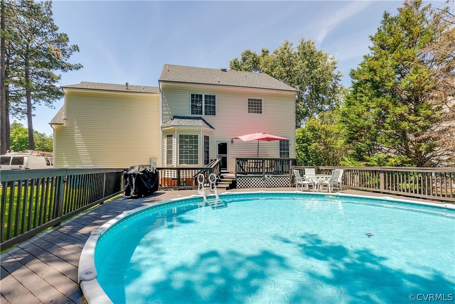
Welcome to a spacious updated home in Stoney Glen South! With wood floors either new or refinished throughout, new carpet, new roof, updated fixtures, fresh paint throughout, and updates everywhere it’s like moving into a brand new home! Step through the front door, and you will find a welcoming foyer. From here, you will find the office/formal living room to your left, & the formal dining room with wainscoting, crown moulding, and transom windows to your right. The dining room flows directly into your new kitchen with great storage & counter space, and stainless appliances. Off the kitchen, you’ll find your laundry room * access to the attached 2.5 car garage before finding your breakfast nook with bay windows before taking in your wide open family room with gas fireplace & large picture window. Enjoy a 1/2 bath on the main level before heading upstairs to find 4 spacious bedrooms with walk-in closets in each, including your owner’s retreat with completely updated en suite bath w/ separate jetted tub & shower. Outside, find a 28′ swimming pool off the back deck, with a surrounding deck perfect for summer entertaining – and still plenty of yard space to play! This home has it all!
| Price: | $349,900 |
| Address: | 14237 Beachmere Drive |
| City: | Chester |
| County: | Chesterfield |
| State: | Virginia |
| Zip Code: | 23831 |
| Subdivision: | Stoney Glen South |
| MLS: | 2114764 |
| Year Built: | 2001 |
| Acres: | 0.457 |
| Lot Square Feet: | 0.457 acres |
| Bedrooms: | 4 |
| Bathrooms: | 3 |
| Half Bathrooms: | 1 |

