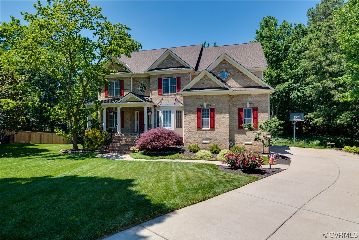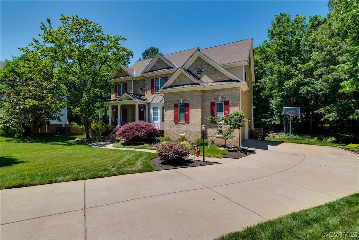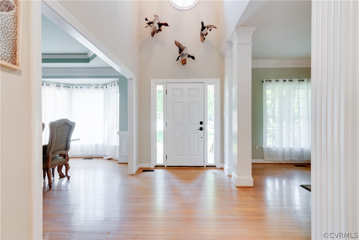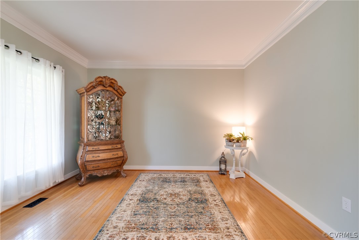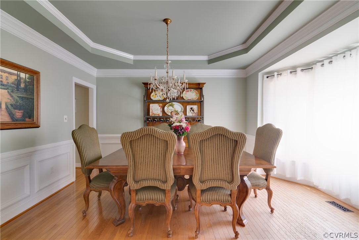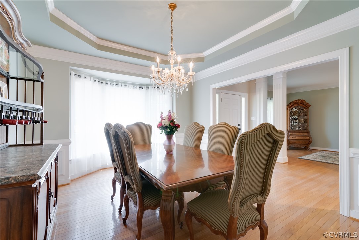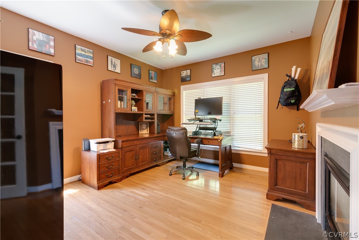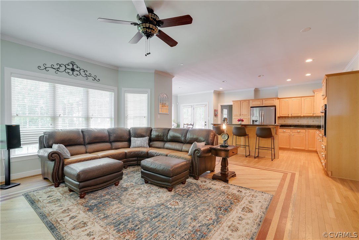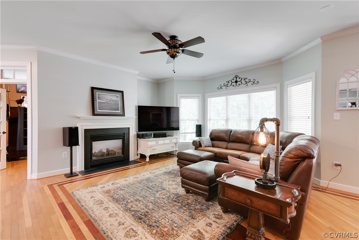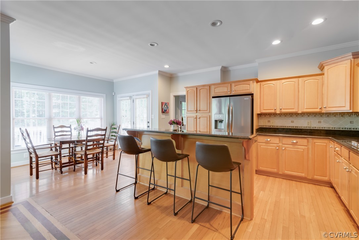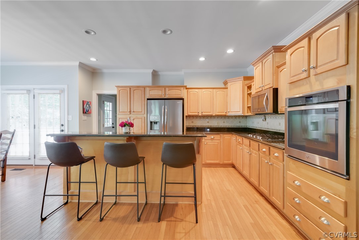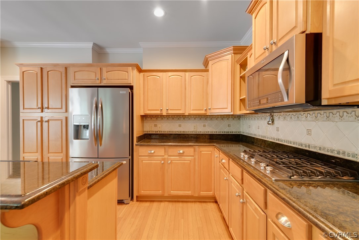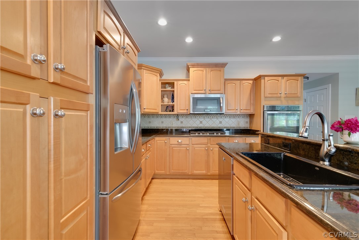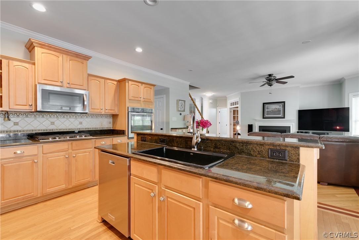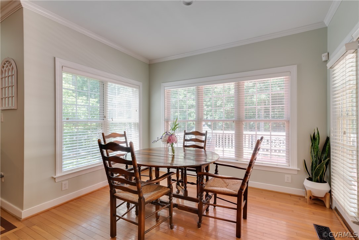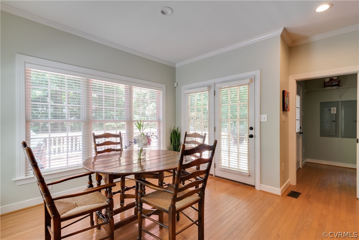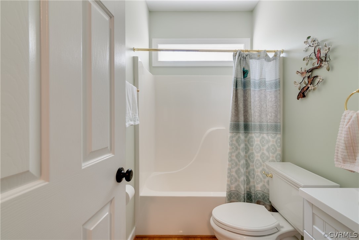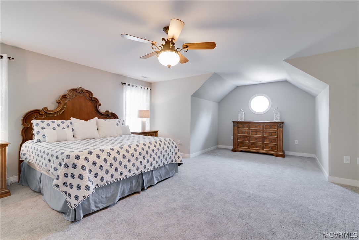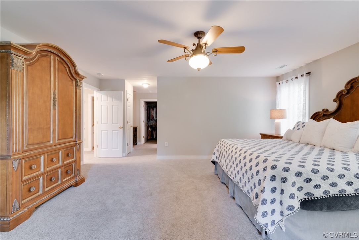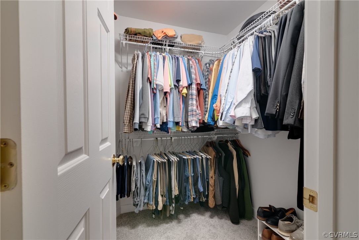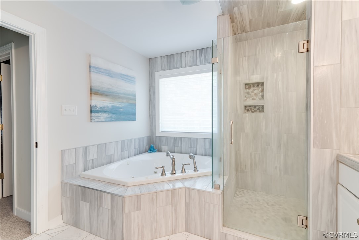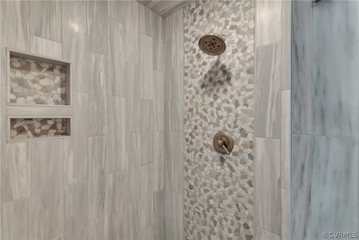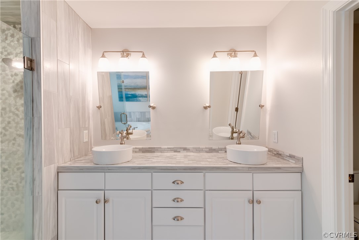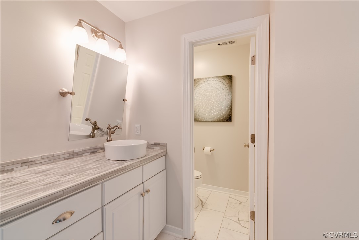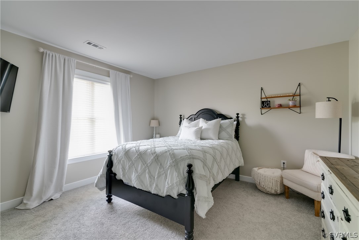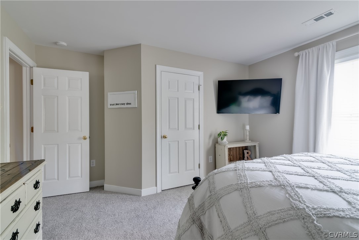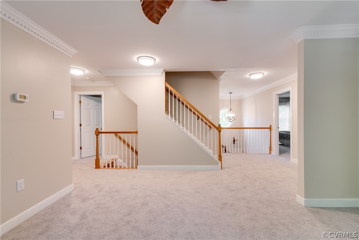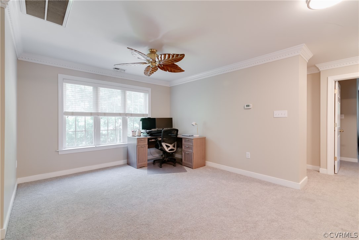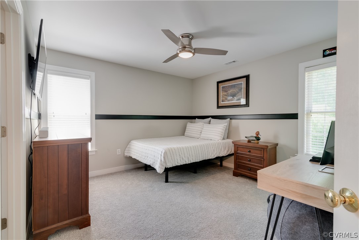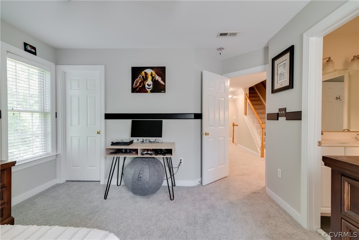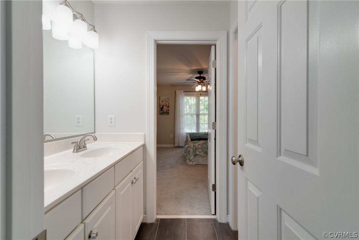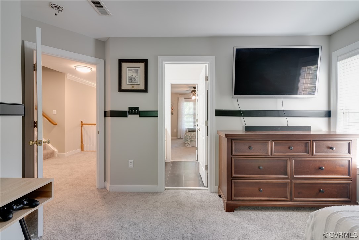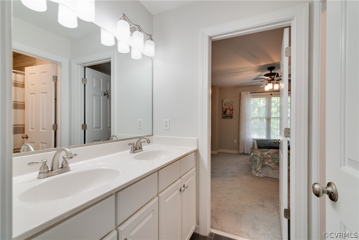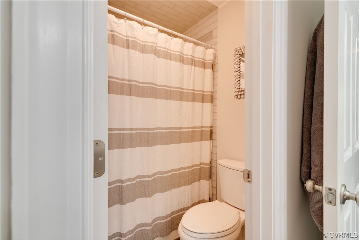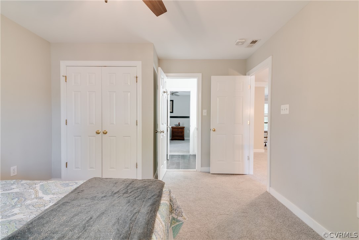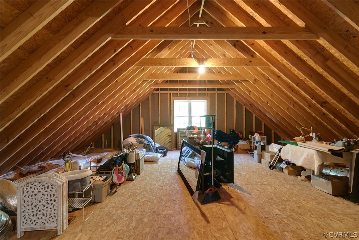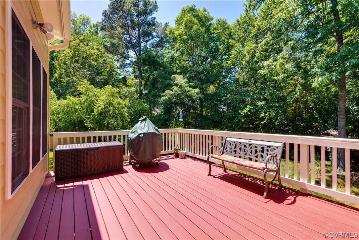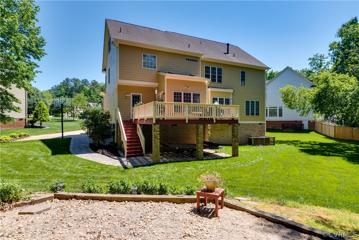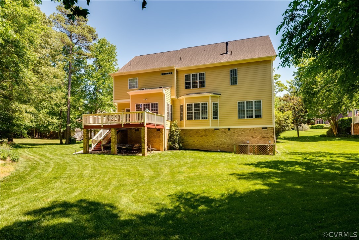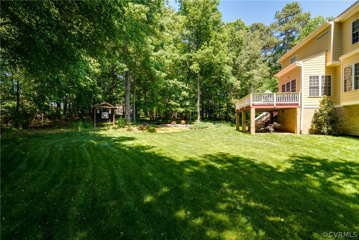
Welcome to a gorgeous Foxfire transitional home. Fall in love w/ the lush landscaping of the nearly 1/2 acre lot before stepping inside, where an open 2-story foyer welcomes you. To your left, find a formal living room & to your right, a formal dining room w/ tray ceiling & beautiful moulding details. Next, find a full bath & office w/ glass doors & views of the private yard. From here, flow into your family room w/ inset wood detail, gas fireplace, great natural light, & open access to the kitchen, which provides great entertaining space, granite counters, stainless appliances, gas cooking, wall oven, & breakfast nook w/ bay window. From here, find your laundry room w/ access to the amazing back deck area & 2 car garage w/ soaring ceilings. Upstairs, enjoy a large loft, full bath, & 4 large bedrooms – including your owner’s retreat w/ large footprint, walk-in closet, privacy from the other bedrooms, & renovated en suite featuring marble tile, jetted tub, updated fixtures, & more. The two bedrooms at the end of the hall feature a jack-n-jill full bath. Upstairs, find a roughed-in & walk-up attic. The tall “crawl” space is conditioned and cooled. Your dream home awaits!
| Price: | $549,900 |
| Address: | 15742 Moss Fire Court |
| City: | Moseley |
| County: | Chesterfield |
| State: | Virginia |
| Zip Code: | 23120 |
| Subdivision: | Foxfire |
| MLS: | 2114858 |
| Year Built: | 2002 |
| Acres: | 0.449 |
| Lot Square Feet: | 0.449 acres |
| Bedrooms: | 4 |
| Bathrooms: | 4 |

