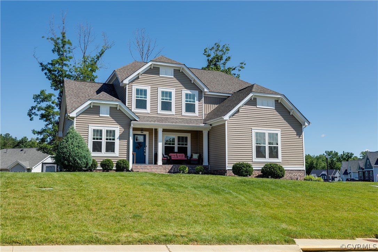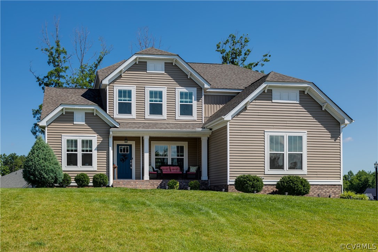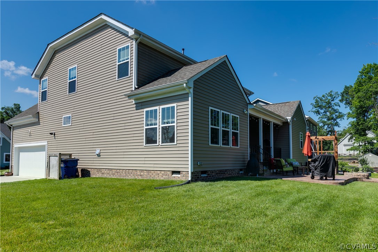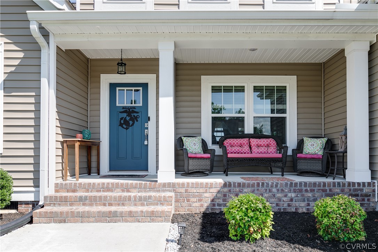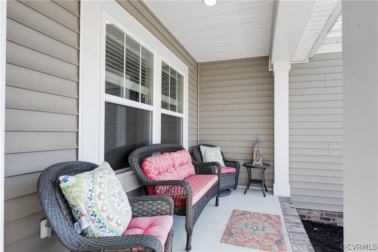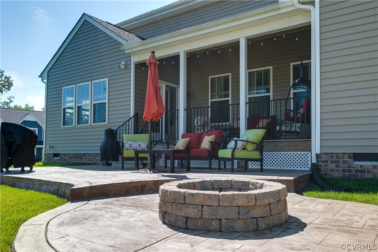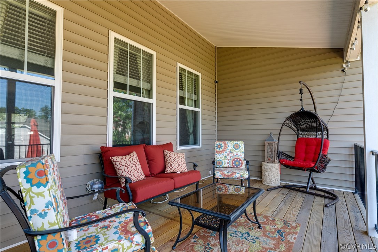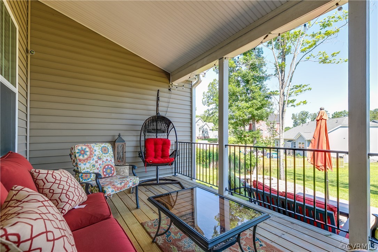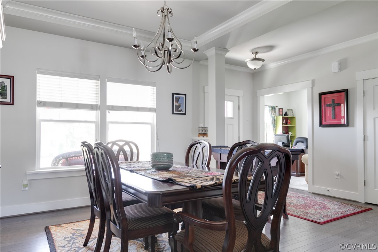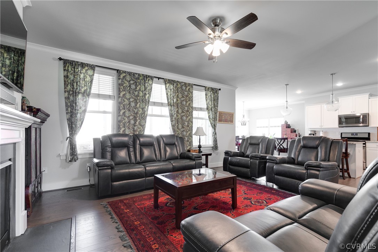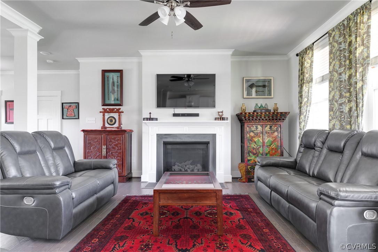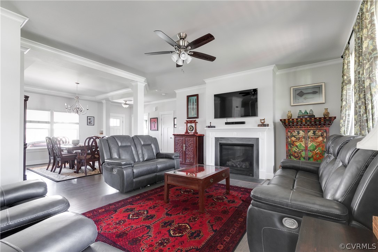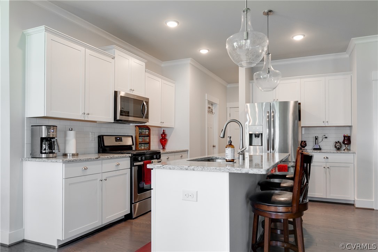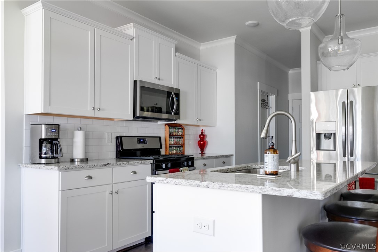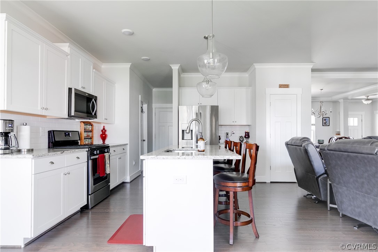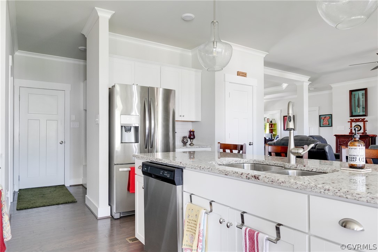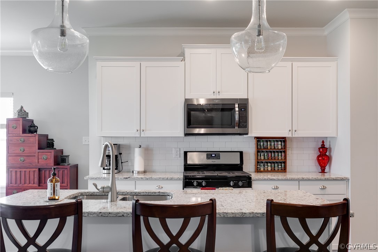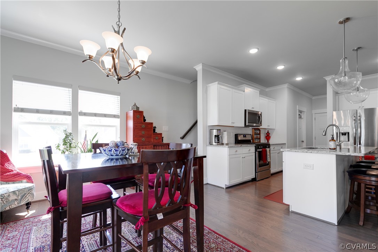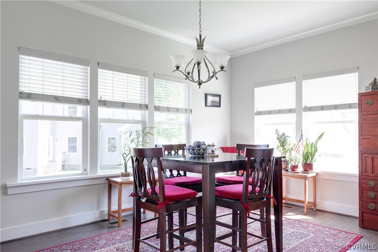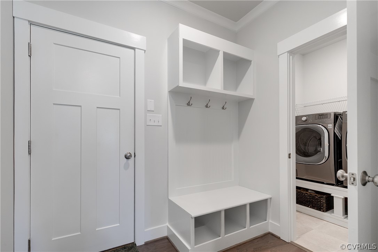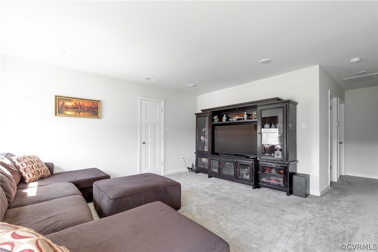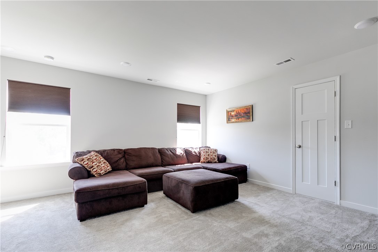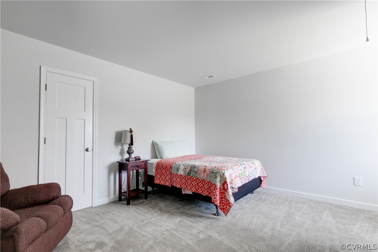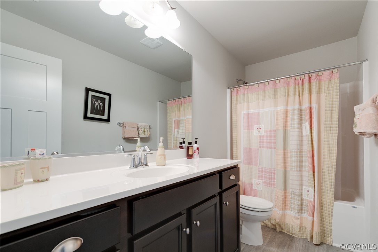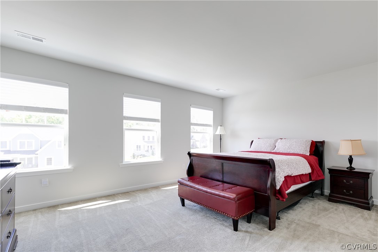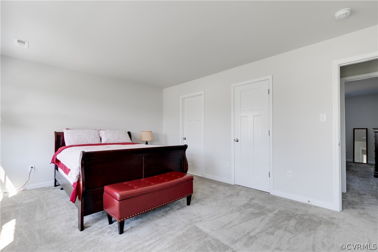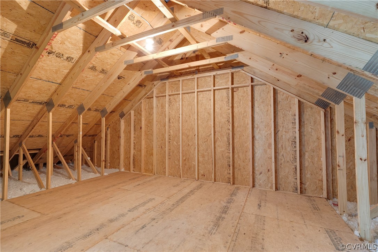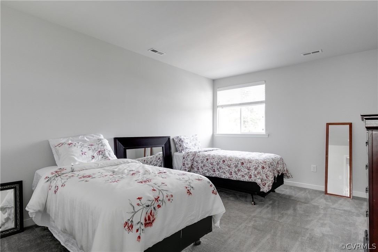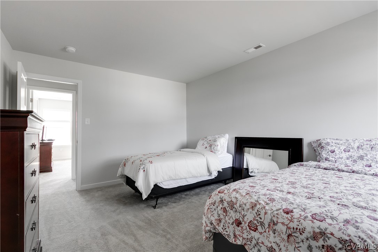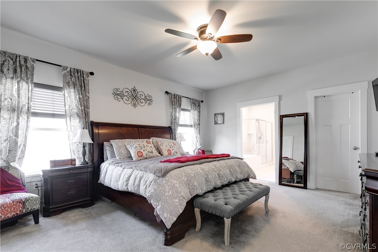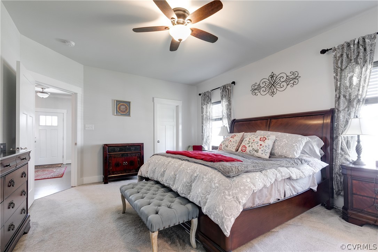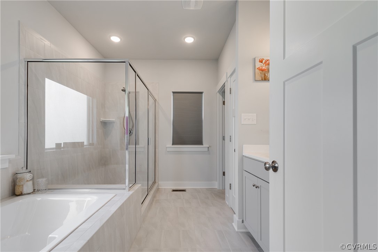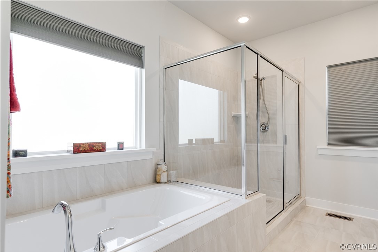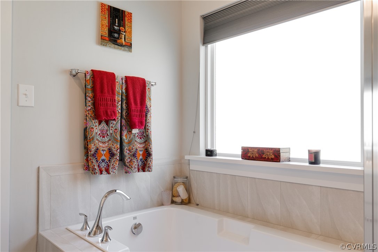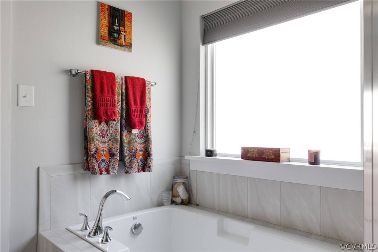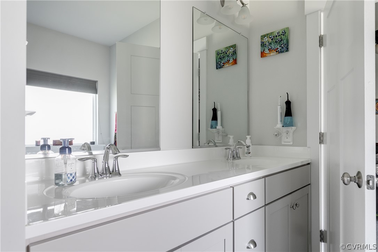
Pull up to this stately Collington home & you will love the curb appeal & welcoming front porch. Out back, find a covered back porch & stamped concrete patio with fire pit area. Inside, you are welcomed into an open floor plan with sight lines all around. Start in the foyer – look to your left to find your perfect office space, while to your right you’ll find your formal dining. Next, flow right into your wide open family room w/ gas fireplace, completely open to the kitchen with white shaker cabinets, subway tile backsplash, stainless appliances, gas cooking, granite counters, and large walk-in pantry. Next, find your morning room surrounded by windows (with access to the back porch) and your spacious drop zone & laundry room. Find your owner’s suite on this level with walk-in closet and en suite featuring contemporary finishes and separate shower/spa tub, double vanities, separate water closet before heading upstairs to find a loft perfect for a media room, full bath, and 3 bedrooms – one with tons of potential via the walk-in unfinished space directly off of this room – could be finished to create upstairs suite. All in the beautiful neighborhood of Collington!
| Price: | $429,900 |
| Address: | 14701 Lavenham Lane |
| City: | Midlothian |
| County: | Chesterfield |
| State: | Virginia |
| Zip Code: | 23112 |
| Subdivision: | Collington |
| MLS: | 2118373 |
| Year Built: | 2017 |
| Acres: | 0.281 |
| Lot Square Feet: | 0.281 acres |
| Bedrooms: | 4 |
| Bathrooms: | 3 |
| Half Bathrooms: | 1 |
