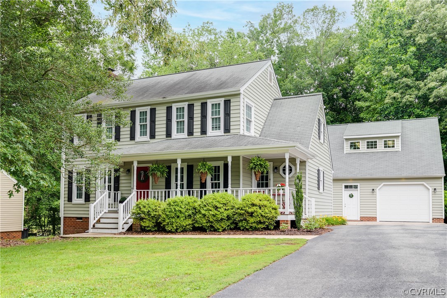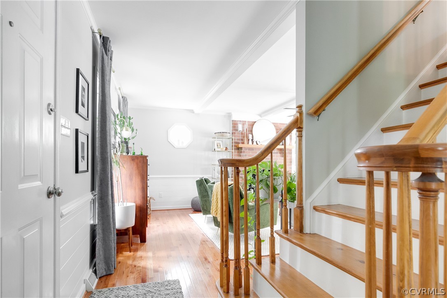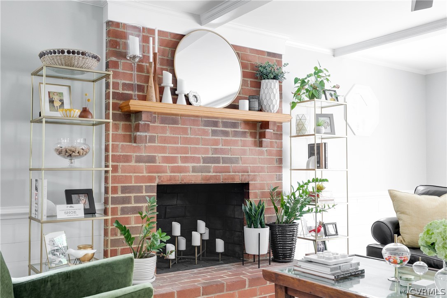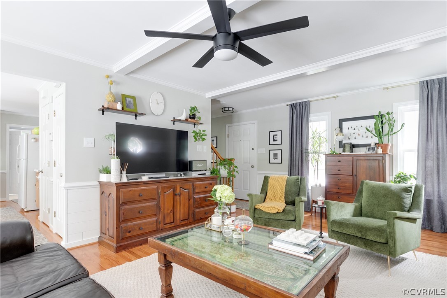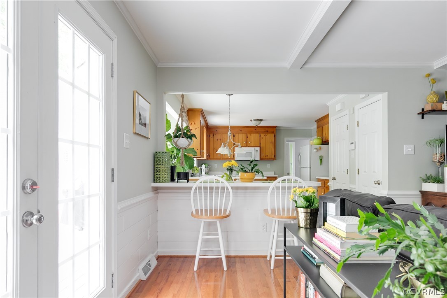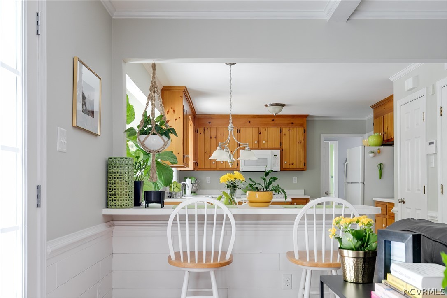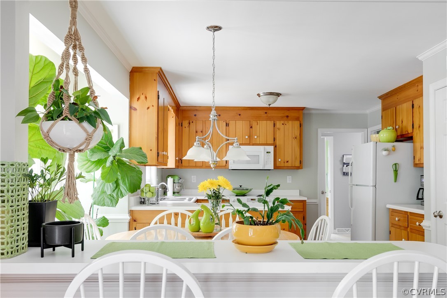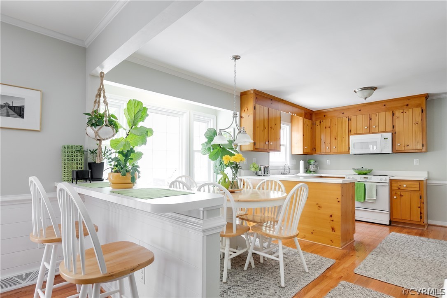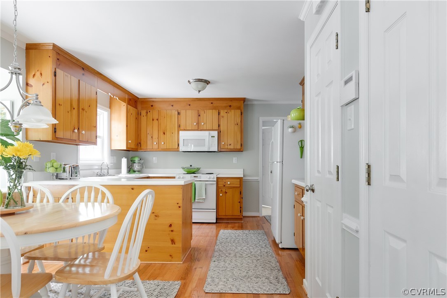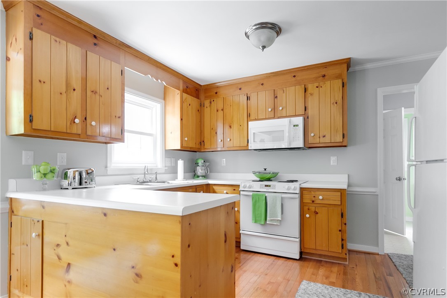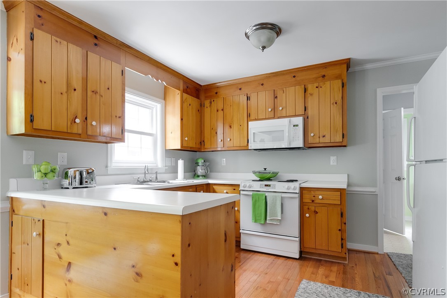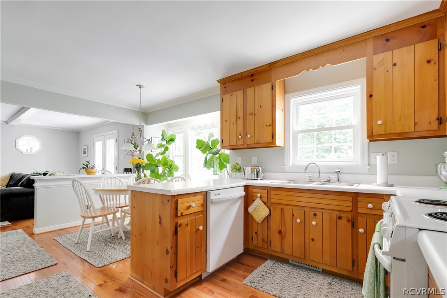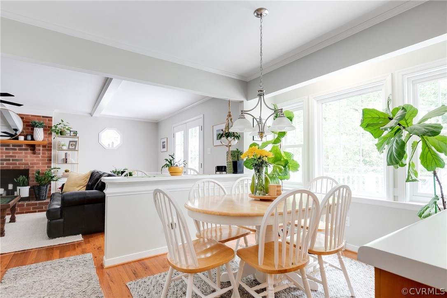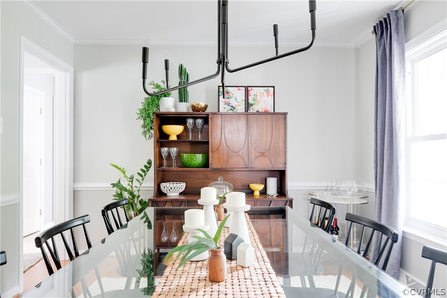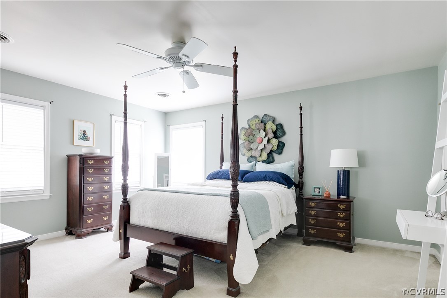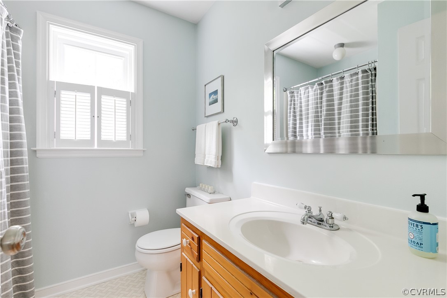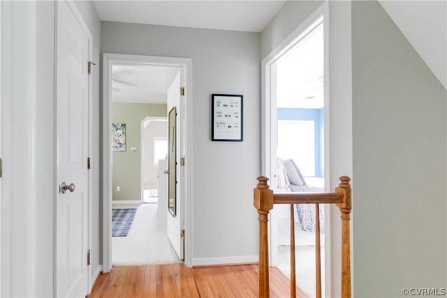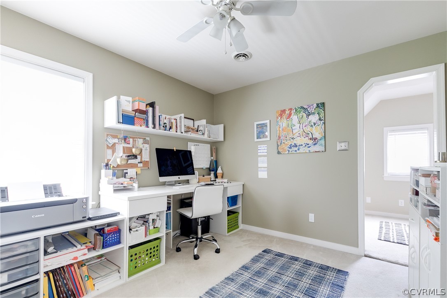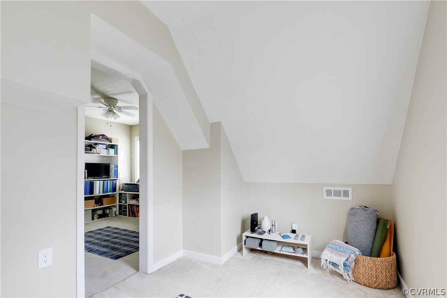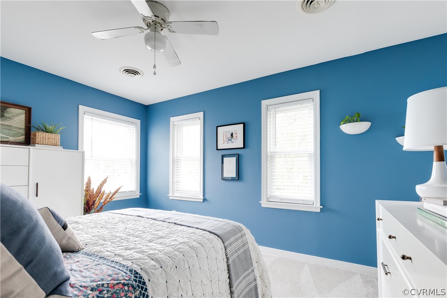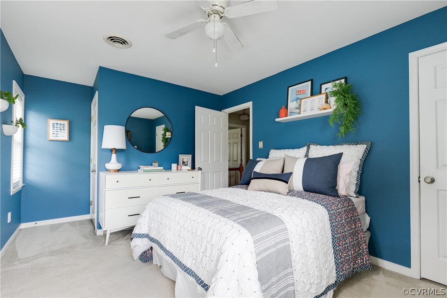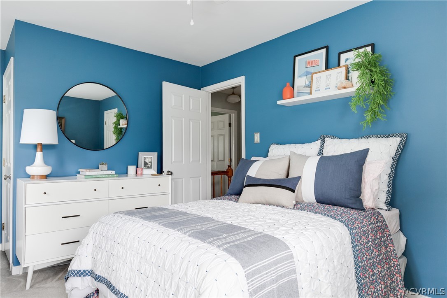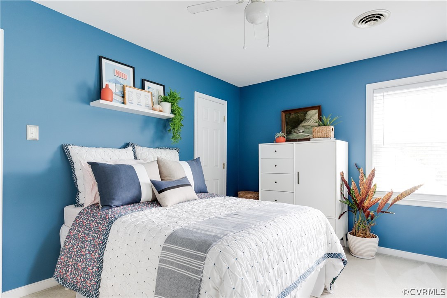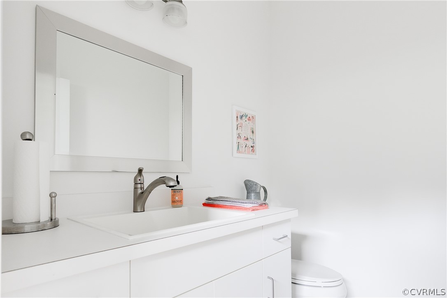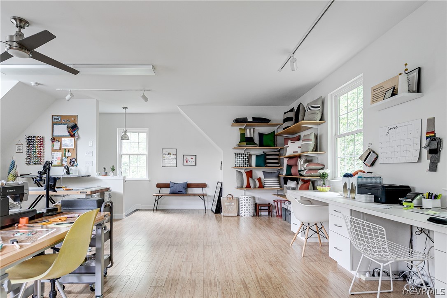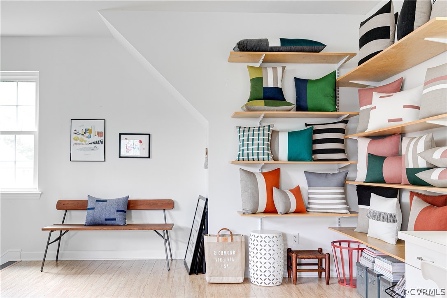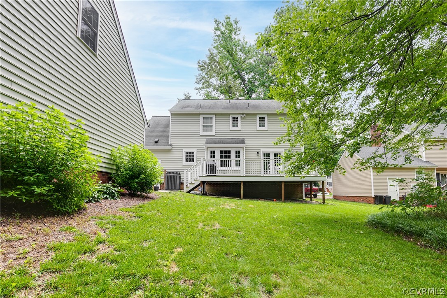
From the moment you step through the doors of this amazing Brandon colonial, you will want to call it home. Offering custom updates throughout – starting with new siding, shutters, cornice, and light fixtures; moving inside the home, you’ll love the new wood floors, updated light fixtures, and fresh paint (throughout) as you enjoy the great flow through the main level. In the large family room, find your wood-burning fireplace before flowing into the open casual dining & kitchen space (with new dishwasher & microwave/hood). From here, find your formal dining room, 1/2 bath, and spacious mud room/laundry room. Upstairs, you’ll find more great use of space, a central linen closet, full hall bath and 3 well-sized bedrooms, including your owner’s suite with dedicated en suite bath and great closet space. However, the pièce de résistance of this home is the detached garage. You will not believe the upstairs studio with Pergo floors, mitsubishi mini-split system, and tons of natural light. Downstairs, you will find a workshop and 1/2 bath. The large, private lot backing up to trees is just the cherry on top of this special home.
| Price: | $374,900 |
| Address: | 2312 Sleepy Hill Road |
| City: | Richmond |
| County: | Chesterfield |
| State: | Virginia |
| Zip Code: | 23236 |
| Subdivision: | Brandon |
| MLS: | 2117597 |
| Year Built: | 1989 |
| Acres: | 0.611 |
| Lot Square Feet: | 0.611 acres |
| Bedrooms: | 3 |
| Bathrooms: | 4 |
| Half Bathrooms: | 2 |
